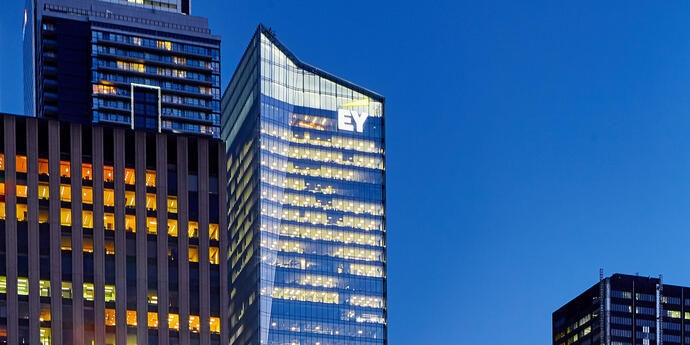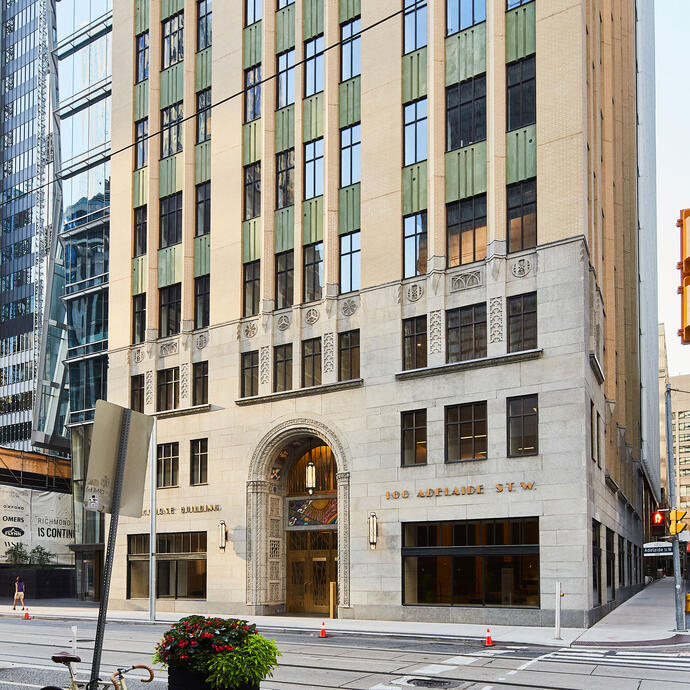
NAIOP Annual Real Estate Excellence Awards, Green Award of the Year (2019)
Platinum building performance.
This 40-storey state-of-the-art tower replaced, and in part incorporates, the former Concourse Building. Only a reconstituted façade of that Art Deco heritage building was retained, and the new office building because the third phase in the well-established Richmond Adelaide Centre.
The design was completed entirely in Revit, allowing the team to collaboratively approach the expansive 23,500 square foot average floor plates and optimize them for open and collaborative workspace. Floor-to-ceiling windows on each level are showcased through 9’6” ceiling heights, and required intricate planning and adaptability by our mechanical design team to accommodate this height.
Platinum building performance.
This 40-storey state-of-the-art tower replaced, and in part incorporates, the former Concourse Building. Only a reconstituted façade of that Art Deco heritage building was retained, and the new office building because the third phase in the well-established Richmond Adelaide Centre.
The design was completed entirely in Revit, allowing the team to collaboratively approach the expansive 23,500 square foot average floor plates and optimize them for open and collaborative workspace. Floor-to-ceiling windows on each level are showcased through 9’6” ceiling heights, and required intricate planning and adaptability by our mechanical design team to accommodate this height.

Sustainability was a priority for this project from the start, and the results of this are evident throughout the building. On-demand fresh air, daylight and motion sensors, electric car parking, a high performance building envelope and mechanical systems, lighting controls, and a bicycle storage facility and change rooms all bring this office tower to a new level. This building also featured a “Green Lease”, which stipulated how occupants would manage, occupy, and operate the building in the most sustainable way possible. Monitoring that tenants are complying with this lease agreement is made possible through the separate metering on all major building systems, allowing for verification to track energy usage.
The BAS system is IP based, power over Ethernet, and connected into the common communication backbone.
The mechanical design includes Enwave district cooling, as well as a chilled water plant located in the penthouse. Chilled water return is used as a condenser water system for the supplementary cooling system for future tenant needs.
