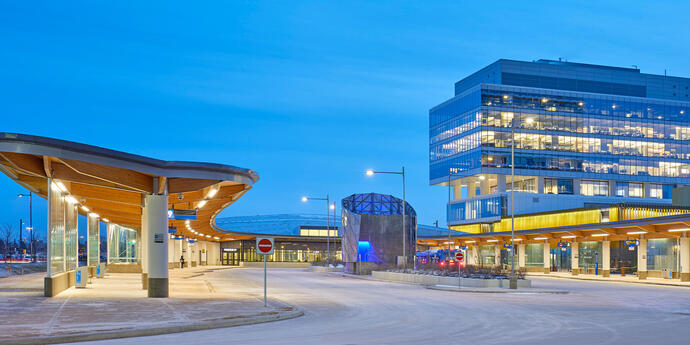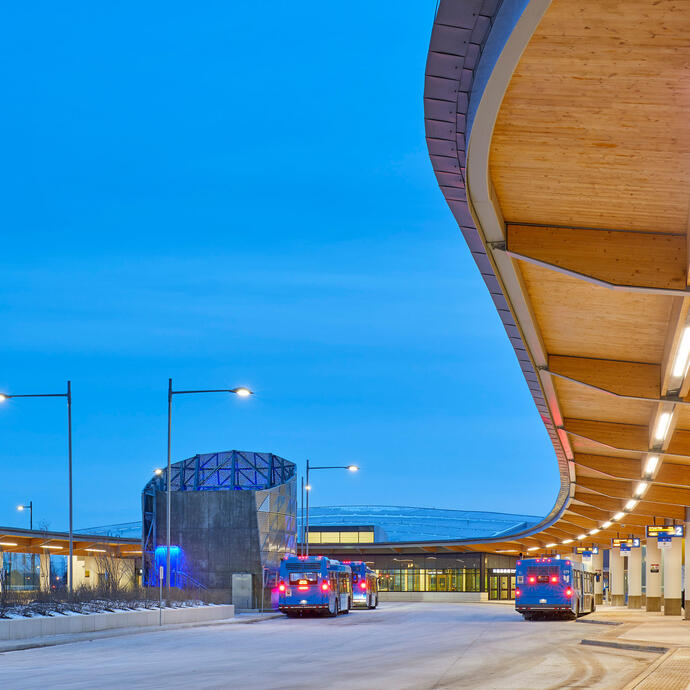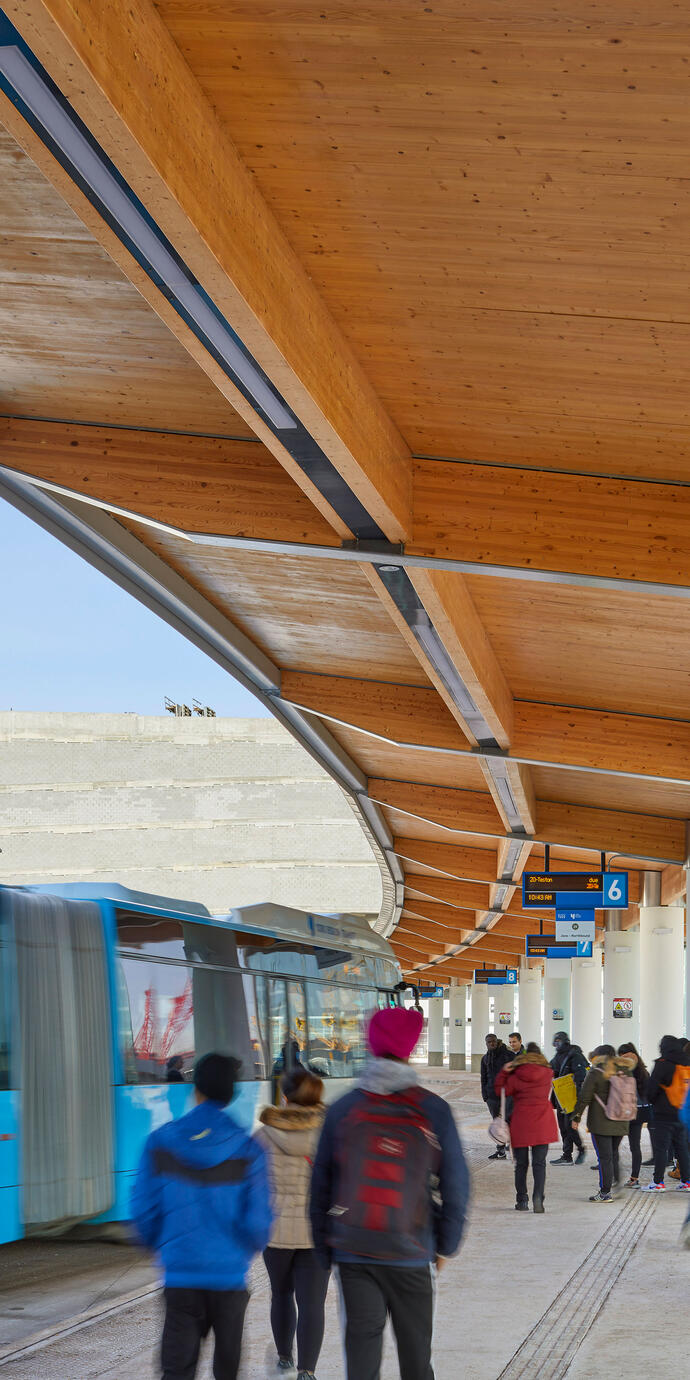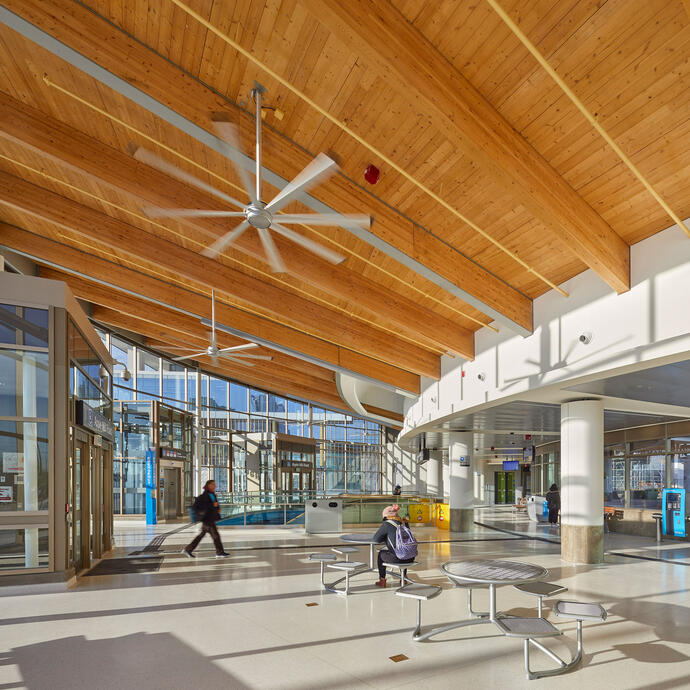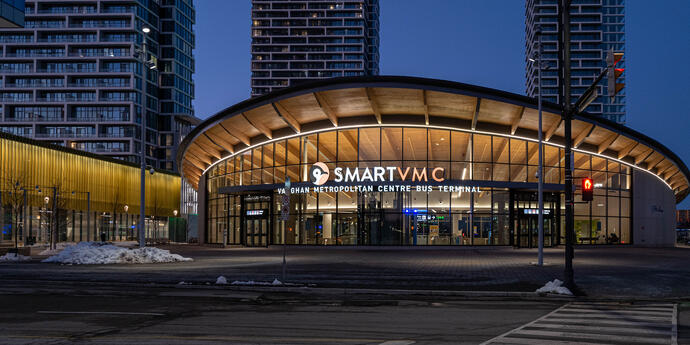
Moving in the right direction.
As a growing, multi-use downtown hub for the City, the Vaughan Metropolitan Centre (VMC) provides necessary connections to the Toronto Transit Commission (TTC) and York Regional Transit (YRT). Smith + Andersen was engaged as the mechanical, electrical, and lighting design consultants for the YRT bus terminal, which connects to the TTC VMC subway station through an underground pedestrian tunnel.
Sustainability was a key consideration for this project, our second in the VMC development. The final mechanical systems used is predominantly heating only, with cooling provided to public areas through fan-assisted natural ventilation and ceiling fans during summer months. The heating system consists of two ultra-efficient condensing boilers employing glycol and a staged cascading heating loop. All outdoor air coming into the building is pre-treated with reclaimed heat from exhaust air, either by an enthalpy recovery wheel in the roof top unit or an energy recovery ventilator (ERV) unit serving the staff areas. Low-flow plumbing fixtures are used throughout to limit potable water usage. As the exposed wood structure was a key architectural feature, ductwork, piping, and sprinklers were carefully coordinated to complement the architectural design.
Moving in the right direction.
As a growing, multi-use downtown hub for the City, the Vaughan Metropolitan Centre (VMC) provides necessary connections to the Toronto Transit Commission (TTC) and York Regional Transit (YRT). Smith + Andersen was engaged as the mechanical, electrical, and lighting design consultants for the YRT bus terminal, which connects to the TTC VMC subway station through an underground pedestrian tunnel.
Sustainability was a key consideration for this project, our second in the VMC development. The final mechanical systems used is predominantly heating only, with cooling provided to public areas through fan-assisted natural ventilation and ceiling fans during summer months. The heating system consists of two ultra-efficient condensing boilers employing glycol and a staged cascading heating loop. All outdoor air coming into the building is pre-treated with reclaimed heat from exhaust air, either by an enthalpy recovery wheel in the roof top unit or an energy recovery ventilator (ERV) unit serving the staff areas. Low-flow plumbing fixtures are used throughout to limit potable water usage. As the exposed wood structure was a key architectural feature, ductwork, piping, and sprinklers were carefully coordinated to complement the architectural design.
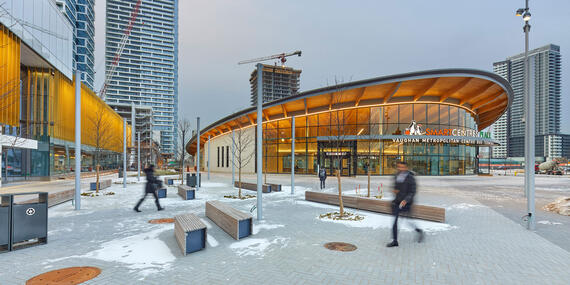
The design also included direct and indirect LED lighting with a daylight control in the main concourse to help reduce energy with the natural light coming through the glazed structure. LED lighting is provided along the underside of the covered platform. The bus station lighting is designed to be functional and unobtrusive. The lobby ceiling is kept clear of luminaires and is illuminated with indirect lighting located at the perimeter of the space. The underground connection uses a combination of direct and indirect lighting at the high ceiling areas, and direct lighting in the lower ceiling access corridor. An exterior linear LED luminaire is used to frame the curved ceiling and a combination of direct and indirect luminaires are used on the public platforms.
An important consideration for the terminal’s audio-visual design was for the announcements made through the bus station’s paging system to be clear and intelligible for both passengers and staff. No more straining to hear service interruptions! Smith + Andersen’s audio-visual design team prepared a sound system acoustic simulation to replicate how speakers would perform in the bus terminal. Clarity and volume for the win!
