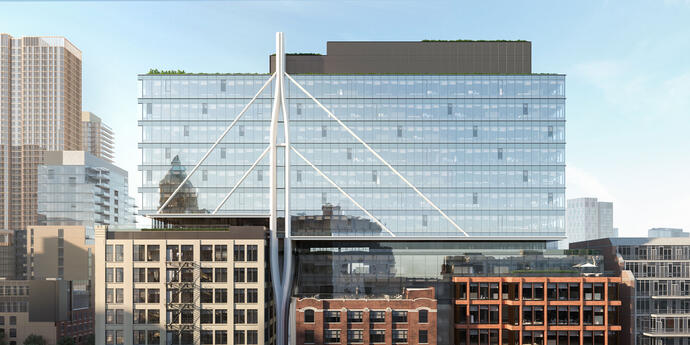
International Architect Awards, Mixed-use Category (2021)
Harmony between the old and the new.
Designed by Sweeny&Co Architects, The Bridge is a 330,000 square foot, high performance office building developed by Allied Properties REIT in Toronto’s King West area. The innovative design of this building carefully connects two existing buildings using steel masts that protrude from a narrow laneway and support the new high-rise above. This arrangement allows the weight of the building to be carried to the ground without columns or structures penetrating the original buildings. A third heritage building is integrated into the design of a four-storey tall lobby. The building features Class AAA office space, with intelligent integrated systems, large terraces, and double-height rooftop amenities. Not to mention the ground floor retail added to the area.
Smith + Andersen has been engaged as the mechanical engineering consultant for this exciting project.
It’s all under The Bridge.
To maximize flexibility, as well as accommodate floor-to-ceiling windows across the entire office building, our team designed an underfloor air distribution system with displacement ventilation for cooling. The mechanical design also incorporates an efficient condensing boiler heating system and magnetic bearing chillers for the cooling system. The full design team prioritized the client goals by promoting intensification of the site, while conserving and retrofitting heritage buildings in the neighbourhood. The building is currently designed to perform 25 per cent more efficiently than the Ontario Building Code standards.
Rendering by Norm Li Renderings (courtesy of Sweeny&Co Architects and Allied Properties REIT)
Harmony between the old and the new.
Designed by Sweeny&Co Architects, The Bridge is a 330,000 square foot, high performance office building developed by Allied Properties REIT in Toronto’s King West area. The innovative design of this building carefully connects two existing buildings using steel masts that protrude from a narrow laneway and support the new high-rise above. This arrangement allows the weight of the building to be carried to the ground without columns or structures penetrating the original buildings. A third heritage building is integrated into the design of a four-storey tall lobby. The building features Class AAA office space, with intelligent integrated systems, large terraces, and double-height rooftop amenities. Not to mention the ground floor retail added to the area.
Smith + Andersen has been engaged as the mechanical engineering consultant for this exciting project.
It’s all under The Bridge.
To maximize flexibility, as well as accommodate floor-to-ceiling windows across the entire office building, our team designed an underfloor air distribution system with displacement ventilation for cooling. The mechanical design also incorporates an efficient condensing boiler heating system and magnetic bearing chillers for the cooling system. The full design team prioritized the client goals by promoting intensification of the site, while conserving and retrofitting heritage buildings in the neighbourhood. The building is currently designed to perform 25 per cent more efficiently than the Ontario Building Code standards.
