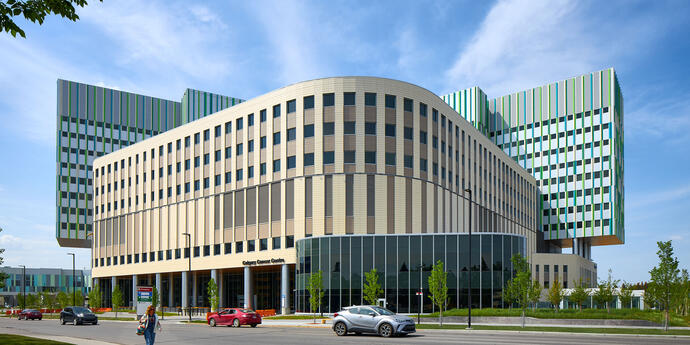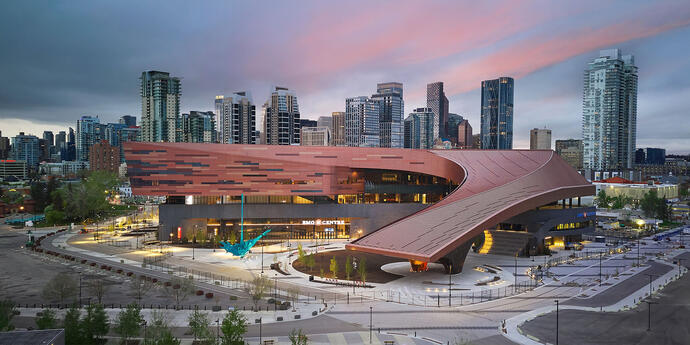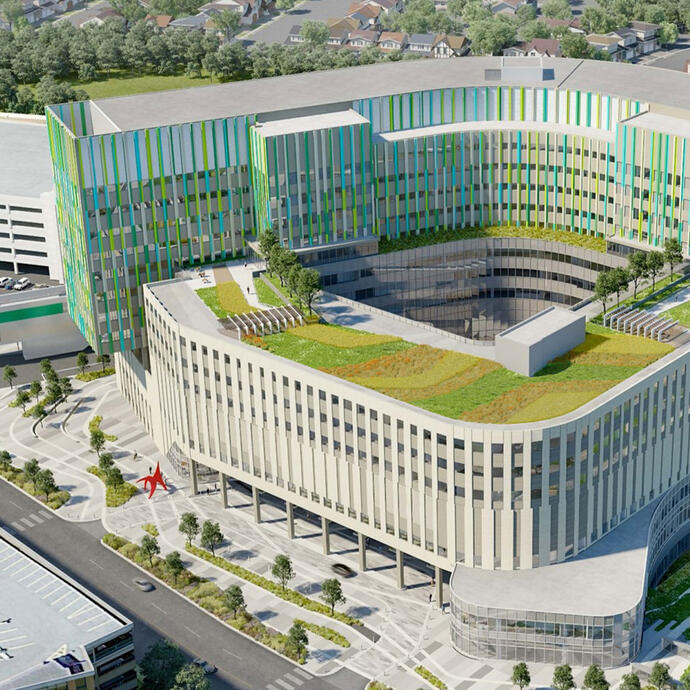Each year, the Consulting Engineers of Alberta (CEA) recognizes the province’s best engineering design and innovation. At the 28th annual Showcase Awards Gala, held on April 4th in Edmonton, S+A and Footprint’s work on the Arthur J.E. Child Comprehensive Cancer Centre project received two awards - the Award of Excellence in the Building Engineering – Institutional category, and the Award of Merit in the Sustainable Design category, while our work on the BMO Convention Centre Expansion received the Award of Excellence in the Building Engineering – Commercial category.
Arthur J.E. Child Comprehensive Cancer Centre
The Arthur J.E. Child Comprehensive Cancer Centre at the Foothills Medical Centre Campus is Canada’s largest comprehensive cancer treatment and research facility and the second largest in North America. It spans 127,000 square metres across 13 floors, with 160 inpatient beds, more than 100 patient exam rooms, and more than 100 chemotherapy chairs. More than 9,200 square metres of the space is dedicated to research.
S+A was engaged as a core member of the mechanical consulting team, while Footprint provided sustainability services. The project featured ambitious energy targets and construction milestones that required an integrated design approach, enabling real-time collaboration across disciplines.

Key factors in the facility design included mercury reduction, enhanced air quality, environmental site assessments, and direct exterior access and places of respite. Laboratory fume hood exhaust, nuclear exhaust, and hazardous material exhaust systems were designed to safely and effectively remove the contaminate at the source.
On the sustainability side, the target for air handling unit (AHU) energy consumption is approximately one watt per CFM, while low-flow plumbing fixtures are used throughout the building.
The project team included Greg Trypuc, Kevin Sharples, Lyle Scott, and Mohi Uddin.
To read more about the project, click here.
BMO Convention Centre Expansion
The three-storey expansion to the BMO Convention Centre aimed to expand and modernize the facility for major events and conventions, addressing the lack of convention space in Calgary, and more than doubling the amount of rentable area in the BMO Centre’s main building.
S+A’s security and AV designs had to be seamlessly integrated into the existing systems, with the security systems capable of monitoring almost all 1,000,000 square feet of the space.

The result is a flexible AV system that adapts to the unique needs of each space, supports additional temporary or event-specific AV equipment, and is scalable for future technologies and event demands. The security system features multi-directional cameras to cover large hall spaces, exterior cameras outdoors that were built for low temperatures, and high-resolution cameras at the entrances and exits to support facial recognition. The door access control system also includes access cards for after-hours public entrances and exits, as well as intercom stations, and 24-hour card access for staff entrances and exits.
The project team included Eric Oshiro, Hans Rohmann, Langdon Baker, and Dustin Su.
To learn more about the CEA Awards and view the full list of winners, click here.

















