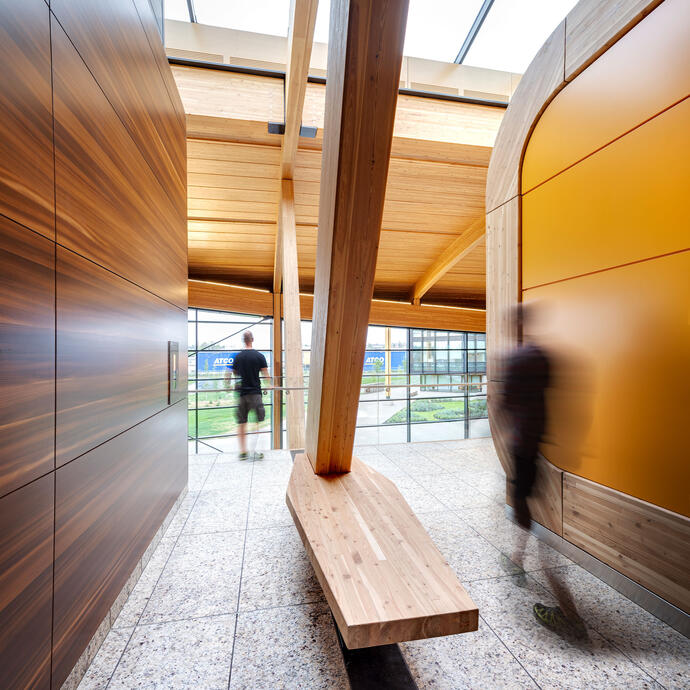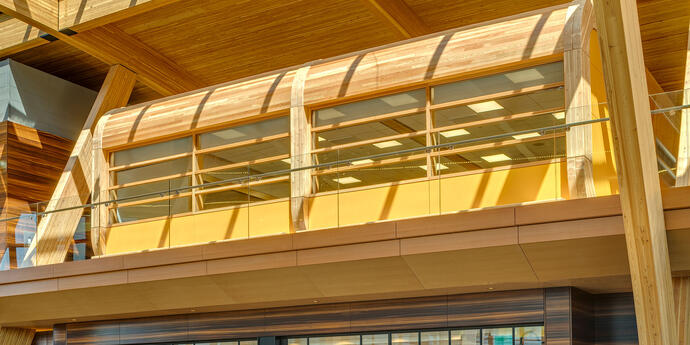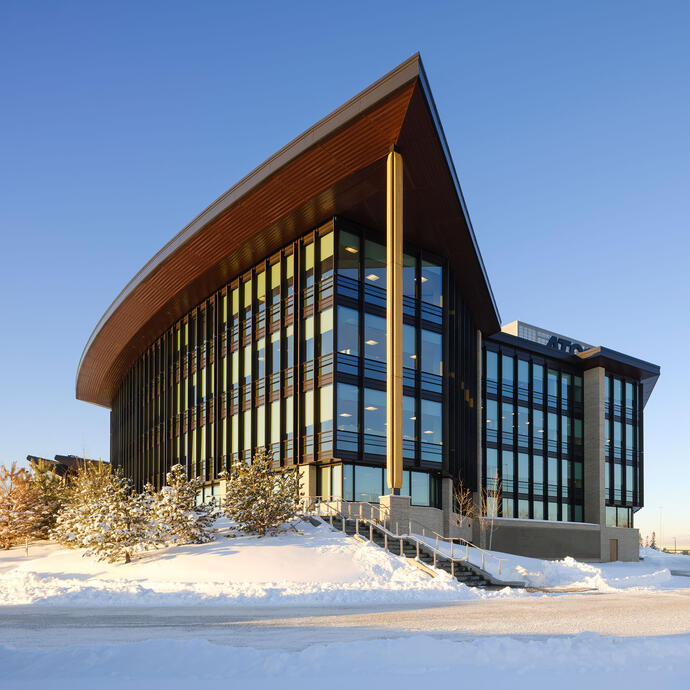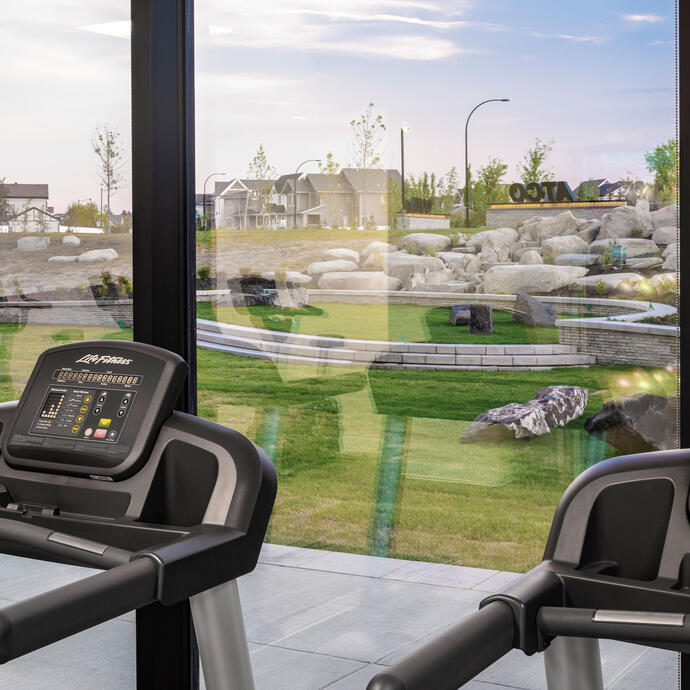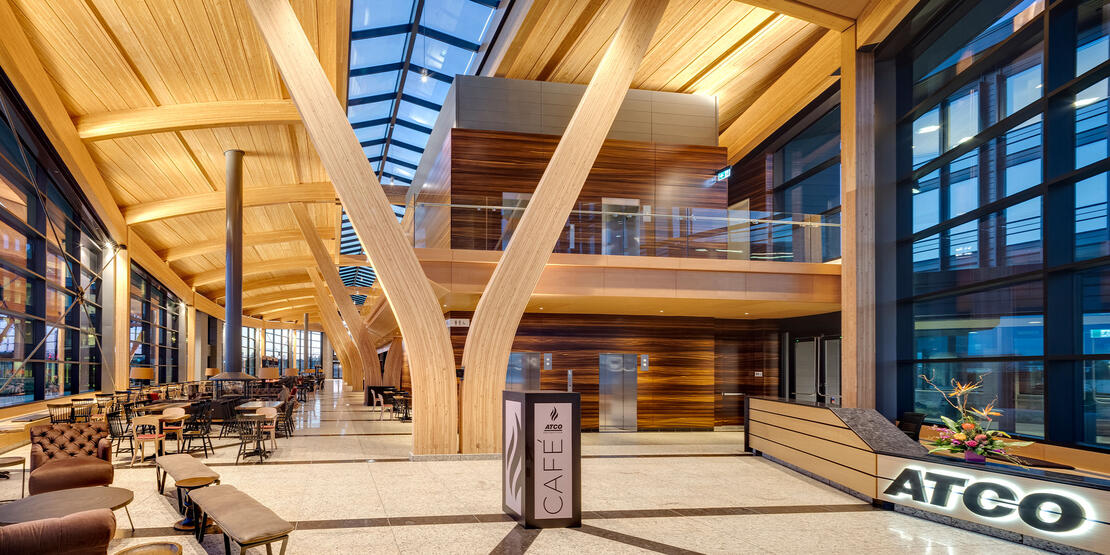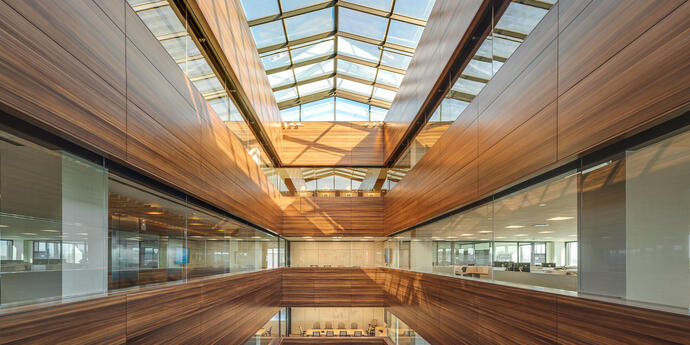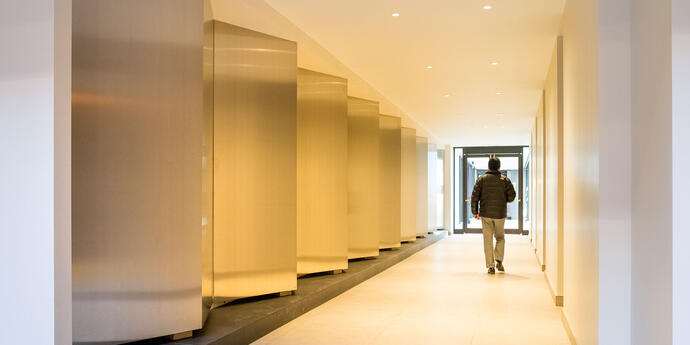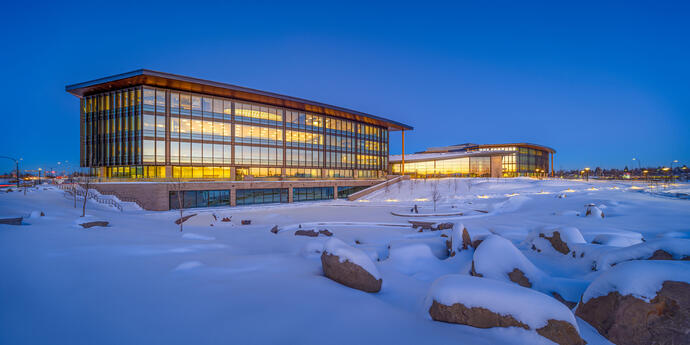
I'll meet you in the sunlit atrium.
Phase one of the ATCO campus consists of two, four-storey office towers, a two-storey commons building including a commercial kitchen and two levels of below-grade parking. Smith + Andersen was engaged as the mechanical consultant for the project.
Each office tower has a fifth-floor mechanical penthouse comprising of condensing boilers, central station variable speed air handling units complete with remote DX cooling and highly efficient domestic hot water heaters. Floor ventilation air is provided via central air handling units in the penthouse with fan powered boxes throughout the floors. The system design also includes air side economizer on the air handling units to allow for free cooling.
The commons building is serviced by variable speed air handling units located in the parkade below. The units are used for both heating and cooling the commons building. The commercial kitchen exhaust is treated using ecology units to extract cooking effluents.
I'll meet you in the sunlit atrium.
Phase one of the ATCO campus consists of two, four-storey office towers, a two-storey commons building including a commercial kitchen and two levels of below-grade parking. Smith + Andersen was engaged as the mechanical consultant for the project.
Each office tower has a fifth-floor mechanical penthouse comprising of condensing boilers, central station variable speed air handling units complete with remote DX cooling and highly efficient domestic hot water heaters. Floor ventilation air is provided via central air handling units in the penthouse with fan powered boxes throughout the floors. The system design also includes air side economizer on the air handling units to allow for free cooling.
The commons building is serviced by variable speed air handling units located in the parkade below. The units are used for both heating and cooling the commons building. The commercial kitchen exhaust is treated using ecology units to extract cooking effluents.
