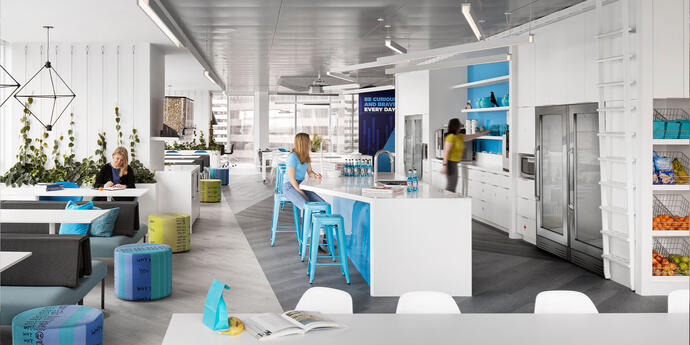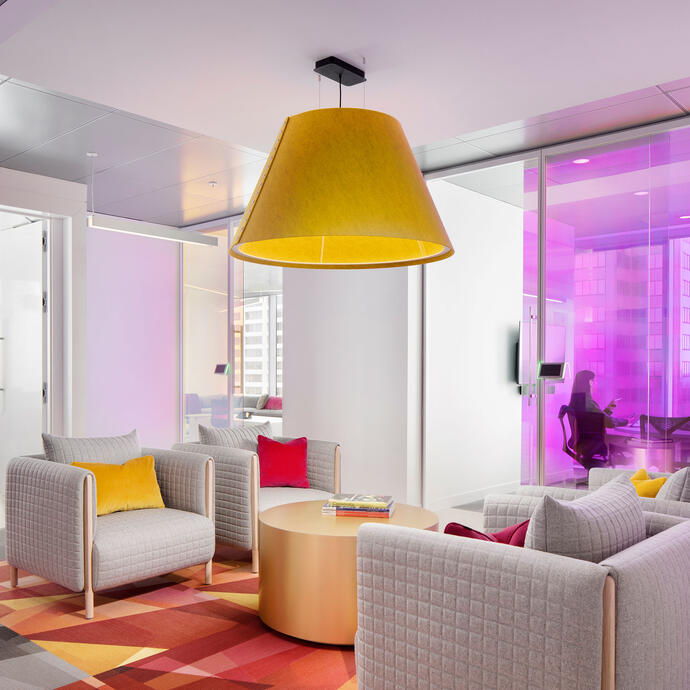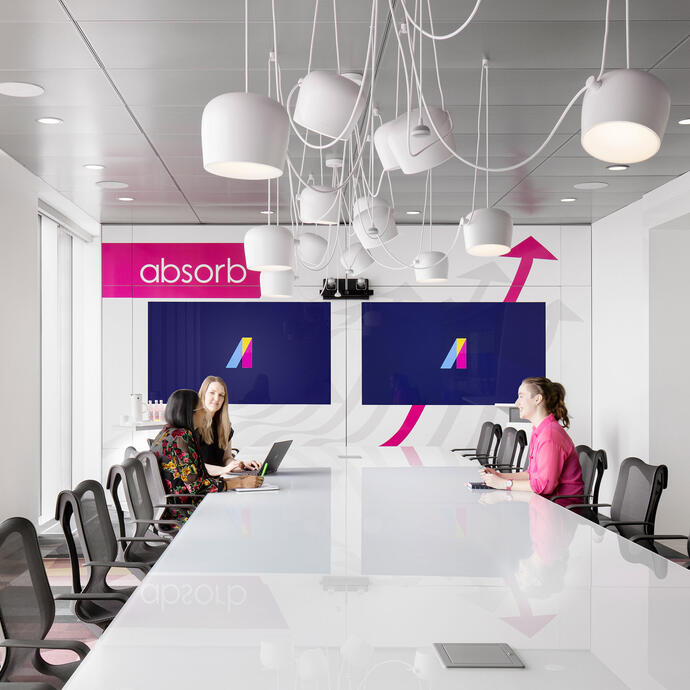
It’s all about intentional connection.
Absorb Software’s new headquarters is located across five floors in the landmark TELUS Sky building in Calgary. With a design that prioritizes office culture and workplace wellness, the fit-up included the creation of a collaboration and gaming area, a yoga and prayer room, and a chill lounge within a “no technology” zone. Amenities are strategically distributed across all five floors to encourage movement and interaction between teams. As a wayfinding (and brand) strategy, a different colour was used on each of the five floors.
Smith + Andersen provided mechanical engineering and electrical engineering services for the project, designing systems with a focus on flexibility to accommodate the client’s community spaces that encourage spontaneous interactions.
It’s all about intentional connection.
Absorb Software’s new headquarters is located across five floors in the landmark TELUS Sky building in Calgary. With a design that prioritizes office culture and workplace wellness, the fit-up included the creation of a collaboration and gaming area, a yoga and prayer room, and a chill lounge within a “no technology” zone. Amenities are strategically distributed across all five floors to encourage movement and interaction between teams. As a wayfinding (and brand) strategy, a different colour was used on each of the five floors.
Smith + Andersen provided mechanical engineering and electrical engineering services for the project, designing systems with a focus on flexibility to accommodate the client’s community spaces that encourage spontaneous interactions.


Clean, understated comfort.
Underfloor HVAC distribution was utilized for this project, which allows the focus to remain on the interior design, and the Absorb Software brand, throughout the space. Underfloor fan coil units and floor diffusers are placed strategically throughout the space to accommodate flexible workstations, furniture layouts, and office/meeting room partitions. Underfloor plenum baffles were added to increase thermostatic control zones and improve occupant comfort. Similarly, all communications, power, and systems cabling runs underfloor, with an underfloor cable tray for communications.
An adaptable environment.
Atypical lighting layouts in breakout spaces and elevator lobbies provide functional illumination while complementing the dynamic interior. In addition, lighting is placed between wooden slats to highlight the feature ceiling in the elevator lobby on Level 25 (the main lobby off of the reception area). The lighting control system includes occupancy sensors as well as daylight harvesting, so the system dims lighting when natural light enters the space and offsets the required additional lighting.
