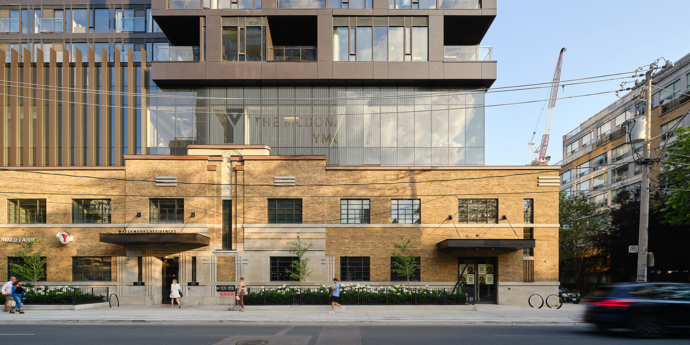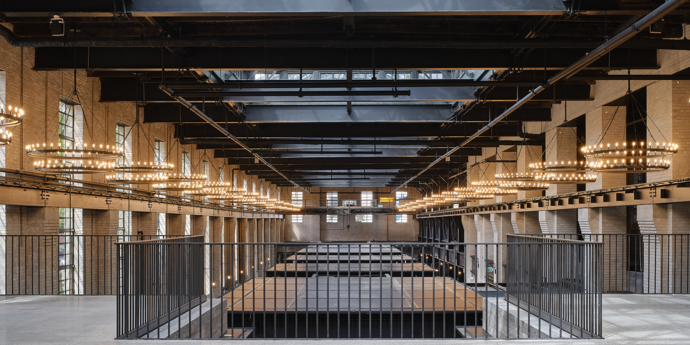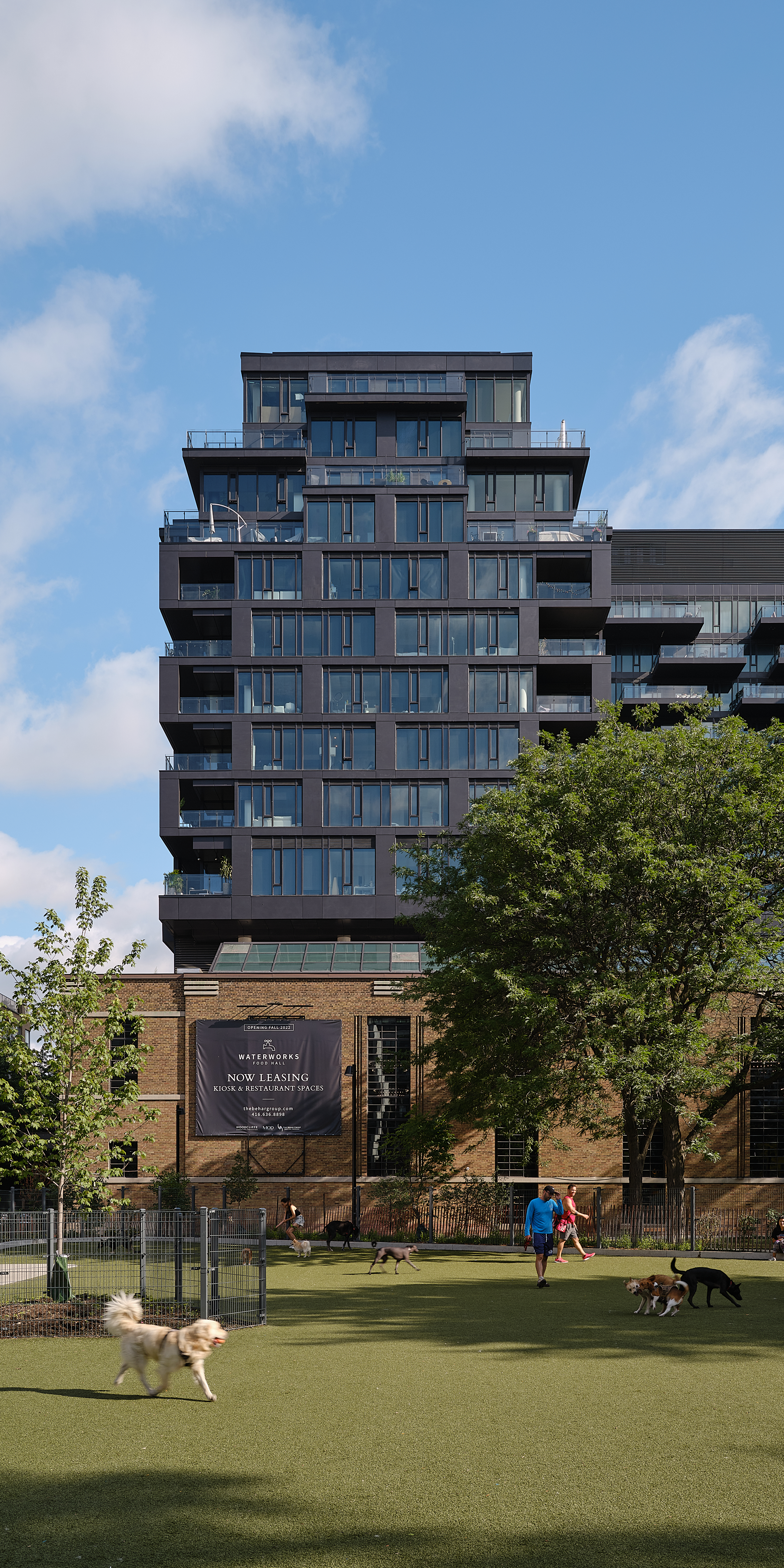
Urban Land Institute’s (ULI) Americas Awards for Excellence, Award Winner (2025)
Canadian Home Builders’ Association Awards, Award Winner in the Best Mid-to High-rise Building Completed category (2024)
Annual Heritage Toronto Awards, Adaptive Reuse Award (2022)
Heritage Reimagined. Community Redefined.
Waterworks is a mixed-use space that blends contemporary living and this historic building, creating a much-needed amenity for the community. Featuring 297 condominiums, a 60,000 square foot YMCA, 75 underground parking spaces, and a 55,000 square foot European-style food hall, the building is a landmark redevelopment that seamlessly integrates modern urban life with Toronto’s rich architectural heritage.
Engineering possibilities.
Smith + Andersen provided full construction administration services for the entire development, along with specialized design services in communications, security, and audiovisual systems for the YMCA fit-up on the second floor.
The food hall was designed to accommodate over 25 tenants, supported by centralized mechanical and electrical systems, including a robust, shared kitchen exhaust infrastructure. Residential units span the top ten floors, offering outdoor terraces and sweeping city views.
Heritage Reimagined. Community Redefined.
Waterworks is a mixed-use space that blends contemporary living and this historic building, creating a much-needed amenity for the community. Featuring 297 condominiums, a 60,000 square foot YMCA, 75 underground parking spaces, and a 55,000 square foot European-style food hall, the building is a landmark redevelopment that seamlessly integrates modern urban life with Toronto’s rich architectural heritage.
Engineering possibilities.
Smith + Andersen provided full construction administration services for the entire development, along with specialized design services in communications, security, and audiovisual systems for the YMCA fit-up on the second floor.
The food hall was designed to accommodate over 25 tenants, supported by centralized mechanical and electrical systems, including a robust, shared kitchen exhaust infrastructure. Residential units span the top ten floors, offering outdoor terraces and sweeping city views.

Constraints spur creativity.
Originally rooted in the St. Andrew’s Market of the 1800s, the building’s current form was constructed in 1932 and officially designated as a heritage site in 2017.
The heritage façade along Richmond Street was meticulously preserved for the YMCA and residential components, while the food hall involved the adaptive reuse of a separate heritage structure.
Working within the limitations of the existing heritage structure, our team expertly delivered innovative infrastructure—including electrical, audiovisual, communications, and centralized kitchen exhaust systems—for restaurants and food kiosks while realizing the project’s design vision.
Design solutions accommodated the client’s priority to retain and refurbish as much of the heritage fabric as possible, including the original building structure, skylights, and ceiling elements.
Powering a Diverse Community.
A tailored electrical distribution and sub-metering strategy was implemented to support the distinct needs of the condominium, YMCA, and commercial tenants. Power is supplied via a customer-owned high-voltage substation, ensuring reliable and efficient service across all uses.













