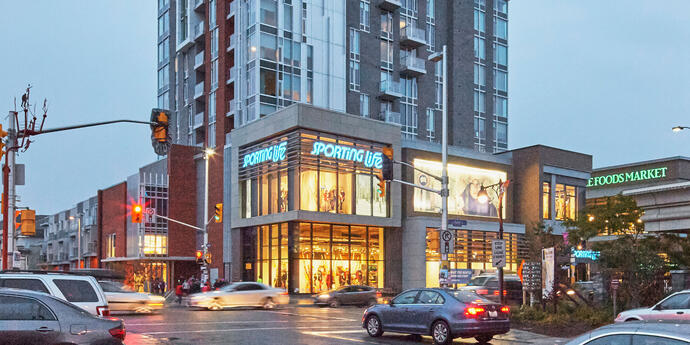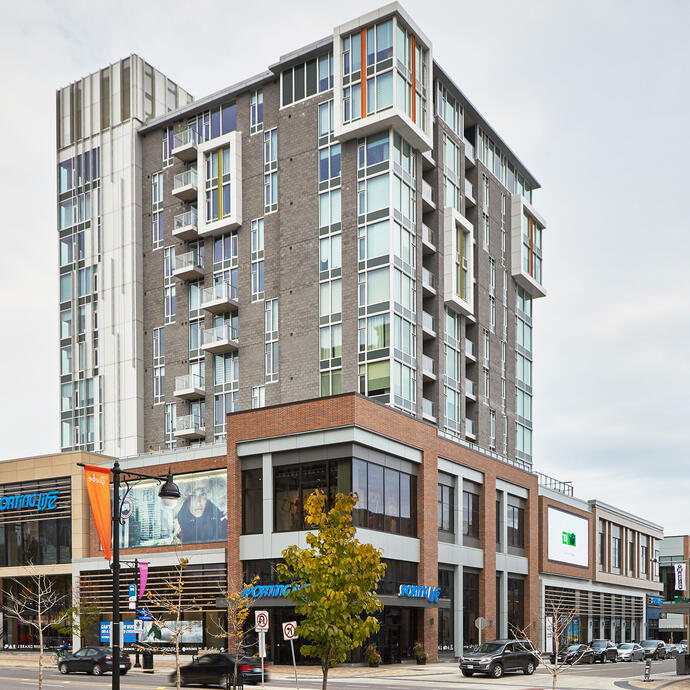
Ottawa Urban Design Awards, Award of Merit Urban Infill (Mid to High Rise)
It's a vibe.
The Vibe at Lansdowne is a 13-storey building (including mechanical penthouse) with a total of 79 residential suites. There is also underground parking shared with the Lansdowne parking garage.
The ground floor through to the third floor is split between retail and residential. The residential side features amenity spaces (a lounge and lobby) on the ground floor, a fitness centre on the second floor, and storage on the third floor. A portion of the fourth floor also provides amenity space through a party room with an adjacent roof-top terrace. The remainder of the fourth floor includes a total of seven suites. Floors five through 12 (inclusive) are residential suites, with nine per floor.
Smith + Andersen provided mechanical engineering, electrical engineering, and security services for this project.
It's a vibe.
The Vibe at Lansdowne is a 13-storey building (including mechanical penthouse) with a total of 79 residential suites. There is also underground parking shared with the Lansdowne parking garage.
The ground floor through to the third floor is split between retail and residential. The residential side features amenity spaces (a lounge and lobby) on the ground floor, a fitness centre on the second floor, and storage on the third floor. A portion of the fourth floor also provides amenity space through a party room with an adjacent roof-top terrace. The remainder of the fourth floor includes a total of seven suites. Floors five through 12 (inclusive) are residential suites, with nine per floor.
Smith + Andersen provided mechanical engineering, electrical engineering, and security services for this project.

It's all in the details.
The mechanical design includes heat recovery ventilation throughout, and two pipe fan-coils coupled with ECM variable speed motors provide energy efficient heating and cooling. Central domestic hot water, chilled water and heating water are also provided.
Incoming electrical service is provided by the parking garage’s high voltage system. The main switchboard is located in the parking garage, and feeds the residential floors via distribution transformers in local electrical rooms. Distribution for future electric vehicle charging stations is included in the parking garage. LED lighting is installed throughout, and residential and commercial tenants utilize a digital metering system for power, water, and gas.
Power distribution and fire alarm system are integrated for two levels of retail and connecting terrace homes. Natural gas emergency generator for life safety systems is installed in the mechanical penthouse.


