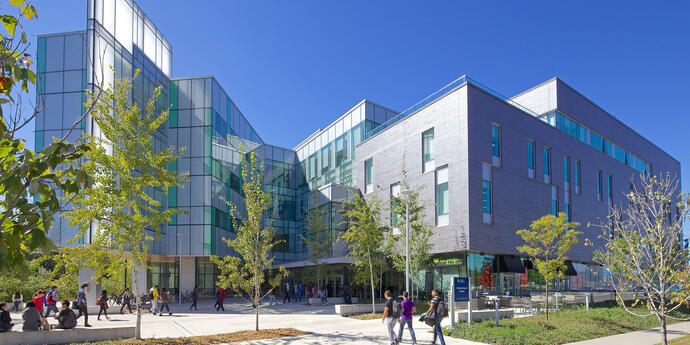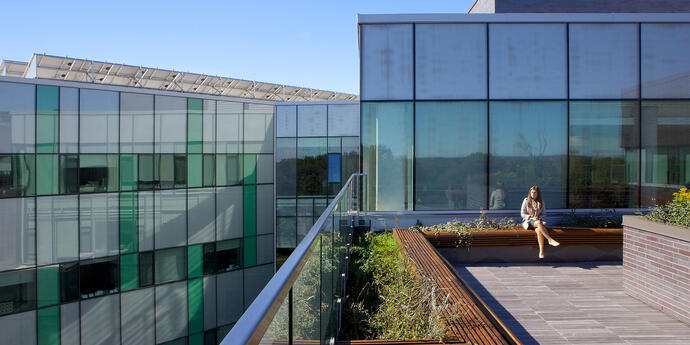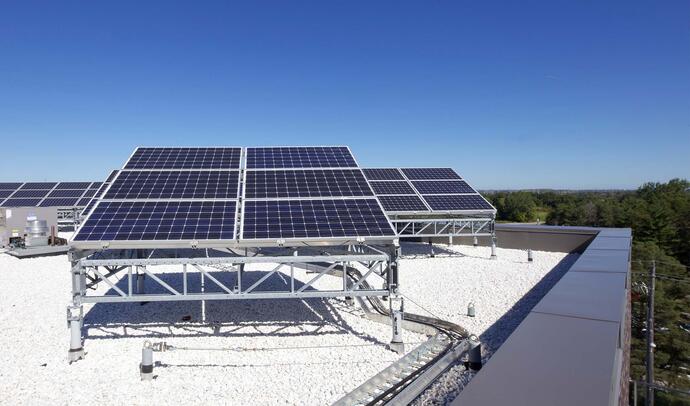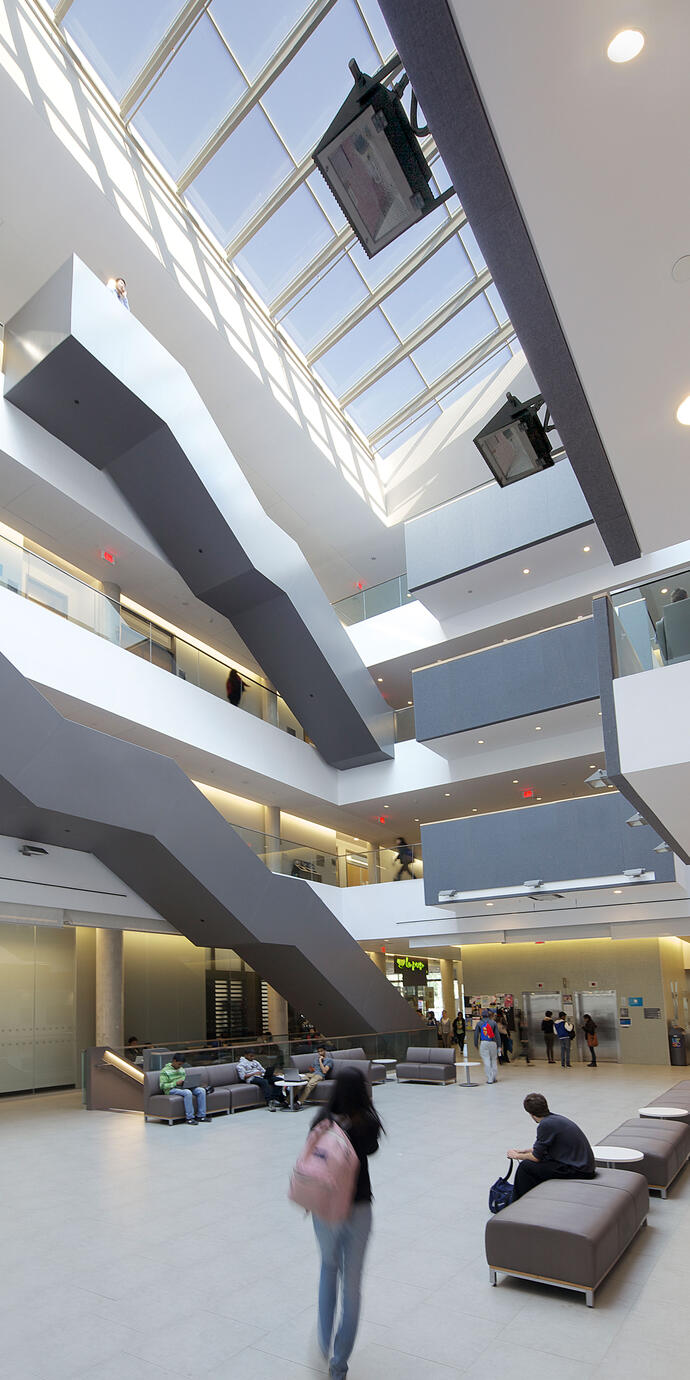
PUG Awards, Honourable Mention (2012)
Instructional AND impressive.
The Instructional Centre Complex increased UTSC’s academic space on campus by 25%. This four-storey facility includes computer labs, six full-sized classrooms, a street-front coffee shop, a restaurant, two large lecture halls, capable of seating 350 and 120, and four smaller 80 seat lecture spaces.
The building features a four-storey skylight atrium, exterior balconies, a rooftop garden, courtyard, and a glass bridge, all of which help to bring natural light into the building and highlight views of the surrounding landscape. Sustainable features for this facility include heat recovery on the building ventilation systems, demand control ventilation, and photovoltaic panels for on-site power generation.
Instructional AND impressive.
The Instructional Centre Complex increased UTSC’s academic space on campus by 25%. This four-storey facility includes computer labs, six full-sized classrooms, a street-front coffee shop, a restaurant, two large lecture halls, capable of seating 350 and 120, and four smaller 80 seat lecture spaces.
The building features a four-storey skylight atrium, exterior balconies, a rooftop garden, courtyard, and a glass bridge, all of which help to bring natural light into the building and highlight views of the surrounding landscape. Sustainable features for this facility include heat recovery on the building ventilation systems, demand control ventilation, and photovoltaic panels for on-site power generation.











