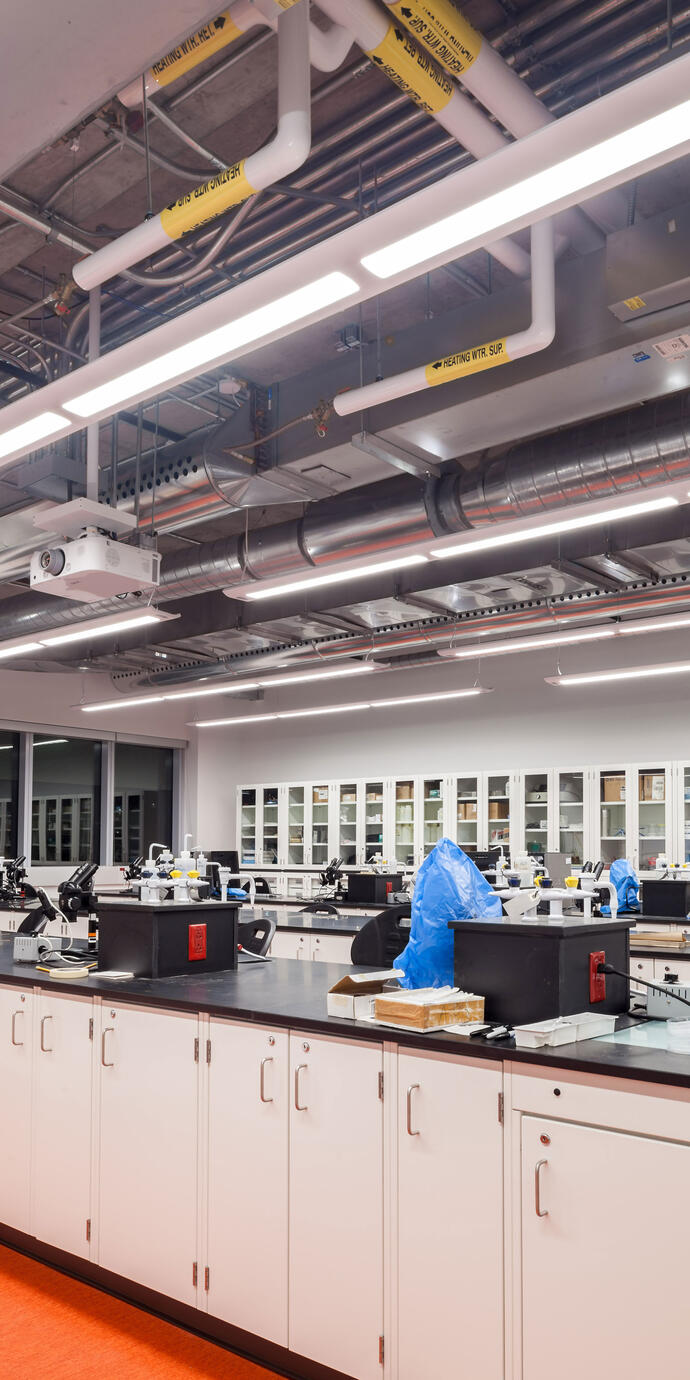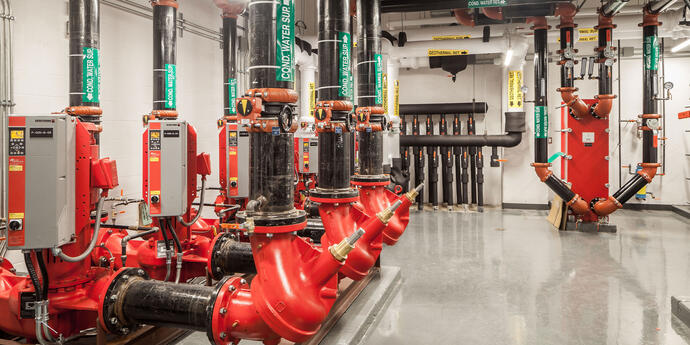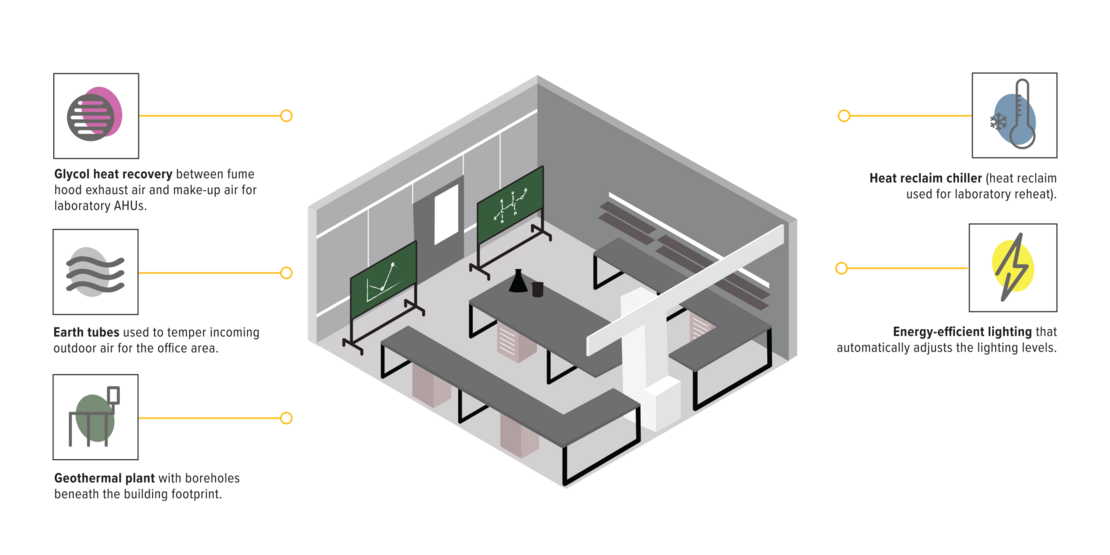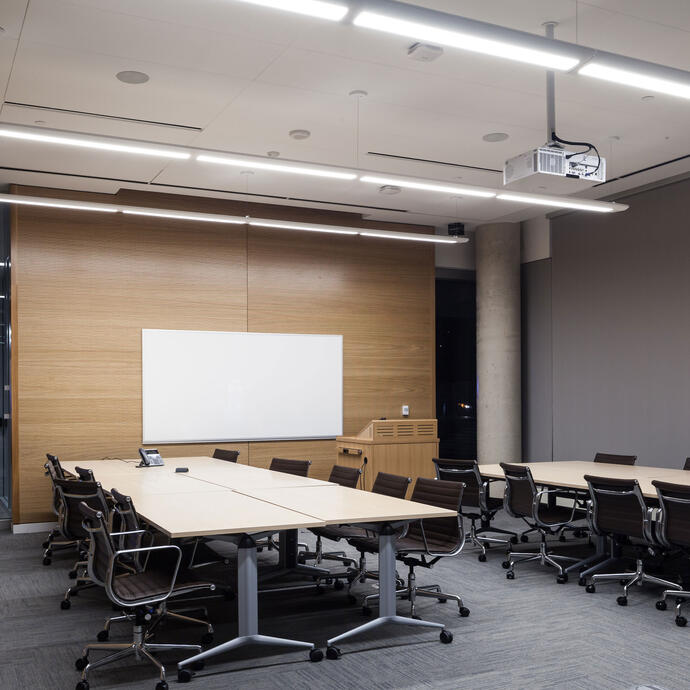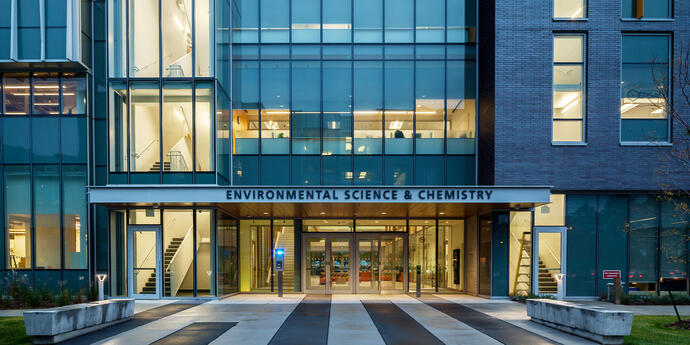
Ontario Consulting Engineering Awards, Award of Merit (2017)
Ontario Association of Architects Awards, Design Excellence Finalist (2018)
Learn by seeing.
The Environmental Science and Chemistry Building on the University of Toronto’s Scarborough Campus consists of five floors of research and teaching labs, meeting rooms, office spaces, and a central, sunlit atrium. Designed by Diamond Schmitt Architects, the design team worked collaboratively to transform this project into a showcase for energy-efficient mechanical and electrical systems. As a result of this collaboration - which relied heavily on all team members using Revit throughout the design and construction process – this laboratory building is modeled as performing 53.2% better than the Model National Energy Code of Canada for Buildings (MNECB), 42.9% better than ASHRAE 901.-2010, and 40.7% better than ASHRAE 901.-2013.
Smith + Andersen provided mechanical and electrical design for the building, and Footprint was engaged to provide sustainability services.
One-of-a-kind design.
From the beginning, the client’s objectives included building a one-of-a-kind laboratory building that incorporated unique sustainable solutions to achieve optimum energy efficiency, occupancy comfort, and to minimize environmental impact. Typically, laboratory buildings are understood to be high-energy consumers, driven by a requirement for high outdoor air ventilation rates. The mechanical and electrical design of this project was fundamental to meeting these client objectives. Giant, concrete 2.1-meter diameter earth tubes are one of the key features of the building, proposed and successfully implemented as a passive energy saving solution to precondition outdoor air prior to final conditioning for the occupants. These tubes are showcased through the architectural design as well, with glass floors that allow a view of the earth tubes with information panels, so that students can learn more about the technology. A geothermal field is also installed below the basement of the building.
Learn by seeing.
The Environmental Science and Chemistry Building on the University of Toronto’s Scarborough Campus consists of five floors of research and teaching labs, meeting rooms, office spaces, and a central, sunlit atrium. Designed by Diamond Schmitt Architects, the design team worked collaboratively to transform this project into a showcase for energy-efficient mechanical and electrical systems. As a result of this collaboration - which relied heavily on all team members using Revit throughout the design and construction process – this laboratory building is modeled as performing 53.2% better than the Model National Energy Code of Canada for Buildings (MNECB), 42.9% better than ASHRAE 901.-2010, and 40.7% better than ASHRAE 901.-2013.
Smith + Andersen provided mechanical and electrical design for the building, and Footprint was engaged to provide sustainability services.
One-of-a-kind design.
From the beginning, the client’s objectives included building a one-of-a-kind laboratory building that incorporated unique sustainable solutions to achieve optimum energy efficiency, occupancy comfort, and to minimize environmental impact. Typically, laboratory buildings are understood to be high-energy consumers, driven by a requirement for high outdoor air ventilation rates. The mechanical and electrical design of this project was fundamental to meeting these client objectives. Giant, concrete 2.1-meter diameter earth tubes are one of the key features of the building, proposed and successfully implemented as a passive energy saving solution to precondition outdoor air prior to final conditioning for the occupants. These tubes are showcased through the architectural design as well, with glass floors that allow a view of the earth tubes with information panels, so that students can learn more about the technology. A geothermal field is also installed below the basement of the building.
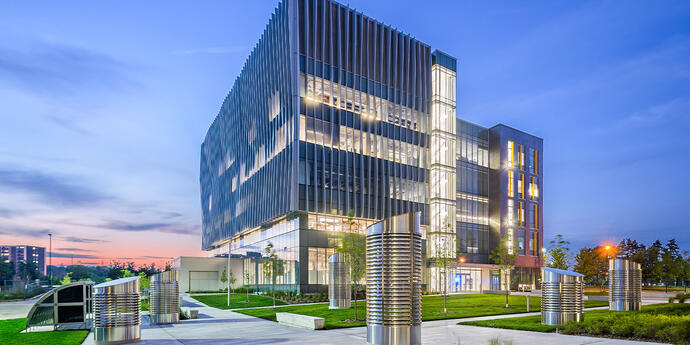
Back to the lab.
The decision to utilize variable air volume systems in offices and laboratories also resulted in energy savings, safety, and the flexibility to make modifications within lab units without affecting adjacent labs or the need to re-balance air systems. The use of low-flow fumehood technology also contributed to reducing the ventilation rates. While the systems are “state of the art”, they are also supremely usable, with a building management system that allows flexibility in building operation, and operating set points that can be adjusted to ensure a comfortable environment for the occupants.
Further sustainability.
LED lighting fixtures, an energy metering system, and an intelligent lighting control system that adjusts the lighting levels based on occupancy, time of day, and ambient light levels (daylight harvesting) were all installed. Infrastructure for a future photovoltaic system was also included.
Every project designed by Smith + Andersen is planned with a view toward energy efficiency and a responsibility for sustainable design. This project in particular showcases not only the role that engineering can play in creating an energy efficient building, but also the role a building can play in teaching future generations.
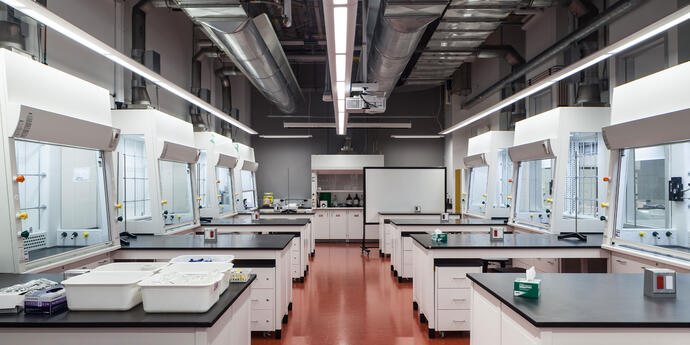
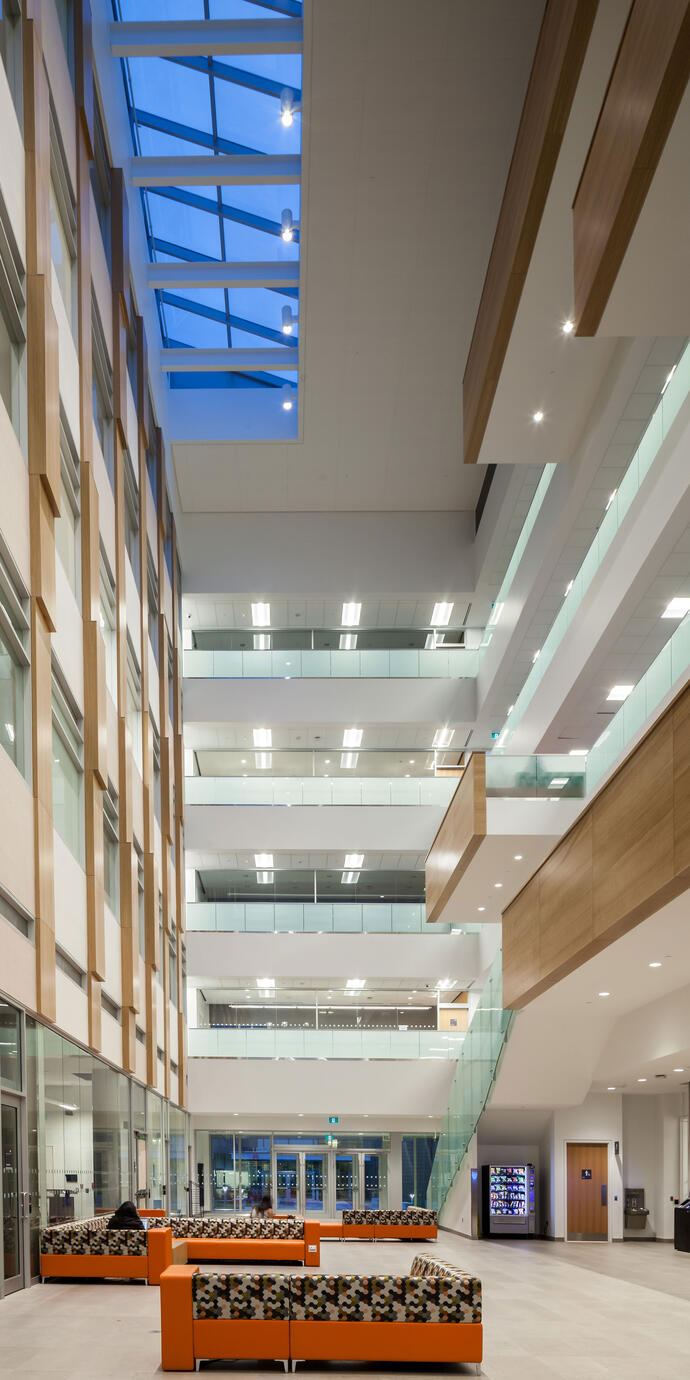
“Although many projects we have designed have one or more of the design features that are included in this project, seldom have they all been applied in one building. Earth tubes applied at this scale are rare. The impact this building has on the student community is undeniable.”
