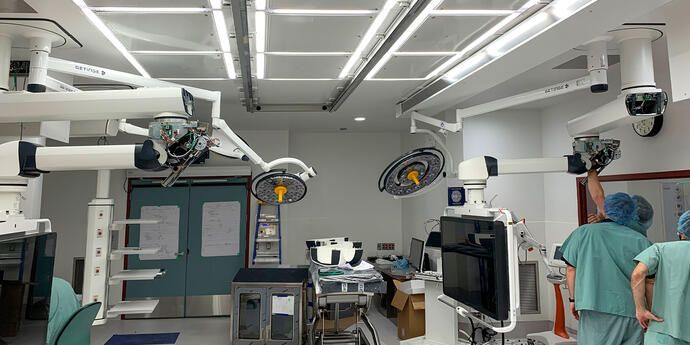
A true upgrade with innovative technology.
A one-of-a-kind project, this renovation involved the reimagination of the St. Boniface Hospital hybrid interventional operating room (OR) and radiology (IR) suite. Extensive planning went into the design, with Stantec Architecture, Health Care Solutions, and Philips working closely together. Smith + Andersen provided mechanical engineering for the project.
St. Boniface Hospital is the first healthcare facility in Winnipeg to have an airFRAME® installed, and one of the first in Canada.
A true upgrade with innovative technology.
A one-of-a-kind project, this renovation involved the reimagination of the St. Boniface Hospital hybrid interventional operating room (OR) and radiology (IR) suite. Extensive planning went into the design, with Stantec Architecture, Health Care Solutions, and Philips working closely together. Smith + Andersen provided mechanical engineering for the project.
St. Boniface Hospital is the first healthcare facility in Winnipeg to have an airFRAME® installed, and one of the first in Canada.

A first for Winnipeg.
The design team worked collaboratively to integrate airFRAME® technology in both rooms, which required extensive structural, electrical, and mechanical forethought. This extensive coordination was particularly needed in the interstitial mechanical space located above the hybrid OR.
The mechanical design incorporates pre-existing low ceilings to run ducts through bulkheads around the perimeter of the IR, and keep the central area clear for the airFRAME® system. Our mechanical team also reviewed overall facility management to meet hospital codes and standards. The design and construction team also skillfully managed the constraints of working in a fully-operational hospital, minimizing disruption to existing services throughout the project.


