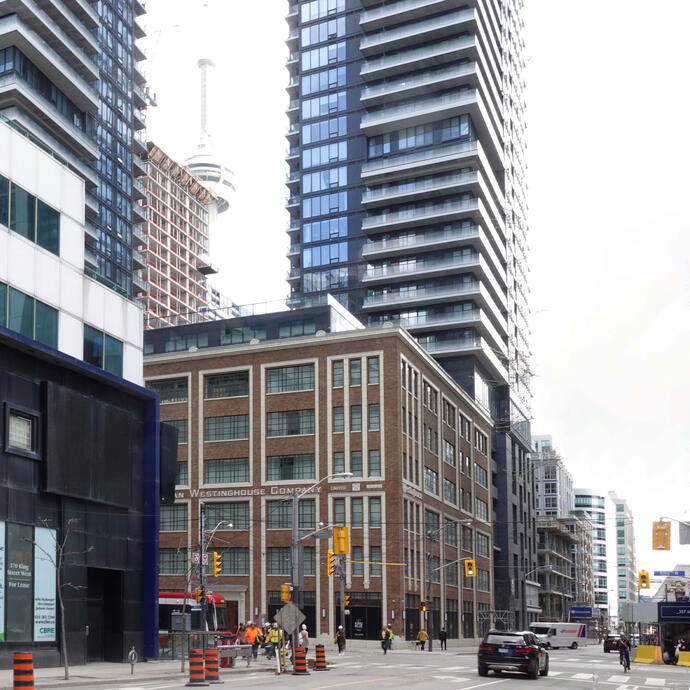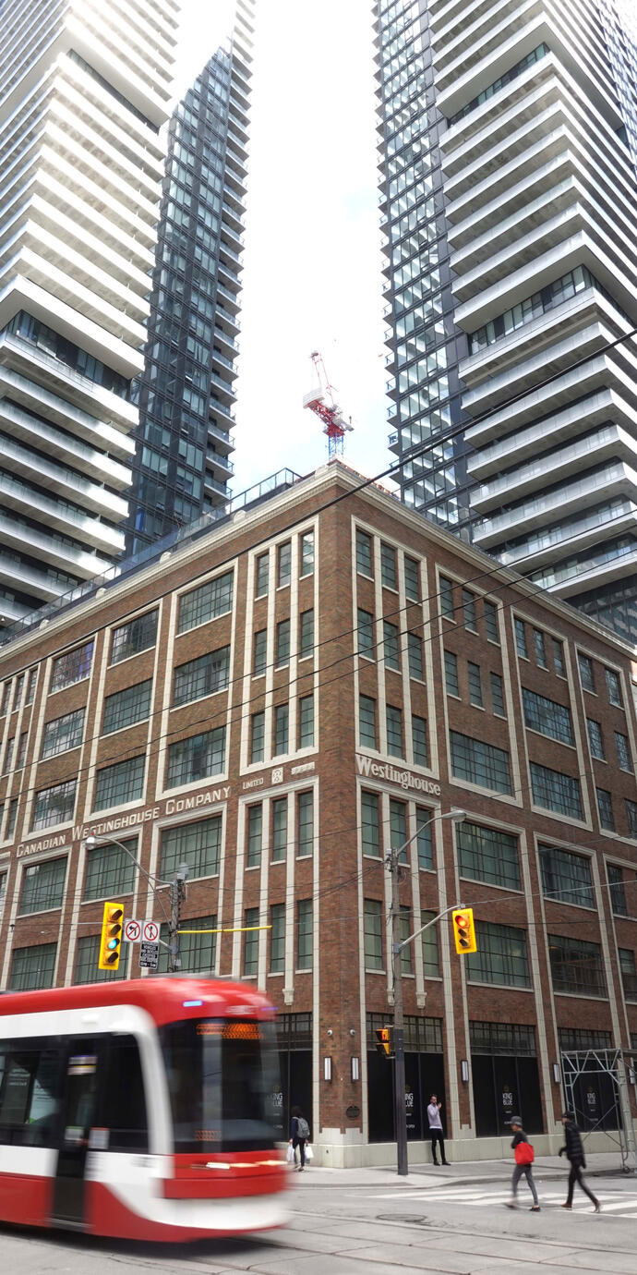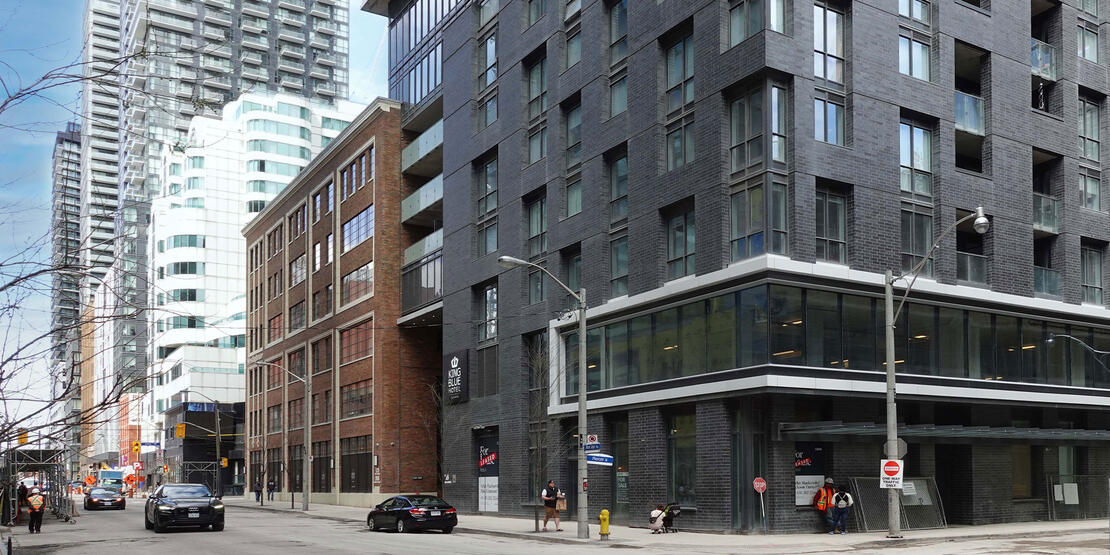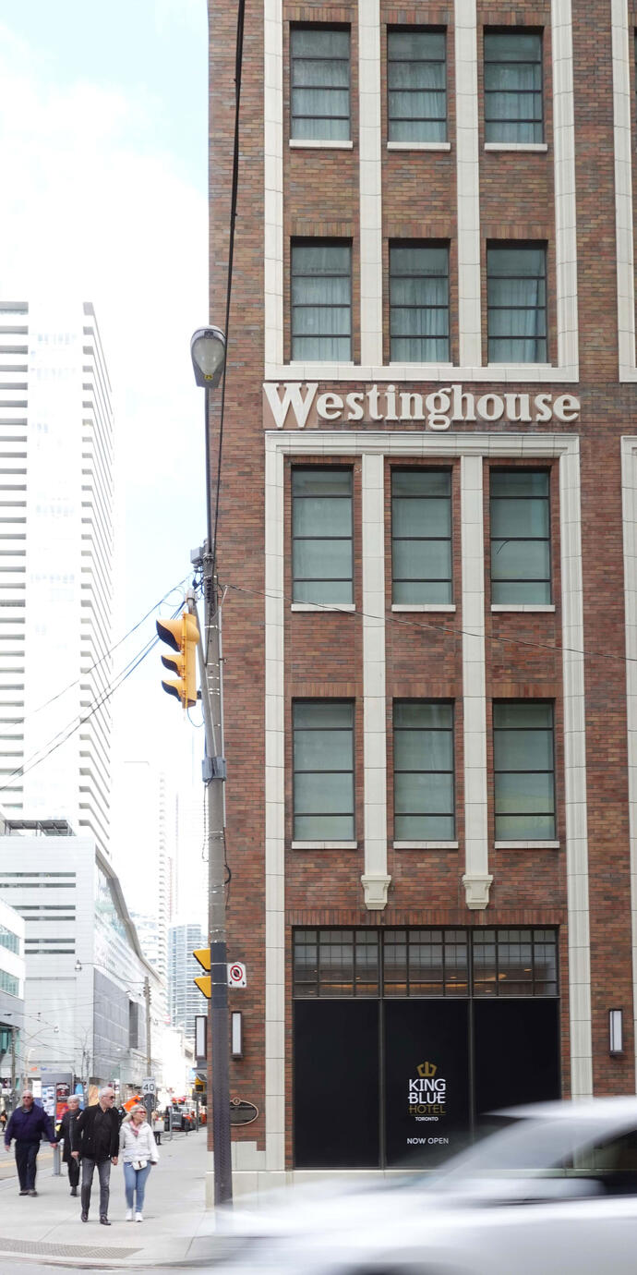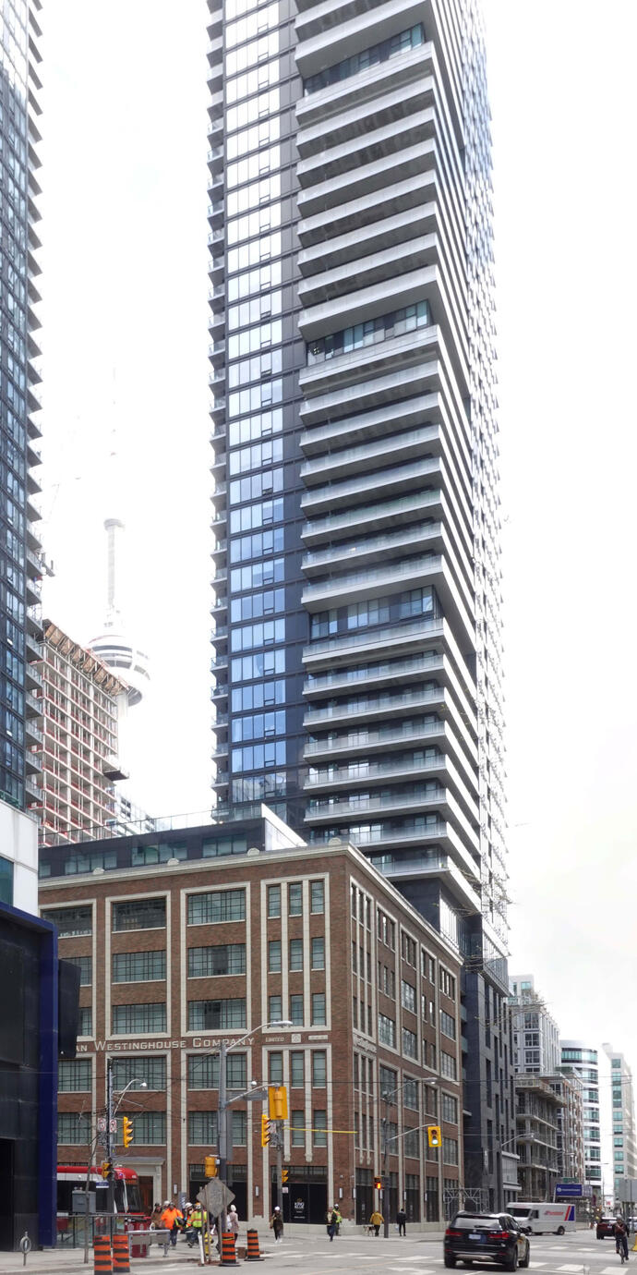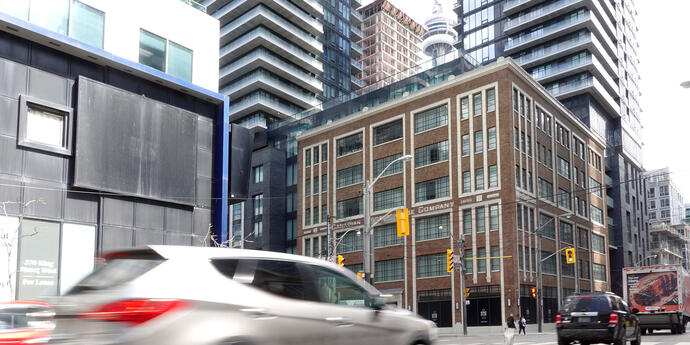
The ideal proximity to a Jays game.
Located in the heart of the Entertainment District of downtown Toronto, King Blue condos and hotel is a residential and hospitality development that complements the restoration and revitalization of the historic Canadian Westinghouse Building’s façade. The luxury residential towers will feature two towers at 44 and 48-storeys, with over 900 residential units added to the growing area. The development also contains a seven-storey, boutique hotel at the podium levels, and well as three levels of underground parking. Amenities include conference rooms, a lounge, multimedia centre, fitness facilities, and a rooftop terrace and pool.
Smith + Andersen was engaged to provide mechanical and electrical design services, while Footprint provided energy modelling for the project.
The ideal proximity to a Jays game.
Located in the heart of the Entertainment District of downtown Toronto, King Blue condos and hotel is a residential and hospitality development that complements the restoration and revitalization of the historic Canadian Westinghouse Building’s façade. The luxury residential towers will feature two towers at 44 and 48-storeys, with over 900 residential units added to the growing area. The development also contains a seven-storey, boutique hotel at the podium levels, and well as three levels of underground parking. Amenities include conference rooms, a lounge, multimedia centre, fitness facilities, and a rooftop terrace and pool.
Smith + Andersen was engaged to provide mechanical and electrical design services, while Footprint provided energy modelling for the project.
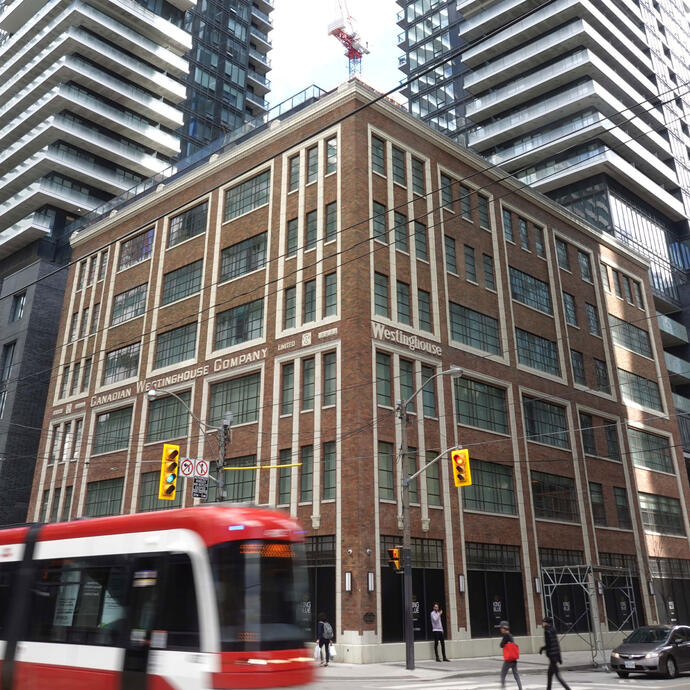
Two become one.
Mechanically, the building contains separate plants for the two residential towers and hotel. There are four-pipe fan coil units and energy recovery ventilation units in each residential suite. The hotel is served by heat pumps with central heat recovery. Green building concepts include different forms of heat recovery, water-efficient fixtures, high-efficiency boilers and chillers, and a high degree of occupant comfort control throughout the year.
All about the occupants.
The electrical distribution is efficiently designed to terminate the incoming Toronto Hydro feeds in a customer-owned substation, distributing 13.8kV to multiple electrical substations located in the parking and penthouse levels of the two towers. It is further segregated so that retail, hotel, and residential components are separated from each other for ease of metering purposes between the multiple owners. The lighting uses energy-efficient fluorescent and LED lamp sources throughout, designed to meet IESNA illumination levels. Occupancy sensors are used in high transient spaces to further maximize the energy-efficiency of the complex. The fire alarm is a fully networked, addressable two-stage system. The entire complex shares the same fire alarm system, but each floor is zoned separately in order to streamline the impact.
