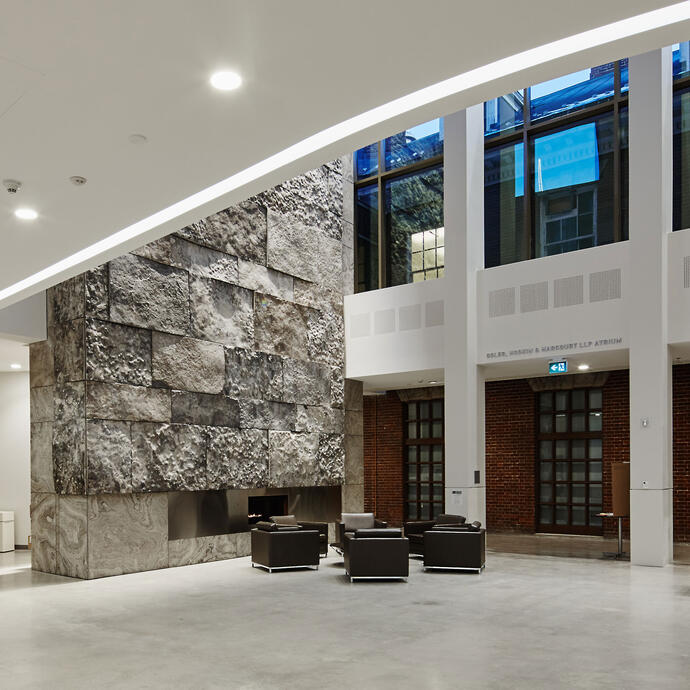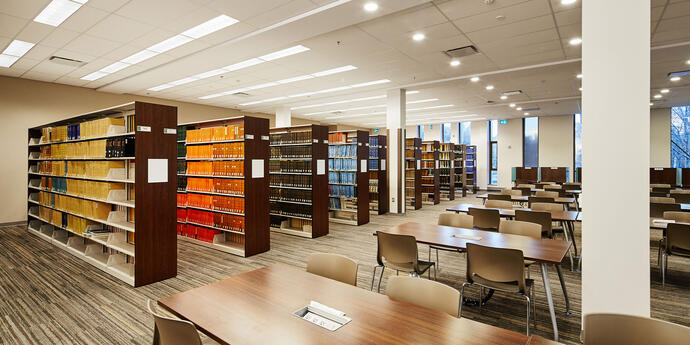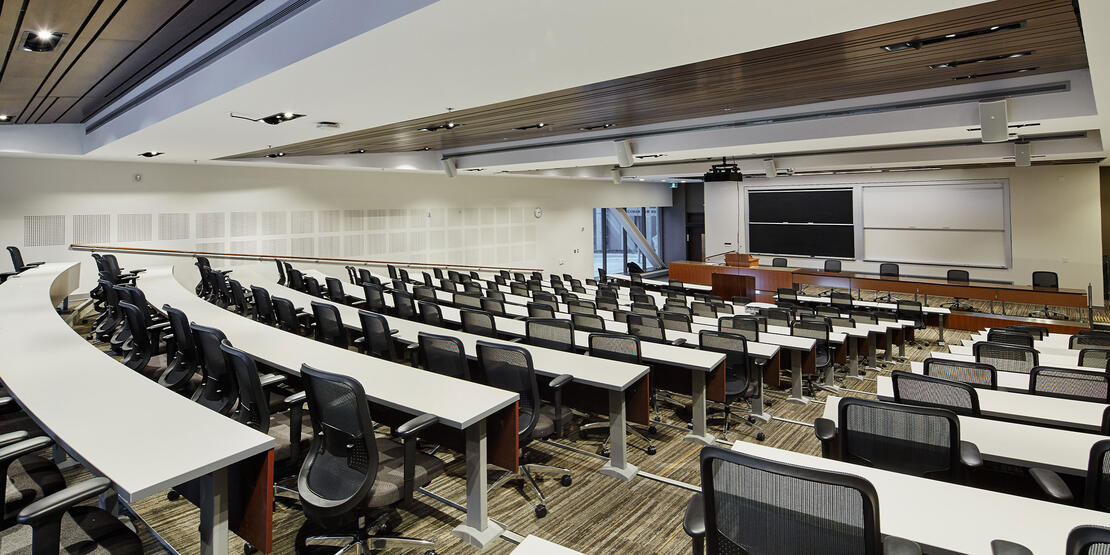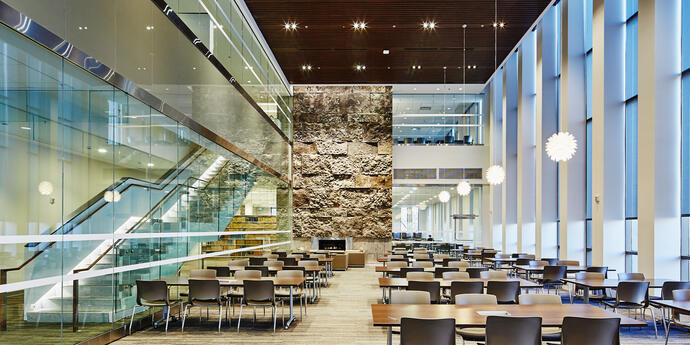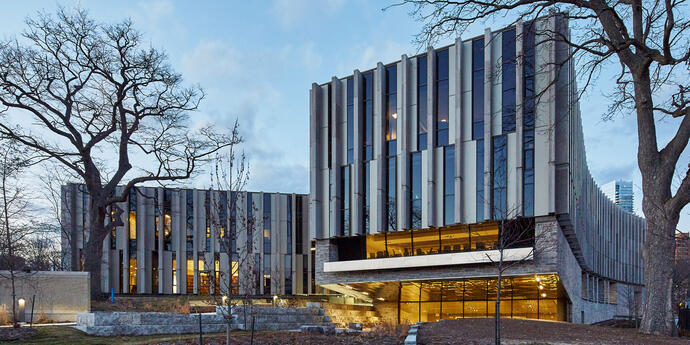
Canadian Architect, Award of Excellence (2013)
Refreshing design for multiple uses.
Established in 1887, the Faculty of Law at the University of Toronto has dramatically increased in terms of offered programs, faculty members, staff, and students within the past decade. To accommodate this growth, a new addition to the Jackman Law building was designed and constructed. The project also involved renovating the existing Bora Laskin Library and minor changes to the historic Flavelle House that helped reduce its energy usage by 13 per cent.
Smith + Andersen provided mechanical engineering, electrical engineering, and audio-visual (AV) services.
Common law spaces.
An additional 66,000 square feet of space was added to the Jackman Law building, which included a central atrium as a common space for students and staff, a lecture hall for up to 210 students (that can be used as a classroom and moot court), a student commons lounge, numerous seminar halls, offices for staff and faculty, and a new food court. The project also allowed extensive expansion and reorganization of existing program spaces.
The mechanical systems in the Pavillion building, where the Bora Laskin Library is located, were completely overhauled as part of the renovation. This included replacing air handling components within the penthouse and adding a second 250-tonne variable speed magnetic bearing chiller. All heating systems (building heat, glycol systems, domestic water, and humidification) were converted to low pressure water, and plumbing, drainage, and sprinkler systems were completely removed and replaced with new low-flow plumbing fixtures and sprinkler systems within the renovated space.
Separate indoor variable speed air handlers (with enthalpy recovery) were provided for classrooms and the moot court in the four-storey Crescent wing of the building. Office floors are served by a dedicated rooftop unit, and the two-cell cooling tower for the entire facility is located on the new roof. In addition to the Faculty of Law, the cooling system supply was extended to the nearby Edward Johnson building.
Refreshing design for multiple uses.
Established in 1887, the Faculty of Law at the University of Toronto has dramatically increased in terms of offered programs, faculty members, staff, and students within the past decade. To accommodate this growth, a new addition to the Jackman Law building was designed and constructed. The project also involved renovating the existing Bora Laskin Library and minor changes to the historic Flavelle House that helped reduce its energy usage by 13 per cent.
Smith + Andersen provided mechanical engineering, electrical engineering, and audio-visual (AV) services.
Common law spaces.
An additional 66,000 square feet of space was added to the Jackman Law building, which included a central atrium as a common space for students and staff, a lecture hall for up to 210 students (that can be used as a classroom and moot court), a student commons lounge, numerous seminar halls, offices for staff and faculty, and a new food court. The project also allowed extensive expansion and reorganization of existing program spaces.
The mechanical systems in the Pavillion building, where the Bora Laskin Library is located, were completely overhauled as part of the renovation. This included replacing air handling components within the penthouse and adding a second 250-tonne variable speed magnetic bearing chiller. All heating systems (building heat, glycol systems, domestic water, and humidification) were converted to low pressure water, and plumbing, drainage, and sprinkler systems were completely removed and replaced with new low-flow plumbing fixtures and sprinkler systems within the renovated space.
Separate indoor variable speed air handlers (with enthalpy recovery) were provided for classrooms and the moot court in the four-storey Crescent wing of the building. Office floors are served by a dedicated rooftop unit, and the two-cell cooling tower for the entire facility is located on the new roof. In addition to the Faculty of Law, the cooling system supply was extended to the nearby Edward Johnson building.
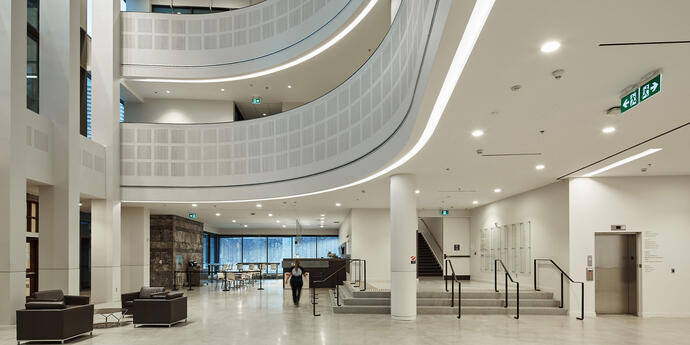
Shaping the experience.
The lighting for the Bora Laskin Law Library and Crescent wing is controlled via a centralized lighting control system. All open areas with glazing have daylight sensors and to constantly dim and adjust light levels, and occupancy sensors are placed throughout the space, to save energy.
The AV team designed the integrated presentation, conferencing, and collaboration systems for the existing and new lecture halls, seminar rooms, and classrooms. They worked closely with the design team and the University to ensure conformance to University of Toronto design standards, while meeting the needs and vision of the design team. Multiple user groups were consulted to ensure both the faculty and the planning group’s requirements were accommodated in the design.
The AV system in the 200-seat Moot Court lecture hall accommodates both traditional lecture hall uses as well as mock court-room sessions that require voice lift from the judge’s dais and the podium.
Finally, and most importantly for students, all study carrels and tables have power receptacles built into the mill-work, while open areas with seating have floor boxes for flexible studying.
