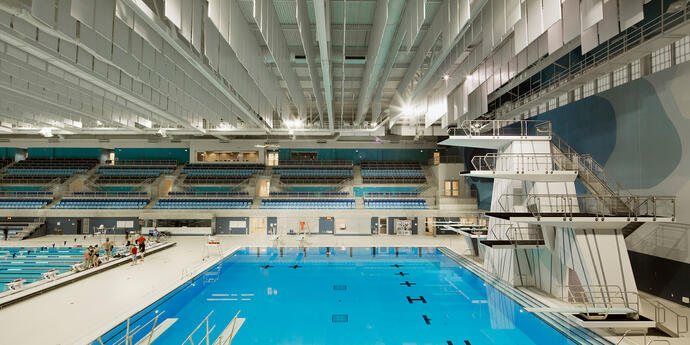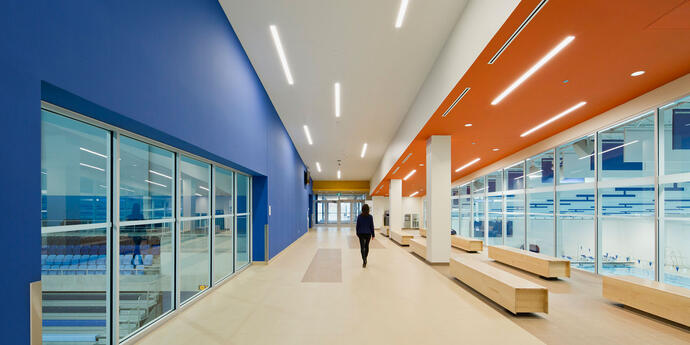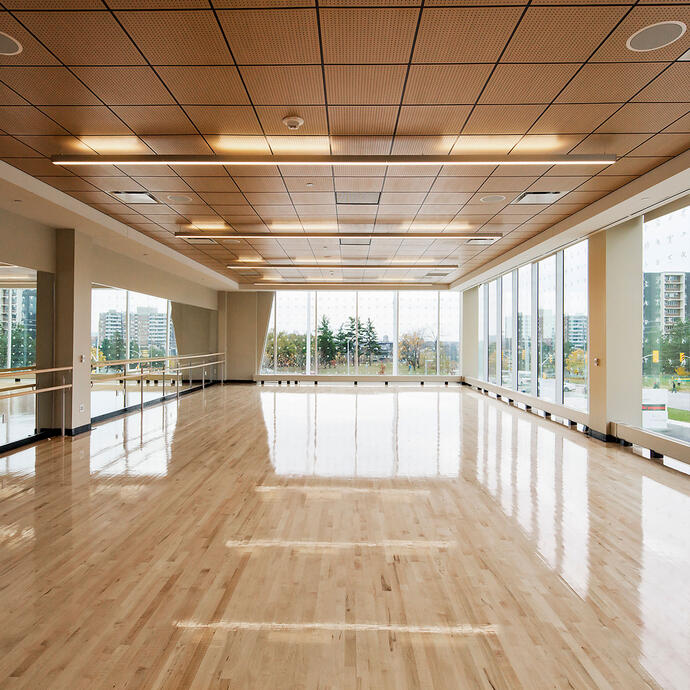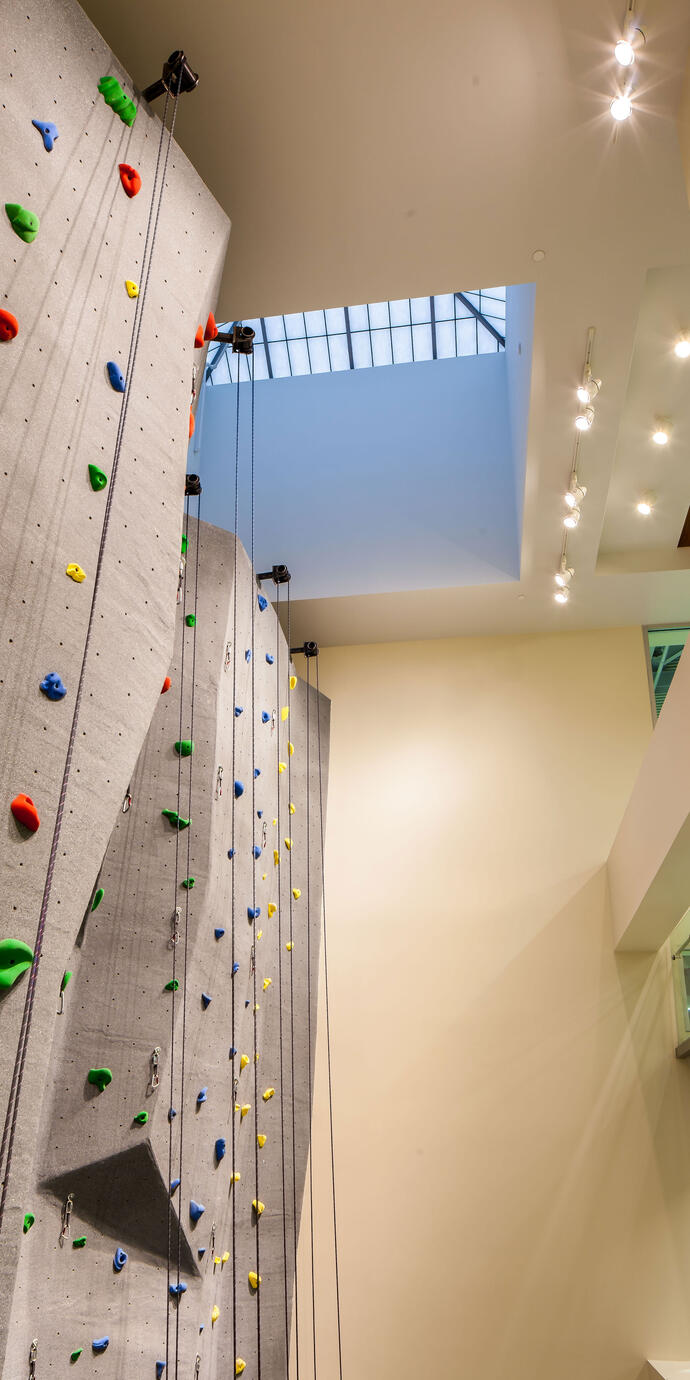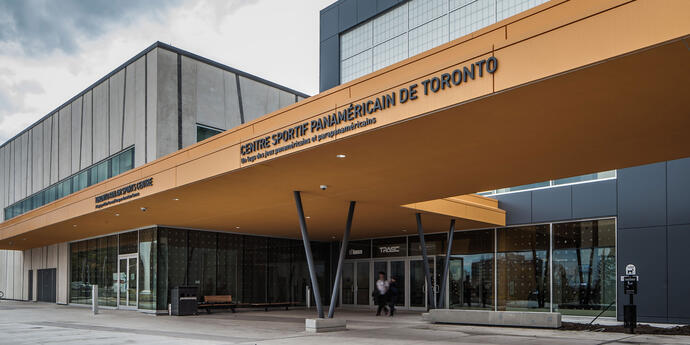
Built for the now, designed for the later.
The Toronto Pan Am Sports Centre is a high-performance aquatics and athletics facility that was constructed on the University of Toronto Scarborough Campus for the Toronto 2015 Pan Am & Parapan American Games. Since the facility first opened the building has become a community hub, providing students, high performance athletes, sporting groups and community residents with everything from gymnasia and multipurpose program areas, to fitness and aquatic training facilities.
Smith + Andersen provided the mechanical and electrical engineering for the LEED Gold building, as well as communications design and security design.
Built for the now, designed for the later.
The Toronto Pan Am Sports Centre is a high-performance aquatics and athletics facility that was constructed on the University of Toronto Scarborough Campus for the Toronto 2015 Pan Am & Parapan American Games. Since the facility first opened the building has become a community hub, providing students, high performance athletes, sporting groups and community residents with everything from gymnasia and multipurpose program areas, to fitness and aquatic training facilities.
Smith + Andersen provided the mechanical and electrical engineering for the LEED Gold building, as well as communications design and security design.

Dig deep.
The Toronto Pan Am Sports Centre was the first LEED Gold building on the UTSC campus, as well as the University of Toronto’s first building to meet the standard. The building was also the first facility designed for the Pan Am & Parapan American Gams to achieve LEED Gold. The mechanical design contributed to this achievement, with 40 per cent of heating and 99 per cent of the cooling in the facility supported by a geothermal field with more than 100 wellpoints (boreholes). The field is located underneath the north parking lot, with each well extending 600 feet underground. The implementation of this technology reduced the building’s energy consumption by 20 per cent.
LED lighting is included throughout the building, and electrical capacity is included to accommodate the more than 1800 solar panels on the roof of the Sports Centre.
On your mark...get set…
Our communications team designed the structured cabling system of the Aquatics Centre to support the building voice, data and wireless network. The design encompassed standards from three different stakeholder groups, along with provisions for the support and broadcast of the games. A complete security system, including access control and video surveillance system to meet the various needs of the legacy stakeholders operational standards, was also included in the design.
