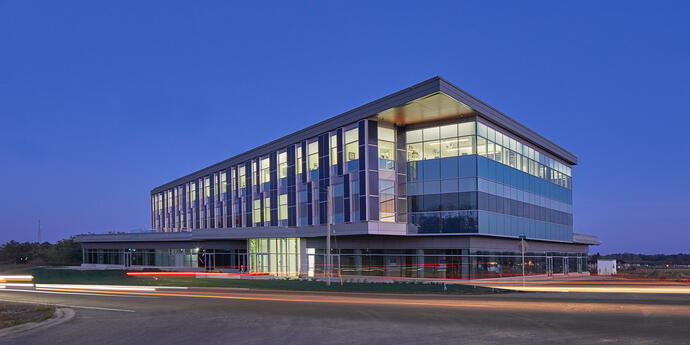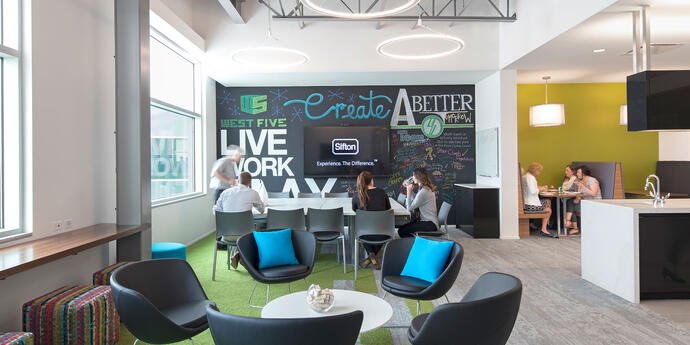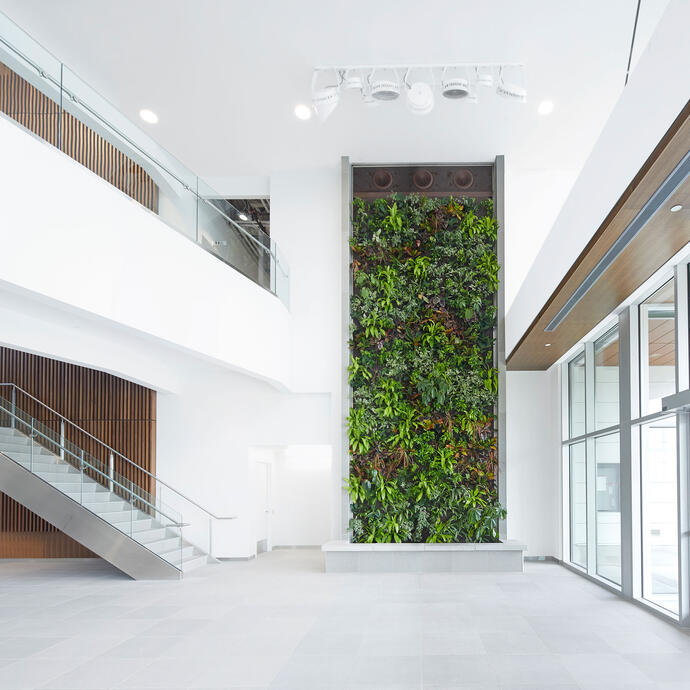
Early adopters of net zero.
The new three-storey, multi-use building offers office and retail space and also serves as Sifton Properties’ new corporate head office. It is the first building constructed in the “Smart Community” within The Village at RiverBend in northwest London, Ontario. The design focuses on sustainable features such as water efficiency, eco-friendly transportation options, and concepts meant to preserve the environment and enhance the community. The building is targeting net zero on energy, including the incorporation of photovoltaic panels on the building façade, roof, and parking areas. A highly-efficient envelope, with effective daylighting and view dynamic glazing, assists in reducing the energy usage of the facility.
Smith + Andersen was engaged as the mechanical and electrical engineer for both the base building and the fit-up of the Sifton Properties office space. Footprint provided sustainability consulting services.
Designed for net zero.
The target for this facility is to be Net Zero on energy usage. An air cooled VRF mechanical system was provided to achieve this and avoid the need to bring natural gas to site for base building needs. Heat recovery systems are provided on ventilation air. A storm cistern is located within the building for water re-use for flushing services.
The electrical system has been designed as photovoltaic ready, to achieve the target of net zero on energy usage. Solar arrays were planned for the roof areas and parking lot. The building features LED lighting throughout with digital control for tenant flexibility in usage and any future demising wall revisions.
Early adopters of net zero.
The new three-storey, multi-use building offers office and retail space and also serves as Sifton Properties’ new corporate head office. It is the first building constructed in the “Smart Community” within The Village at RiverBend in northwest London, Ontario. The design focuses on sustainable features such as water efficiency, eco-friendly transportation options, and concepts meant to preserve the environment and enhance the community. The building is targeting net zero on energy, including the incorporation of photovoltaic panels on the building façade, roof, and parking areas. A highly-efficient envelope, with effective daylighting and view dynamic glazing, assists in reducing the energy usage of the facility.
Smith + Andersen was engaged as the mechanical and electrical engineer for both the base building and the fit-up of the Sifton Properties office space. Footprint provided sustainability consulting services.
Designed for net zero.
The target for this facility is to be Net Zero on energy usage. An air cooled VRF mechanical system was provided to achieve this and avoid the need to bring natural gas to site for base building needs. Heat recovery systems are provided on ventilation air. A storm cistern is located within the building for water re-use for flushing services.
The electrical system has been designed as photovoltaic ready, to achieve the target of net zero on energy usage. Solar arrays were planned for the roof areas and parking lot. The building features LED lighting throughout with digital control for tenant flexibility in usage and any future demising wall revisions.




