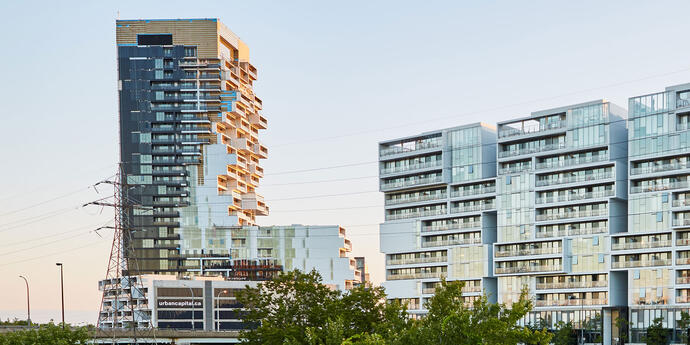
Re-think everything you thought you knew about condos.
River City 3 is a 29-storey, 330-unit condominium at the north end of Corktown Common in Toronto’s east end. It is the third development in the four-phase River City LEED Gold residential neighbourhood. The amenity space in the building includes a fitness and yoga centre, a reading room, a children’s play space, and an outdoor pool. Six levels of above grade parking include an electric car charging station, bicycling storage, and car share areas.
Smith + Andersen is engaged as the mechanical and electrical consultant for the project. The design features high-efficiency boilers, chillers, and building envelope, as well as energy recovery ventilators to reduce heating and cooling requirements. A four-pipe fan coil system allows residents to select cooling or heating on demand.
Each unit includes dual-flush toilets and efficient plumbing fixtures, reducing water usage by 45 per cent. Efficient appliances, LED lighting with occupancy sensors, and condensing clothes dryers also work to reduce energy usage by 44 per cent. Each unit is metered to track energy, electricity, and water consumption, allowing owners to be individually billed for their own energy needs. A “kill switch” beside the main door of each unit allows tenants to easily turn off every light in the space.
Re-think everything you thought you knew about condos.
River City 3 is a 29-storey, 330-unit condominium at the north end of Corktown Common in Toronto’s east end. It is the third development in the four-phase River City LEED Gold residential neighbourhood. The amenity space in the building includes a fitness and yoga centre, a reading room, a children’s play space, and an outdoor pool. Six levels of above grade parking include an electric car charging station, bicycling storage, and car share areas.
Smith + Andersen is engaged as the mechanical and electrical consultant for the project. The design features high-efficiency boilers, chillers, and building envelope, as well as energy recovery ventilators to reduce heating and cooling requirements. A four-pipe fan coil system allows residents to select cooling or heating on demand.
Each unit includes dual-flush toilets and efficient plumbing fixtures, reducing water usage by 45 per cent. Efficient appliances, LED lighting with occupancy sensors, and condensing clothes dryers also work to reduce energy usage by 44 per cent. Each unit is metered to track energy, electricity, and water consumption, allowing owners to be individually billed for their own energy needs. A “kill switch” beside the main door of each unit allows tenants to easily turn off every light in the space.












