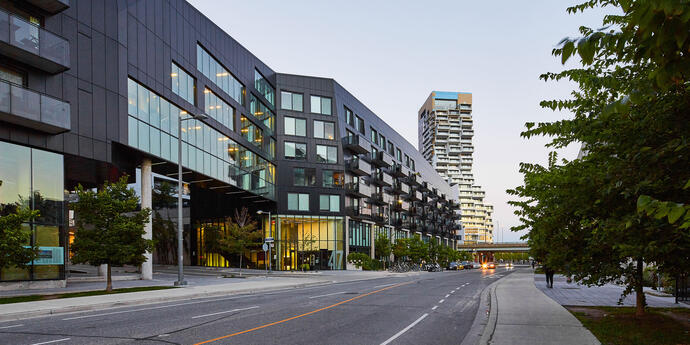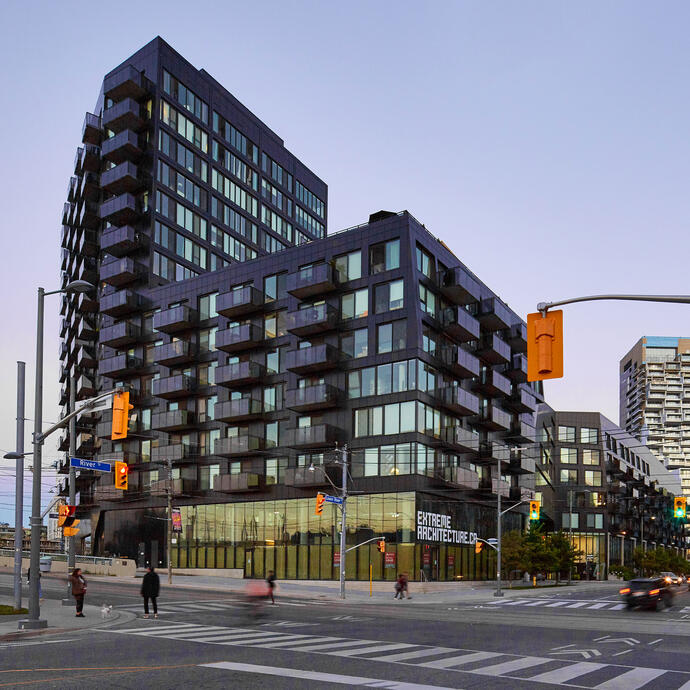
OAA Awards, Design Excellence Finalist (2017)
BILD Awards, Best High-Rise Design (2015)
AZ Awards of Merit, Residential Architecture (Multi-Unit) (2015)
Toronto Urban Design Awards, Award of Excellence (2015)
PUG Awards, Best Residential Building (2014)
Lieutenant Governor Award for Architecture (2017)
A fresh take on multi-unit residential.
River City Phase 1 is a 16-storey, two-building condominium that you can’t help but notice. Featuring 350 suites, this development marks the first of a five-building community of condominiums and townhouses with street-level restaurants, cafes, and boutiques. The two buildings included in Phase 1 are connected by a three-level bridge walkway providing an indoor link between amenities, including a fitness space, two party rooms, and a kitchen / dining / bar area. An outdoor pool and BBQ area can be found on the rooftop garden, accessible from the third floor. The first market development on Toronto’s new West Don Lands Flood Protection Landform, this project is a leader in sustainability.
Smith + Andersen was engaged as the mechanical and electrical engineers for this project.
A fresh take on multi-unit residential.
River City Phase 1 is a 16-storey, two-building condominium that you can’t help but notice. Featuring 350 suites, this development marks the first of a five-building community of condominiums and townhouses with street-level restaurants, cafes, and boutiques. The two buildings included in Phase 1 are connected by a three-level bridge walkway providing an indoor link between amenities, including a fitness space, two party rooms, and a kitchen / dining / bar area. An outdoor pool and BBQ area can be found on the rooftop garden, accessible from the third floor. The first market development on Toronto’s new West Don Lands Flood Protection Landform, this project is a leader in sustainability.
Smith + Andersen was engaged as the mechanical and electrical engineers for this project.

Beauty and sustainability.
The requirements that were clearly stated from the beginning: to achieve LEED Gold, with a minimum net energy savings of 40% over the Model National Energy Code for Buildings (MNECB). Our teams collaborated with the interior designer to create asymmetrical corridor walkway lighting designs, and modelled and rendered feature light walls for building main entrances. The courtyard area is designed with architectural LED lighting to illuminate the pool at night.
The mechanical design features a four-pipe fan coil unit, with a chilled and heated water plant located in the penthouse. The four-pipe system permits residents to select cooling or heating on demand, providing increased thermal comfort year-round. This also eliminates the heating-to-cooling change over service interruption associated with a traditional two-pipe fan coil system. Each suite is metered for independent heating and cooling water usage; owners are individually billed and responsible for their own energy consumption. Energy recovery ventilators in each suite provide energy savings on ventilation and improved air quality. Intake and exhaust grilles for suite ventilation were custom designed to seamlessly integrate into the building’s signature black metal panel façade.
Suite control.
Each suite is individually sub-metered for electricity and water usage to encourage energy management and to reduce condominium fees. Additional energy efficiency initiatives include a master “kill switch” next to the main door in each suite to turn off all lighting in the suite, and occupancy sensors in public corridors and other main areas of the building control lighting further for additional energy savings.








