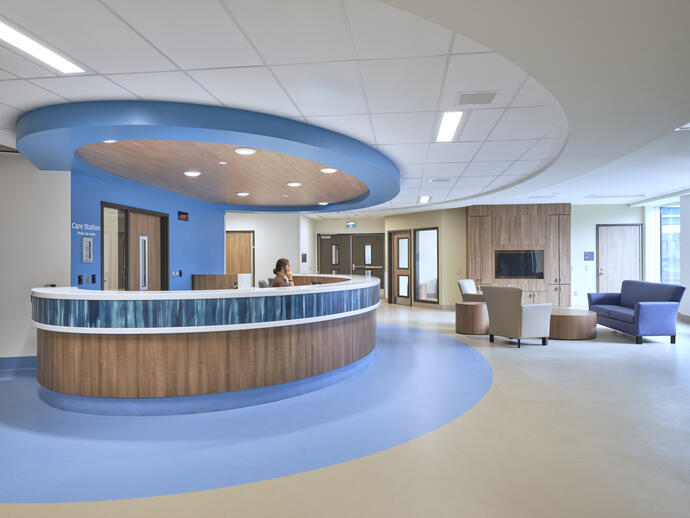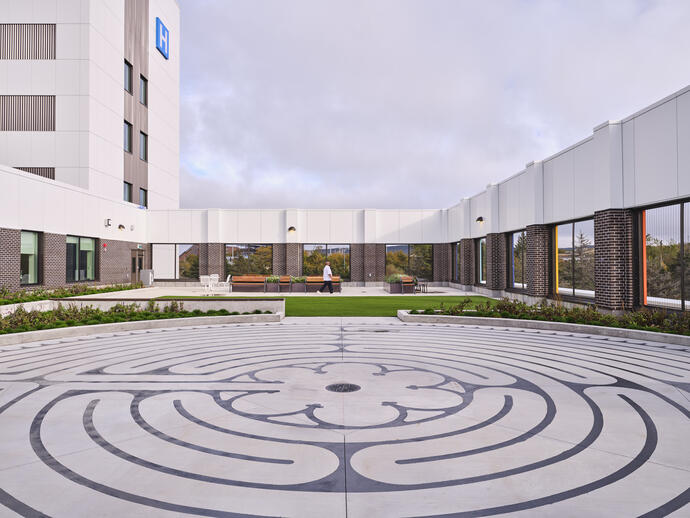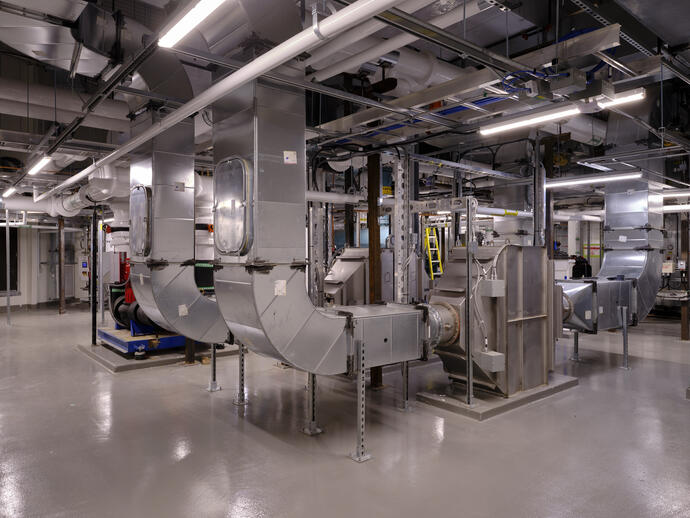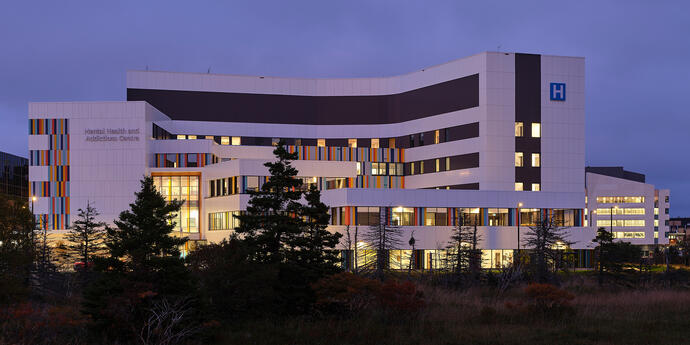
National Awards for Innovation and Excellence in Public-Private Partnerships (P3), Project Development Silver Award (2021)
A home-like space for healing and recovery.
When it was announced, then-Premier Dwight Ball said the Mental Health and Addictions Centre (formerly the New Adult Mental Health and Addictions Facility) in St. John’s, Newfoundland and Labrador, would “change how mental health and addiction services and supports are provided to people” in the province by being recovery-oriented and person-centered. This approach is reflected in the design of the building and its systems, which recognize the importance of inclusive, dignified, and respectful therapeutic spaces in promoting healing and recovery. The project is targeting LEED Silver.
The six-storey, 102-bed facility is adjacent to the existing Health Sciences Centre Campus. It features an outpatient clinic, visitor and art therapy rooms, and therapeutic gardens and terrace. Also included in the scope is a stand-alone parking garage, and a 60-bed hostel to replace the existing Agnes Cowan Hostel. All system designs accommodate the difference in elevation between new facility and the existing centre.
A home-like space for healing and recovery.
When it was announced, then-Premier Dwight Ball said the Mental Health and Addictions Centre (formerly the New Adult Mental Health and Addictions Facility) in St. John’s, Newfoundland and Labrador, would “change how mental health and addiction services and supports are provided to people” in the province by being recovery-oriented and person-centered. This approach is reflected in the design of the building and its systems, which recognize the importance of inclusive, dignified, and respectful therapeutic spaces in promoting healing and recovery. The project is targeting LEED Silver.
The six-storey, 102-bed facility is adjacent to the existing Health Sciences Centre Campus. It features an outpatient clinic, visitor and art therapy rooms, and therapeutic gardens and terrace. Also included in the scope is a stand-alone parking garage, and a 60-bed hostel to replace the existing Agnes Cowan Hostel. All system designs accommodate the difference in elevation between new facility and the existing centre.
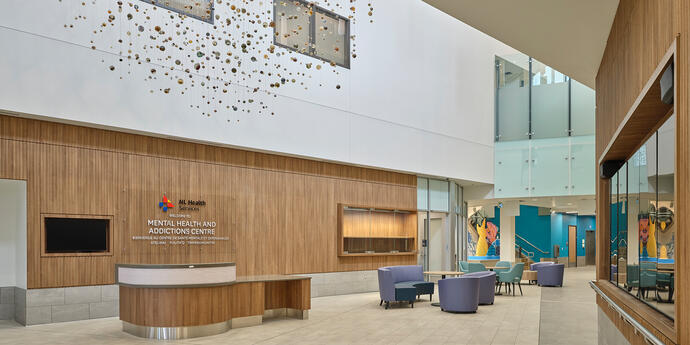
Designing for flexibility.
A manifold air handling system services the main building, while the hostel is served by a separate air handling unit. To enhance indoor air quality, the HVAC system features 100 per cent outdoor air, with high efficiency, low air resistance filters for improved energy performance. Each patient bedroom has individual temperature controls to further improve occupant comfort. In addition, mechanical systems for the facility utilize the high-temperature hot-water plant from the existing Health Sciences Centre.
Powered for safety.
The electrical design balances practical safety features, such as non-ligature lighting fixtures, with aesthetic features, such as pot lights instead of 2x4 lighting, to foster a more home-like environment for residents. This is complemented by a lighting design that optimizes natural lighting to improve both energy performance and occupant comfort through daylighting sensors. General resident rooms feature individual lighting controls, with three-way switches at each entrance for control by staff if required.
Outside the building, shielded exterior light fixtures are used to prevent glare and light trespass onto neighbouring properties, with full-cut-off to reduce light exposure to the night sky in compliance with Dark Sky requirements. The power distribution system is designed for four different loads to deliver a reliable and consistent supply to essential systems. For further resiliency, some emergency equipment was upgraded to be connected to the back-up generator within a very quick timeframe in the case of utility power failure.
The latest in security.
Security for both those who live and work at the Mental Health and Addictions Centre was of vital importance. Our Security team designed a comprehensive system that includes door access card readers, camera views, duress alarms, and intercoms, and is integrated with the existing Health Sciences Centre systems. A Real-Time Locating System provides precise, room-level accuracy location updates at all times, and is integrated with the security system to lock door access controls, trigger alarms at security locations, and notify staff. An integrated Enterprise Service Bus relays digital information between systems and displays all building system alarms and events at the facility at security offices, switchboard, and security dispatch centre.
Coverage and connectivity.
The communications design features Wi-Fi and cellular coverage throughout the buildings and surrounding spaces (including courtyards), as well as a dedicated separate building systems network. The team also expanded the existing Health Sciences Centre network. In addition, the facility has highly automated meeting rooms that accommodate technology – screens, controls, connectivity – while following stringent patient safety measures.
Our teams consulted closely with the client to understand clinical and facility operational workflows and needs. As a result, the design of all building systems, from security and HVAC, through to communications networks, are integrated to deliver an optimal work environment.
