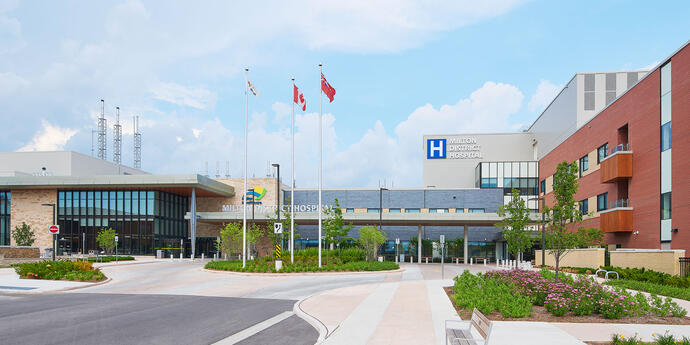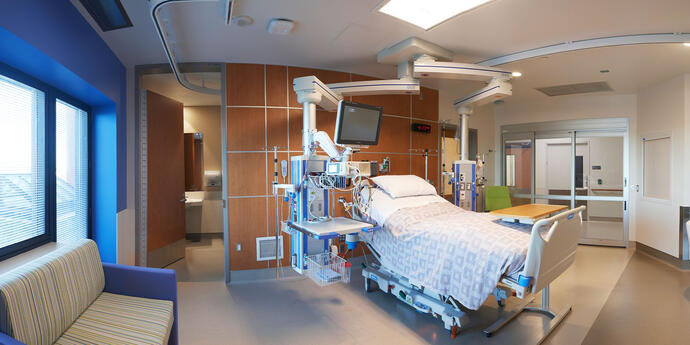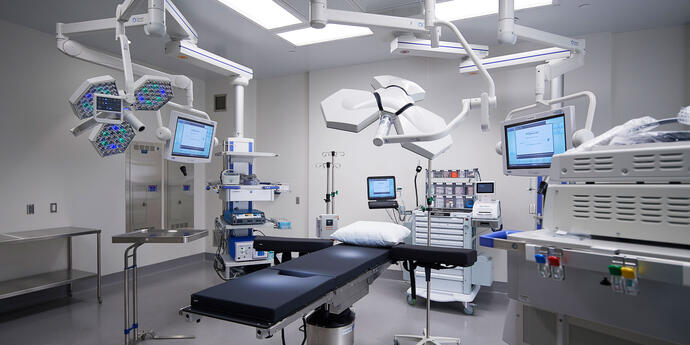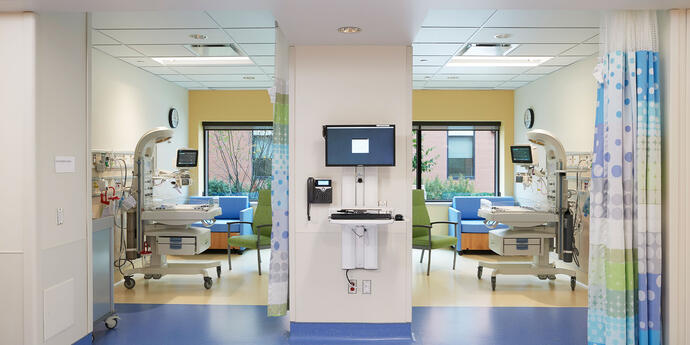
NAIOP’s Annual Real Estate Excellence Awards, Green Award of the Year (2019
CCPPP National Awards for Innovation and Excellence in Public-Private Partnerships, Silver (2018)
Ontario Builder Awards, Award for Category 6 Buildings (2019)
Care for a fast-growing community.
Milton District Hospital is an acute healthcare facility that offers a wide range of primary care services to the local community. The expansion project between 2015 and 2017 allowed the hospital to cater to the area’s significant population growth. During this project, the existing 125,000 square-foot hospital was renovated, and a new diagnostic, therapeutic, and inpatient building was constructed, adding 330,000 square feet of space.
The new building accommodates 60 additional inpatient beds, as well as emergency, security and surgical services, and inpatient medical/surgical, critical care, and maternal newborn units. The addition also houses new diagnostic imaging services, including the hospital’s first MRI machine.
Smith + Andersen provided mechanical engineering, electrical engineering, communications design, security design, audio-visual design, and sustainability services for this project.
Resilient design.
The mechanical and electrical design of the new building prioritizes both energy efficiency and resiliency to reflect the essential nature of the services Milton District Hospital performs. To minimize the risk of disruption from the hospital’s ICT infrastructure, a measure of redundancy against power failures was important for both the mechanical design and the electrical design.
Mechanical systems include a condensing dual fuel boiler plant, a high-efficiency chilled water plant, and low-flow plumbing fixtures for reduced water consumption. The plant is designed to meet the peak building load with the largest piece of equipment out of service, with full generator backup.
Critical areas, such as the Intensive Care Unit, feature air handling units that provide 100 per cent capacity for routine maintenance or failure, while contributing to reduced energy consumption during normal operations. Select areas of the new facility operate at 100 per cent outdoor air for patient comfort and to support infection control.
A new service tunnel and walkway between the old building and the expansion required the design and construction team to work closely with clinical staff and facility managers so disruption to hospital operations was minimized.
Care for a fast-growing community.
Milton District Hospital is an acute healthcare facility that offers a wide range of primary care services to the local community. The expansion project between 2015 and 2017 allowed the hospital to cater to the area’s significant population growth. During this project, the existing 125,000 square-foot hospital was renovated, and a new diagnostic, therapeutic, and inpatient building was constructed, adding 330,000 square feet of space.
The new building accommodates 60 additional inpatient beds, as well as emergency, security and surgical services, and inpatient medical/surgical, critical care, and maternal newborn units. The addition also houses new diagnostic imaging services, including the hospital’s first MRI machine.
Smith + Andersen provided mechanical engineering, electrical engineering, communications design, security design, audio-visual design, and sustainability services for this project.
Resilient design.
The mechanical and electrical design of the new building prioritizes both energy efficiency and resiliency to reflect the essential nature of the services Milton District Hospital performs. To minimize the risk of disruption from the hospital’s ICT infrastructure, a measure of redundancy against power failures was important for both the mechanical design and the electrical design.
Mechanical systems include a condensing dual fuel boiler plant, a high-efficiency chilled water plant, and low-flow plumbing fixtures for reduced water consumption. The plant is designed to meet the peak building load with the largest piece of equipment out of service, with full generator backup.
Critical areas, such as the Intensive Care Unit, feature air handling units that provide 100 per cent capacity for routine maintenance or failure, while contributing to reduced energy consumption during normal operations. Select areas of the new facility operate at 100 per cent outdoor air for patient comfort and to support infection control.
A new service tunnel and walkway between the old building and the expansion required the design and construction team to work closely with clinical staff and facility managers so disruption to hospital operations was minimized.



Digital diversification.
The new facility’s communications infrastructure features diversified pathways for resilience, with the Intelligent Integrated Services team following the latest design principles for wired and wireless networks, real-time locating systems (RTLS), paging, and nurse call systems. Lighting throughout the entire hospital employs LED fixtures on a Digital Addressable Lighting Interface (DALI) based platform.
Security zones were identified to support a convenient “flow” for staff and visitors without compromising safety. These zoned locations also allow for the effective display of hospital generated content and emergency messaging. Our security design team consulted with user groups to coordinate their approach to door security, access control, and surveillance.
The building’s data centre is part of an overall Halton Health Services data centre strategy, with the design based on best practices with redundant server, power, and cooling services.
Integrated for users.
Audio-visual (AV) systems at Milton District Hospital were updated to include facility-wide integrated digital signage systems. The design focuses on user experience, with an intuitive, simple interface. Aesthetics were also carefully considered, resulting in an extensively AV-equipped environment without bulky and unnecessary equipment.
Meeting room systems are connected to the Ontario Telemedicine Network, and feature video conferencing capabilities that include HD cameras, customized control systems, dual display systems, and interactive displays. This approach allows truly collaborative conferencing solutions, such as users being able to annotate over presentation materials.


















