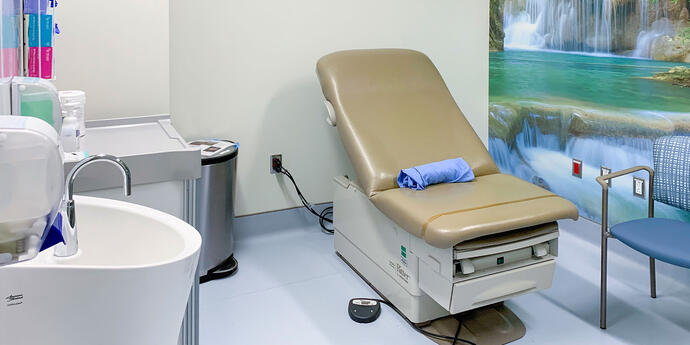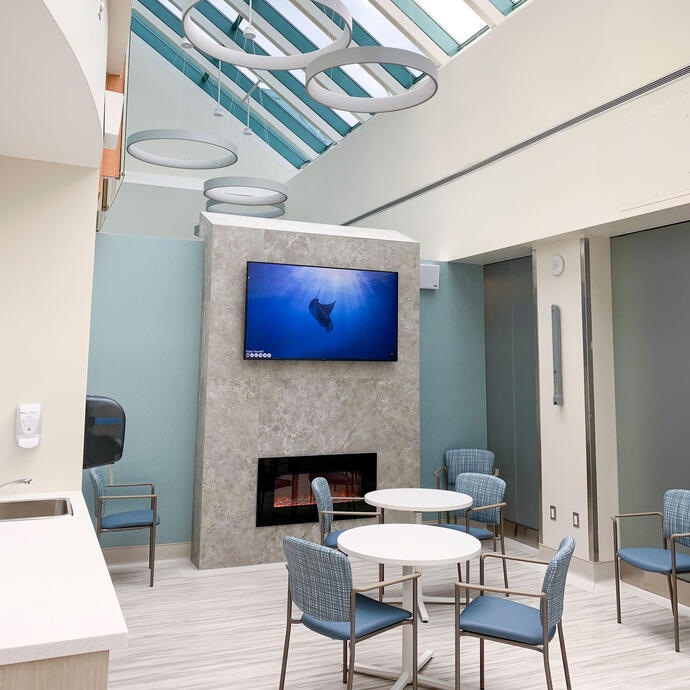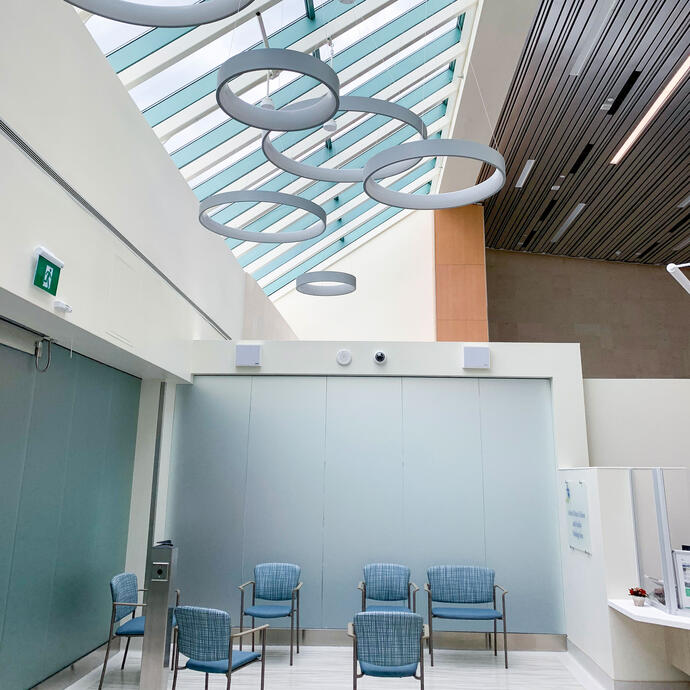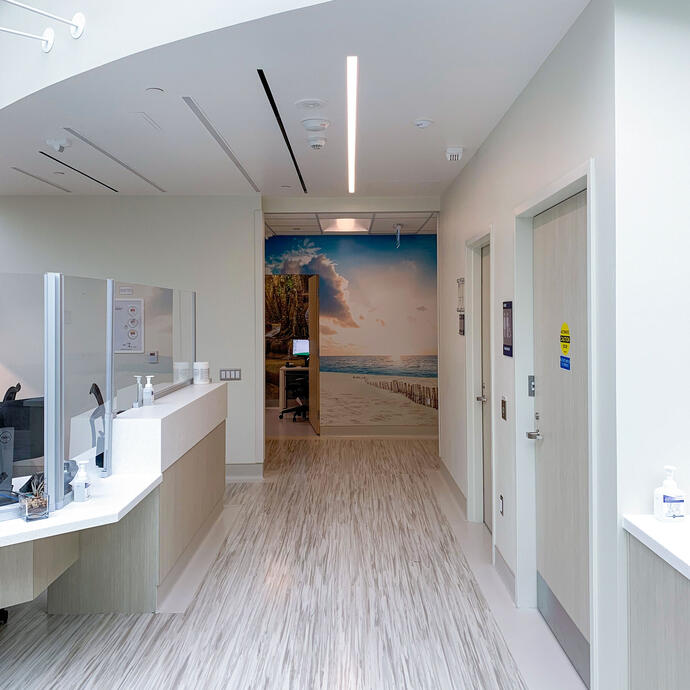
Balancing patient privacy with open flow areas.
This project involved the renovation and relocation of the Breast Health Clinic at Markham Stouffville Hospital. The scope included downsizing and relocating the existing gift shop, and the creation of a new connected space for hospital navigators in the future. The renovation was completed in phases to minimize disruption to patients and to allow the gift shop to remain open.
Smith +Andersen provided mechanical engineering and electrical engineering services for the updated clinic space, which consists of six exam rooms with hand wash sinks, a nurse room, a counselling room, a reception desk and waiting room, and a staff kitchenette.
Balancing patient privacy with open flow areas.
This project involved the renovation and relocation of the Breast Health Clinic at Markham Stouffville Hospital. The scope included downsizing and relocating the existing gift shop, and the creation of a new connected space for hospital navigators in the future. The renovation was completed in phases to minimize disruption to patients and to allow the gift shop to remain open.
Smith +Andersen provided mechanical engineering and electrical engineering services for the updated clinic space, which consists of six exam rooms with hand wash sinks, a nurse room, a counselling room, a reception desk and waiting room, and a staff kitchenette.



Refreshed interior.
The client required all areas to be wheelchair accessible, the available seating in the waiting room to be maximized, and a layout for the new Breast Health Clinic that balanced patient privacy with an open flow between the waiting room and interior clinic areas.
The existing HVAC for the entire area was upgraded to meet CSA Z317.2 standards, while the existing medical gas systems were extended to the new exam rooms.
Plumbing and drainage was modified to suit hand hygiene sinks, and installation was coordinated with the renovation of the new Orthopaedic Joint Assessment Centre on the floor below to minimize rework.








