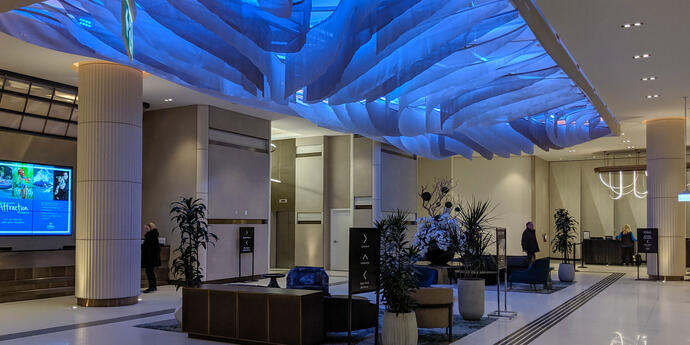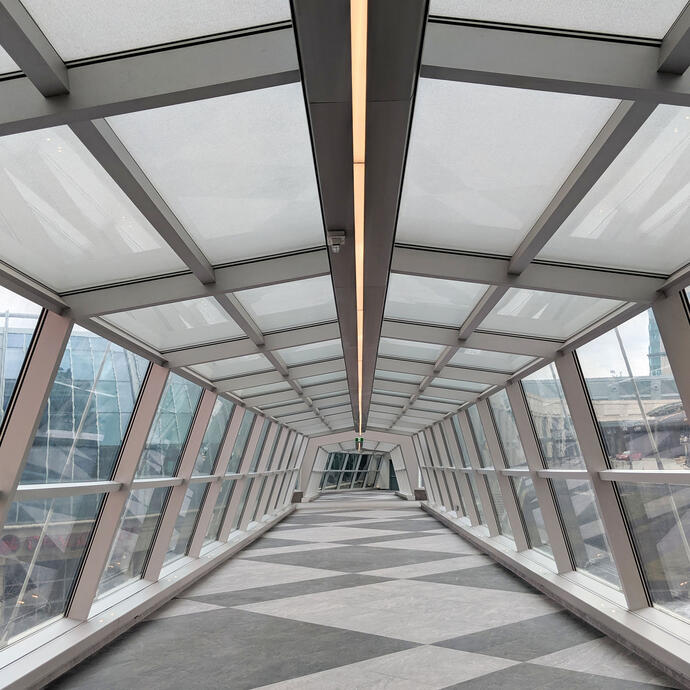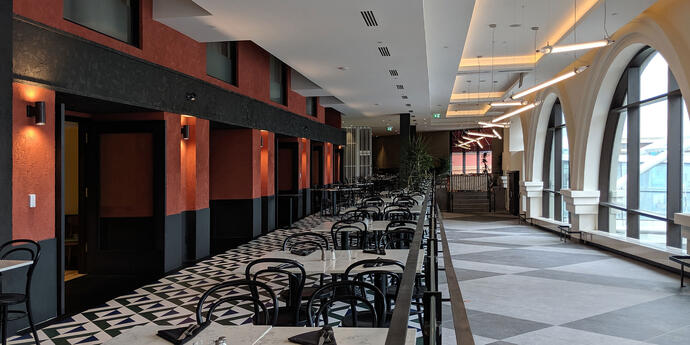
Elevated amenities for elevated sights.
As one of the most frequently visited hotels in the Niagara Region, Hilton Niagara Falls wanted to update its facilities to maintain its reputation with visitors. While phases one and two of the Hilton Niagara Falls project focussed on the renovation of hotel suites, phase three supports connectivity to amenities. The goal of this phase was to create more foot traffic between the hotel’s Galleria, restaurants, and the adjacent casino. Hilton Niagara Falls Phase 3 involved the addition of a new pedestrian bridge that connects the hotel to surrounding attractions, as well as two fully renovated restaurants inside the hotel.
Smith + Andersen was engaged as the mechanical and electrical engineers for the third phase of the Hilton Niagara Falls renovation.


Elevated amenities for elevated sights.
As one of the most frequently visited hotels in the Niagara Region, Hilton Niagara Falls wanted to update its facilities to maintain its reputation with visitors. While phases one and two of the Hilton Niagara Falls project focussed on the renovation of hotel suites, phase three supports connectivity to amenities. The goal of this phase was to create more foot traffic between the hotel’s Galleria, restaurants, and the adjacent casino. Hilton Niagara Falls Phase 3 involved the addition of a new pedestrian bridge that connects the hotel to surrounding attractions, as well as two fully renovated restaurants inside the hotel.
Smith + Andersen was engaged as the mechanical and electrical engineers for the third phase of the Hilton Niagara Falls renovation.
A game of hide and highlight.
The new pedestrian bridge runs parallel to Fallsview Boulevard in Niagara’s Entertainment District and is made almost entirely of glass. The bridge offers 360-degree views of the surrounding area, and links the hotel’s Galleria Shops and Dining to the 5000-seat Fallsview Casino Theatre on Stanley Street.
Maintaining the existing aesthetic of the recently renovated hotel required mechanical and electrical solutions that were discretely integrated throughout the space. The addition of this bridge meant new connections not only for pedestrians, but also for our system designs. We used a large plenum below the bridge floor to hide mechanical systems, such as diffusers. To conceal electrical conduits, our electrical designers used a cable tray truss, which runs along the length of the entire bridge connection. The truss also hosts audio-visual speakers, wireless access points, and fire alarm speakers and strobes.
While the majority of our systems were hidden, we also designed features to intentionally highlight parts of the space. We accommodated unique architectural features, such as implementing cove lighting with linear four-foot fixtures to accentuate the 19-foot tall ceilings in the Galleria. Such a solution provides the proper levels of illumination for this high-occupancy space, while also maintaining a visually appealing look.
