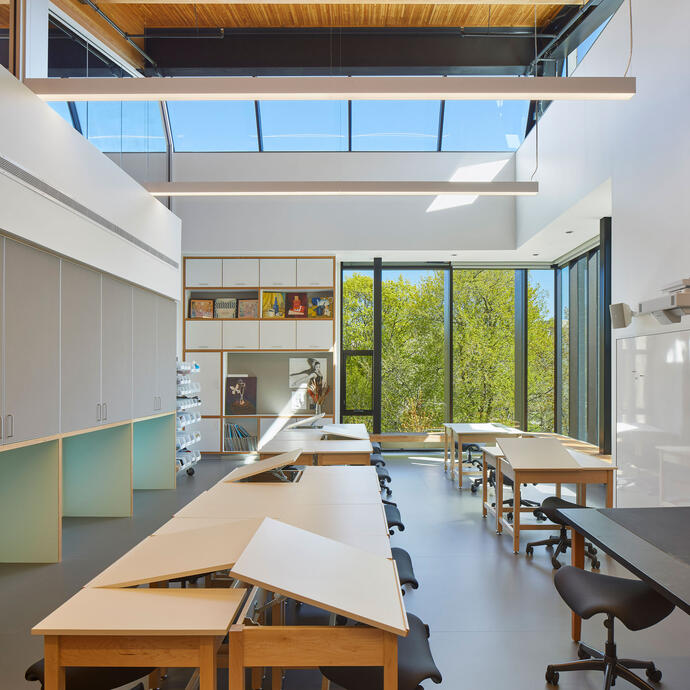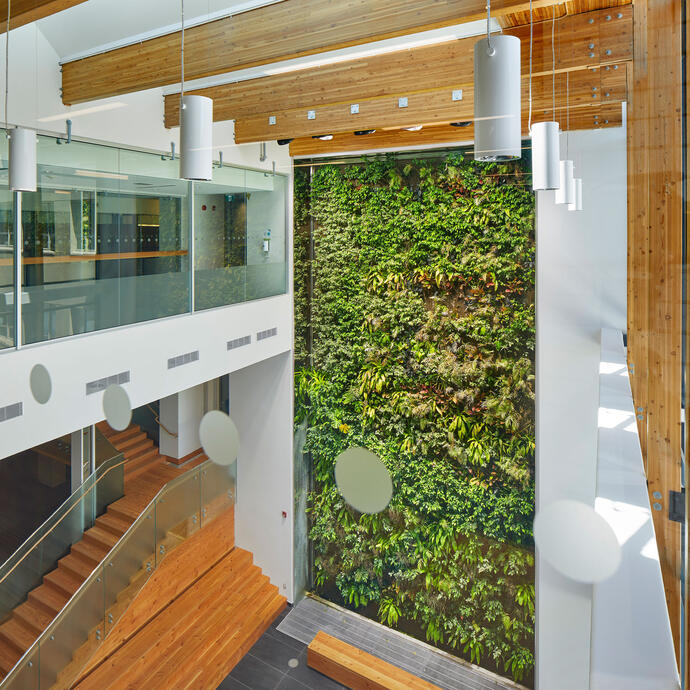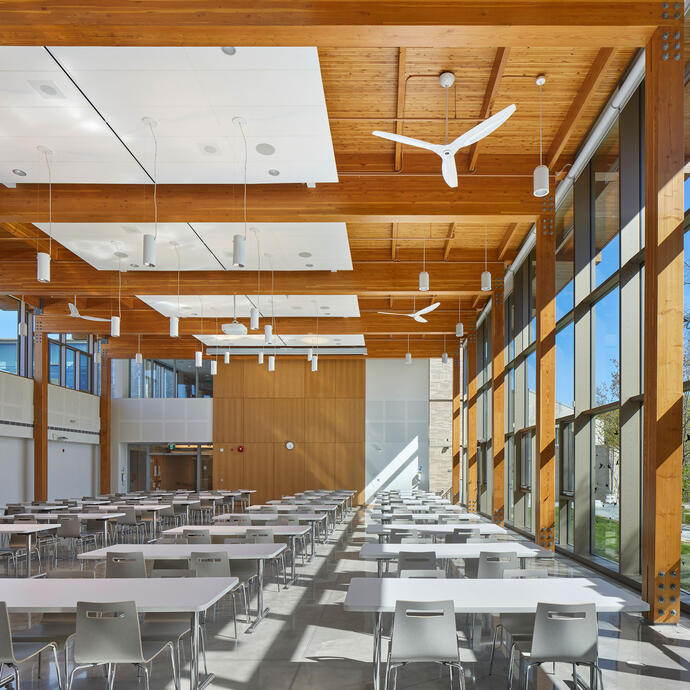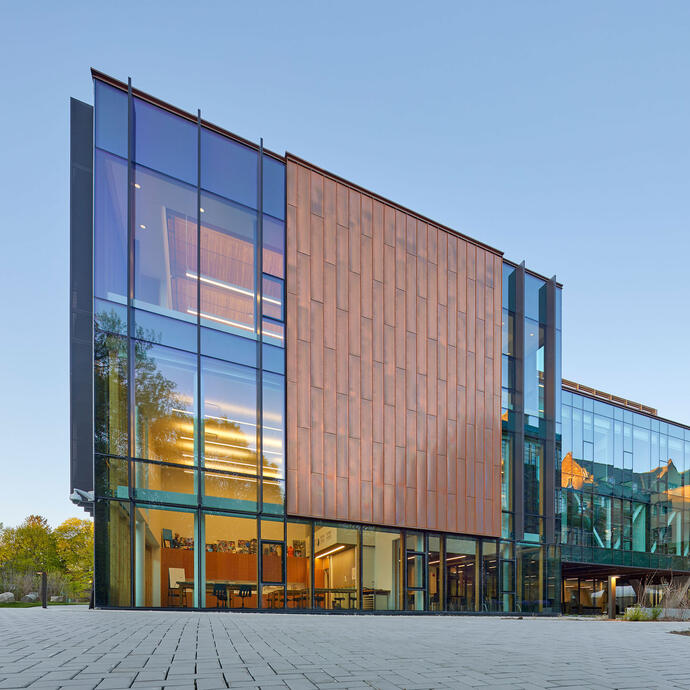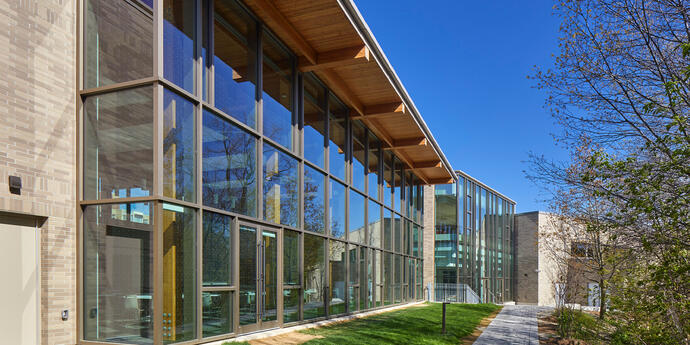
Wood WORKS!, Ontario Wood Design Institutional Award (2021)
Copper Development Association, North American Copper in Architecture Award (2022)
Designing a space where students can excel.
This expansion of Havergal College features a two-storey addition to the Junior School and a three-storey addition to the Upper School. Renovations to the existing space were also included as part of the project, improving the arts, science, and technology spaces on the interior, as well as adding additional electric vehicle charging spaces along the exterior.
New parts of the two buildings feature a full-service kitchen and cafeteria. Our mechanical consultants designed motor-operated windows and ceiling fans in these areas to provide natural ventilation. Air quality is further improved by a three-storey living wall in the learning commons that not only serves a functional purpose, but also makes an aesthetic statement.
Low-flow plumbing fixtures reduce indoor water use by 31 per cent. Decisions such as this, not to mention the use of low-emission and recycled building materials, contributed to planned efficiencies in Footprint’s energy model, as well as to the project achieving LEED Gold certification.
Designing a space where students can excel.
This expansion of Havergal College features a two-storey addition to the Junior School and a three-storey addition to the Upper School. Renovations to the existing space were also included as part of the project, improving the arts, science, and technology spaces on the interior, as well as adding additional electric vehicle charging spaces along the exterior.
New parts of the two buildings feature a full-service kitchen and cafeteria. Our mechanical consultants designed motor-operated windows and ceiling fans in these areas to provide natural ventilation. Air quality is further improved by a three-storey living wall in the learning commons that not only serves a functional purpose, but also makes an aesthetic statement.
Low-flow plumbing fixtures reduce indoor water use by 31 per cent. Decisions such as this, not to mention the use of low-emission and recycled building materials, contributed to planned efficiencies in Footprint’s energy model, as well as to the project achieving LEED Gold certification.
