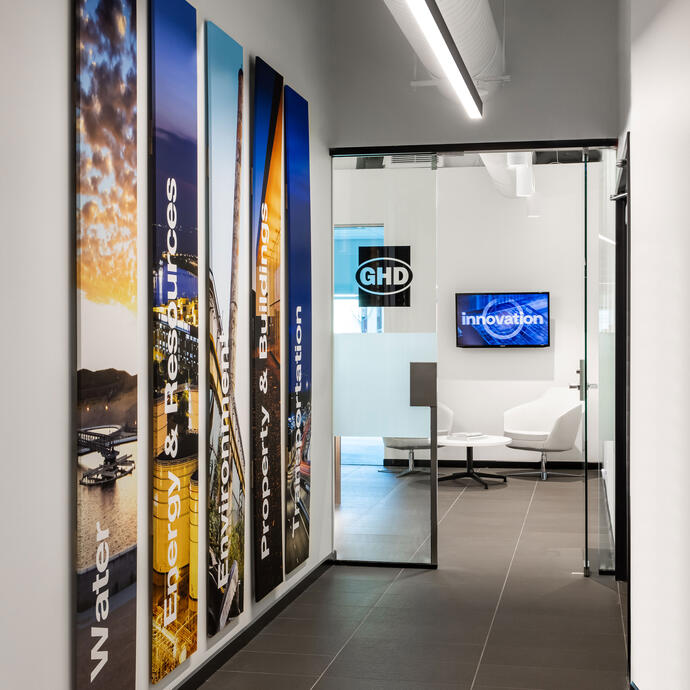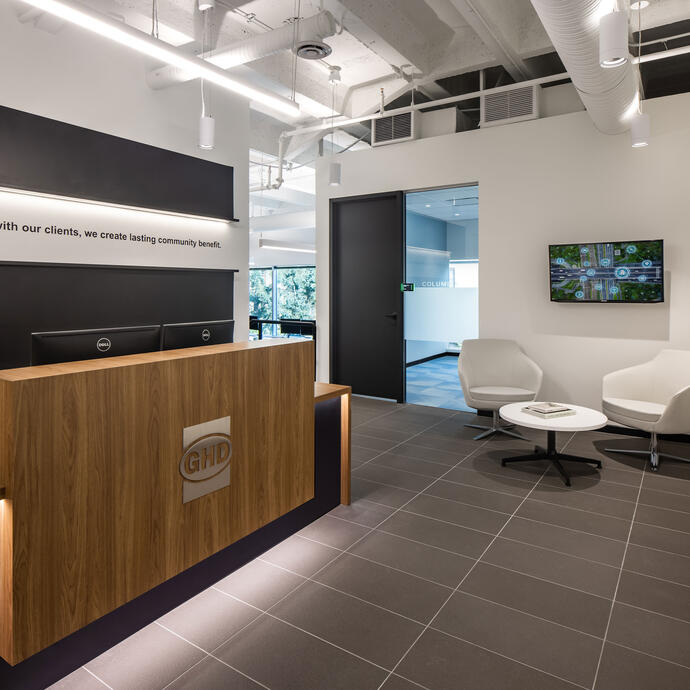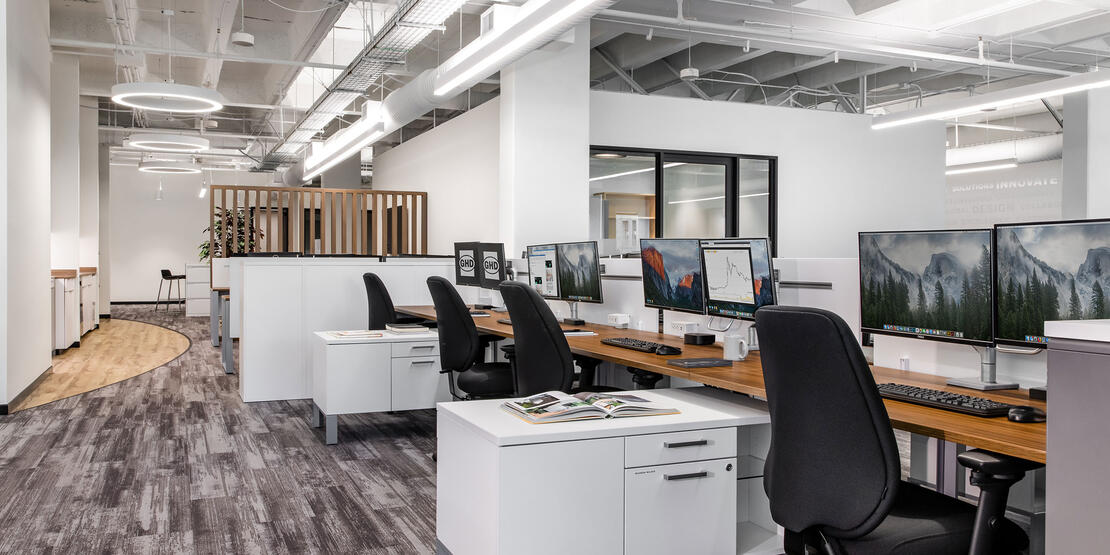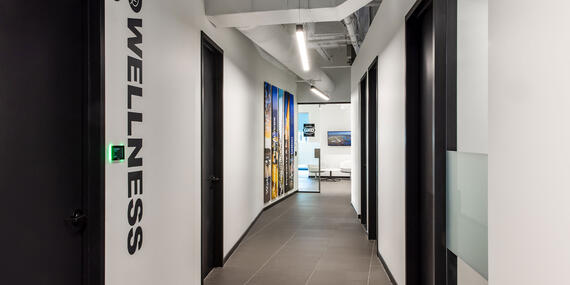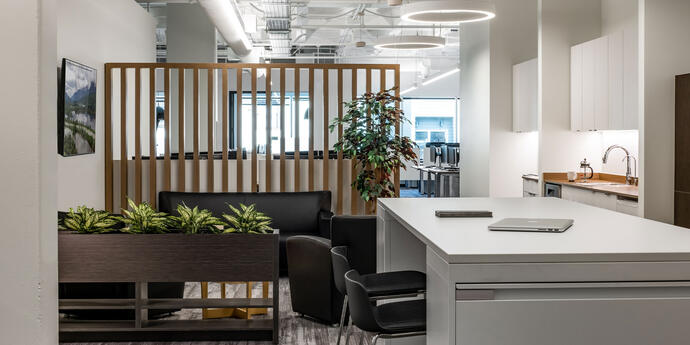
What was once a bowling alley...
Smith + Andersen was engaged to provide mechanical engineering, electrical engineering, and intelligent integration services for this tenant improvement project with a twist. The project involved transforming an existing open office (which historically was a bowling alley) into a 14,000 square foot commercial office for GHD.
What was once a bowling alley...
Smith + Andersen was engaged to provide mechanical engineering, electrical engineering, and intelligent integration services for this tenant improvement project with a twist. The project involved transforming an existing open office (which historically was a bowling alley) into a 14,000 square foot commercial office for GHD.

Remember your lane(s).
The space includes flexible working areas, meeting and conference rooms, a reception area, staff kitchen, and dining area. So far, so standardized corporate office mechanical and electrical design requirements. However, in addition to working with the existing building systems and structural limitations, the mechanical and electrical design also had to accommodate the uneven space below the raised wood floor, a remainder from the structure’s historic bowling alley lanes. Not something you see every day!
Wide open spaces.
The tenant wished to have a clean, open ceiling, utilizing existing infrastructure while minimizing overhead connections, which presented mechanical and electrical design challenges. Power and data distribution systems used the vacant space underneath the raised wood floor, which required detailed coordination with the interior design team, to minimize the number of cuts required in the floor.
The project was completed through a fast-track schedule, while having multiple stakeholders in different parts of North America.
