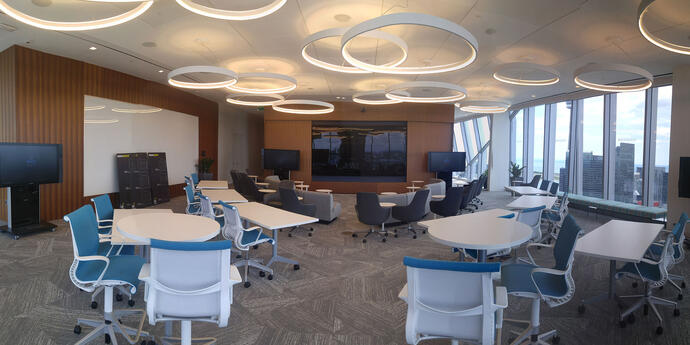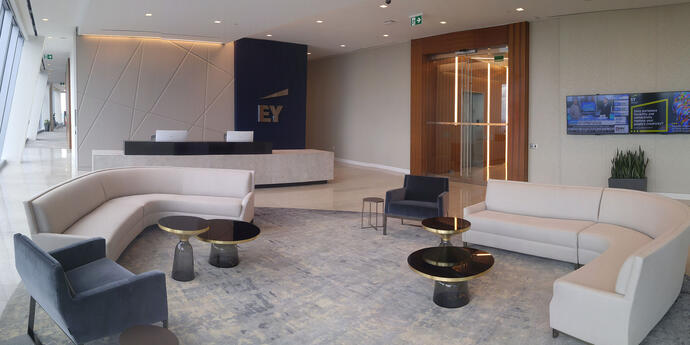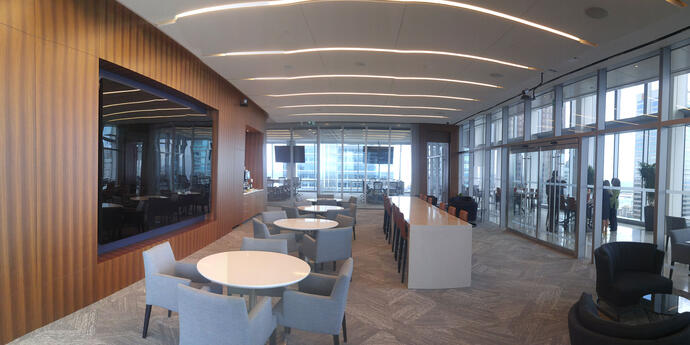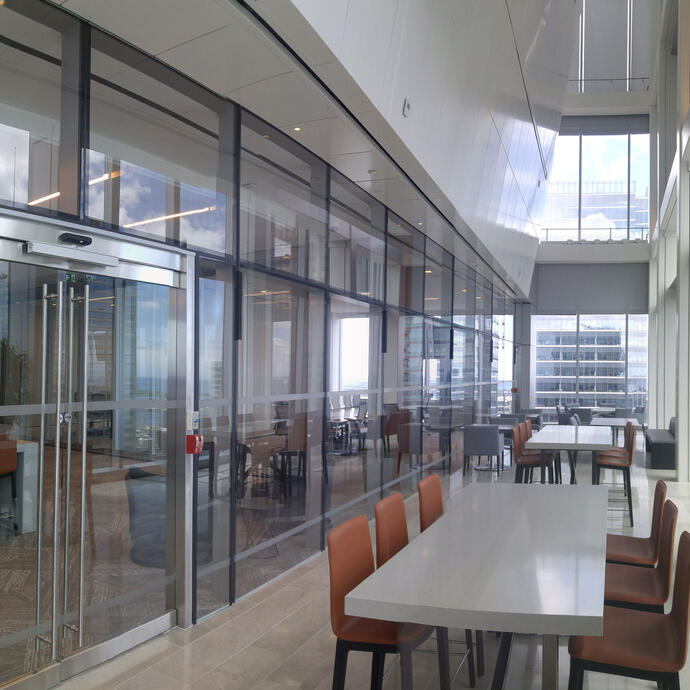
Scalable design for a modern workplace.
Beyond the expertly branded exterior, EY’s office space in their self-named downtown Toronto skyscraper is carefully tailored to both their global and local needs. Located on floors 30 through 40, the professional services firm required a workplace which would accommodate maximum flexibility.
Smith + Andersen was engaged as the audiovisual (AV) consultant for this new office space, and worked with both EY and the design team through several collaborative sessions. From these sessions, ease of use, ergonomics (i.e., mounting heights), heating assist systems, intelligibility of audio systems, and visual acuity were identified as primary AV concerns.
Scalable design for a modern workplace.
Beyond the expertly branded exterior, EY’s office space in their self-named downtown Toronto skyscraper is carefully tailored to both their global and local needs. Located on floors 30 through 40, the professional services firm required a workplace which would accommodate maximum flexibility.
Smith + Andersen was engaged as the audiovisual (AV) consultant for this new office space, and worked with both EY and the design team through several collaborative sessions. From these sessions, ease of use, ergonomics (i.e., mounting heights), heating assist systems, intelligibility of audio systems, and visual acuity were identified as primary AV concerns.

Interpreting and expanding standards.
Following EY’s global standards, our AV team provided a Canadian interpretation, along with subsequent recommended modifications. The team then assisted EY in documenting any possible changes to their global standards, ultimately designing systems which improve the user experience.
Every type of workspace you can imagine.
EY’s office includes more than 300 collaboration rooms, each with its own docking station and a 42” TV. An additional 40 rooms were designed with full presentation systems and integrated audio / video conferencing (including Skype integration). In every room, users can connect to audio/video through one simple USB. The EY AV system was designed as more of a base building system, which ties into the EY Tower Building Automation System (BAS). The 40TH floor is EY’s Client Experience floor, with an innovation centre and an atrium / client event area. The innovation centre takes the AV design one step further, designed for optimal collaboration through several Microsoft Surface Hubs connecting to a 14-foot diagonal video wall (i.e., nine 55” displays). The atrium required discrete integration of high-quality AV equipment throughout the space, along with another 14 foot diagonal video wall (i.e., nine 55” displays).


