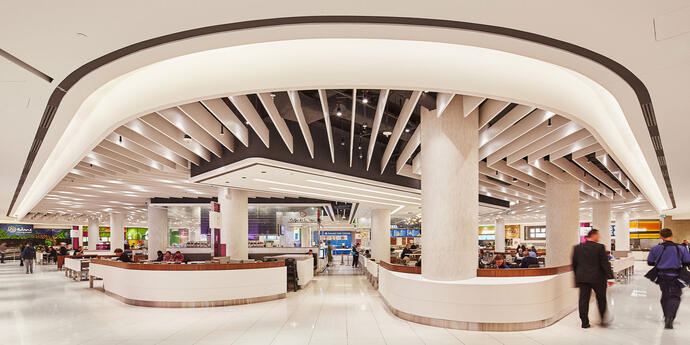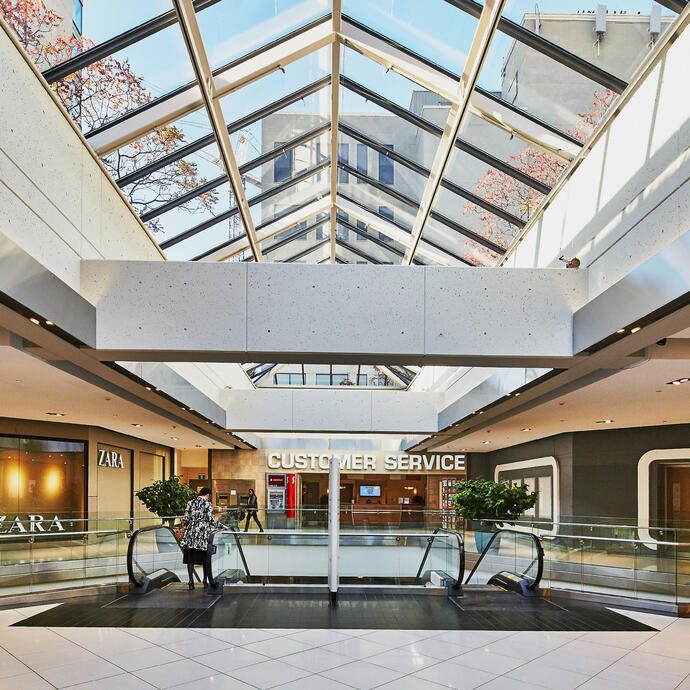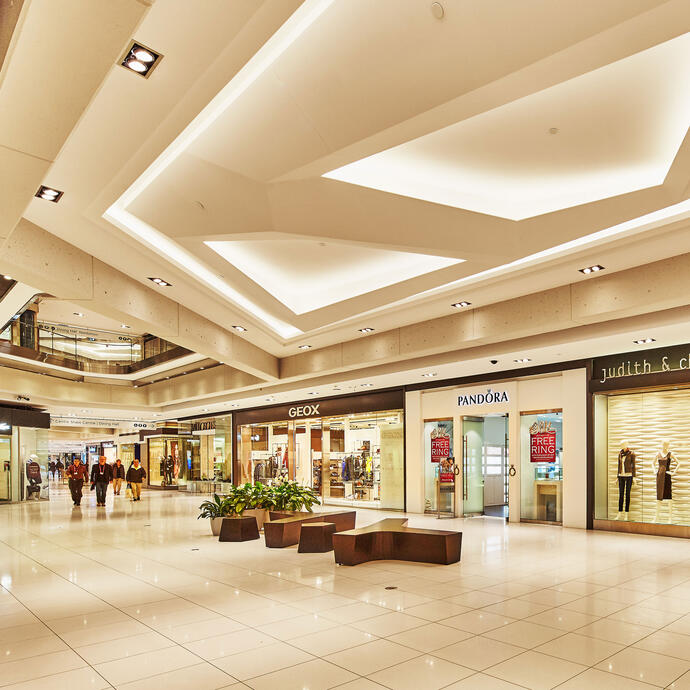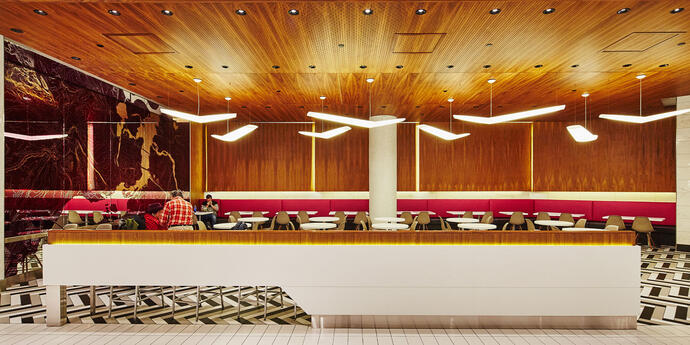
A whole new experience.
As one of the oldest and largest malls in Ottawa, the last time the Rideau Centre underwent a major renovation was in 2001. After purchasing the property in 2010, Cadillac Fairview began reviewing options for rejuvenating key spaces in September 2012. Renovations to the base building systems in the original Sears tenant space were identified, as well as the relocation and transformation of the existing food court into an impressive and attractive dining hall.
Smith + Andersen consulted on the mechanical and electrical design for this ambitious undertaking, including back to base building work, general mall renovations, lighting upgrades, and dining hall tenant retrofits. The new dining hall includes room for more than 16 eateries and 850 diners, and presents numerous additional enhancements to the experience of CF Rideau Centre patrons.
A whole new experience.
As one of the oldest and largest malls in Ottawa, the last time the Rideau Centre underwent a major renovation was in 2001. After purchasing the property in 2010, Cadillac Fairview began reviewing options for rejuvenating key spaces in September 2012. Renovations to the base building systems in the original Sears tenant space were identified, as well as the relocation and transformation of the existing food court into an impressive and attractive dining hall.
Smith + Andersen consulted on the mechanical and electrical design for this ambitious undertaking, including back to base building work, general mall renovations, lighting upgrades, and dining hall tenant retrofits. The new dining hall includes room for more than 16 eateries and 850 diners, and presents numerous additional enhancements to the experience of CF Rideau Centre patrons.
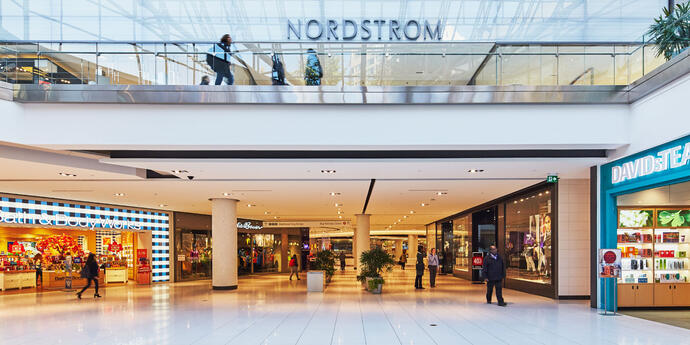
Flexibility and safety.
Mechanically, our team designed base building systems which would support additional tenant spaces, including plumbing, fire protection, and HVAC systems improvements. Key design features of these systems included: capped gas, domestic cold water and sanitary piping, ecology units, make-up air units, and connections for each within tenant spaces.
As part of the electrical design, new lighting and security systems upgrades were provided for the base building. Service upgrades included two new banks of transformers, terminated into a 2000 Amp, double-ended switchboard. A new generator was also provided in order to meet current code and design requirements. Third-party smart sub metering was installed, enabling tenants to separately track their electricity, gas, and water consumption.
