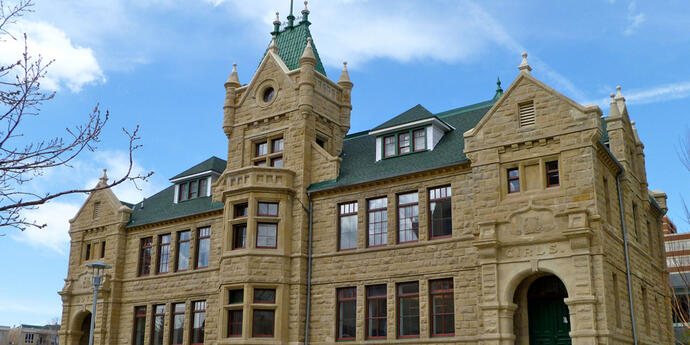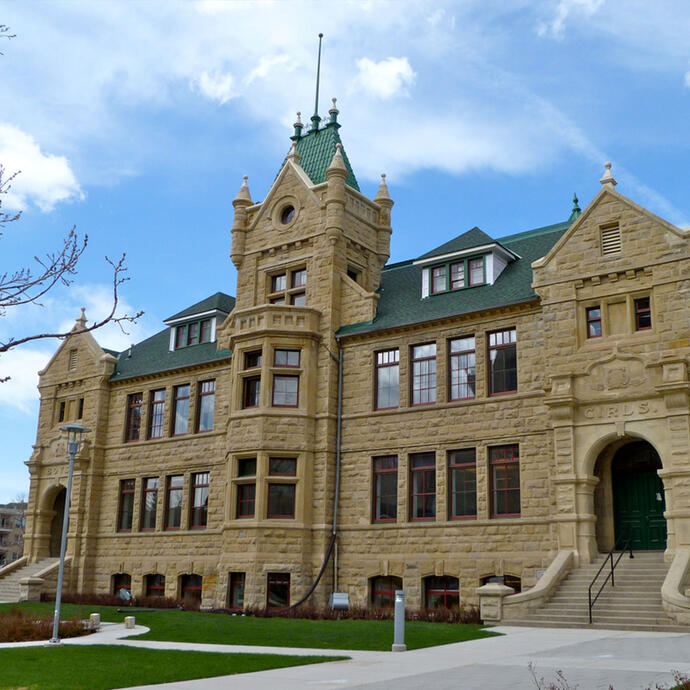
Calgary Heritage Authority, Lion Award for Resource Conservation (2012)
Modern mechanical that respects the past.
Located in the beltline, the Calgary Board of Education (CBE) Education Centre consists of a ten-storey tower and conference centre linked to an adjoining four-storey heritage building (the Dr. Carl Safran Centre). Smith + Andersen provided mechanical engineering services for multiple phases of the Education Centre project, including this renovation and conversion of the heritage Safran Centre building into head offices for the CBE.
Modern mechanical that respects the past.
Located in the beltline, the Calgary Board of Education (CBE) Education Centre consists of a ten-storey tower and conference centre linked to an adjoining four-storey heritage building (the Dr. Carl Safran Centre). Smith + Andersen provided mechanical engineering services for multiple phases of the Education Centre project, including this renovation and conversion of the heritage Safran Centre building into head offices for the CBE.

Functional character.
The Dr. Carl Safran Centre was built in 1908 using locally quarried sandstone – a material that played an important role in shaping Calgary. One of the main goals of this project was to preserve the exterior as an example Calgary’s sandstone heritage, while also accommodating the needs of a comfortable, modern office environment. The restored building maintains its distinctive Scottish Baronial-style exterior, while inside you’ll find a boardroom, workspaces, and meeting rooms, as well as two well-equipped conference rooms from a different era. The refurbished sandstone building is connected to the rest of the Education Centre complex via a glass atrium.
A new lease of life.
We designed updated mechanical systems suitable for modern office spaces. The scope of work included installing heating and cooling fan coil units to maintain indoor building conditions, as well as a new make-up air unit for ventilation, equipped with a heat recovery wheel to preheat outdoor air in the winter. Both chilled water and heating are supplied through the high-efficiency chiller and boiler plant located in the adjacent CBE Conference Centre.
Completed in 2011, this project achieved LEED Silver Certification, and received a heritage award for the conversation of the historic sandstone Dr. Carl Safran Centre.


