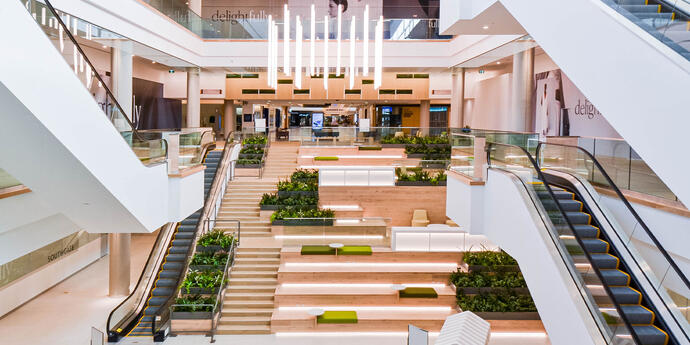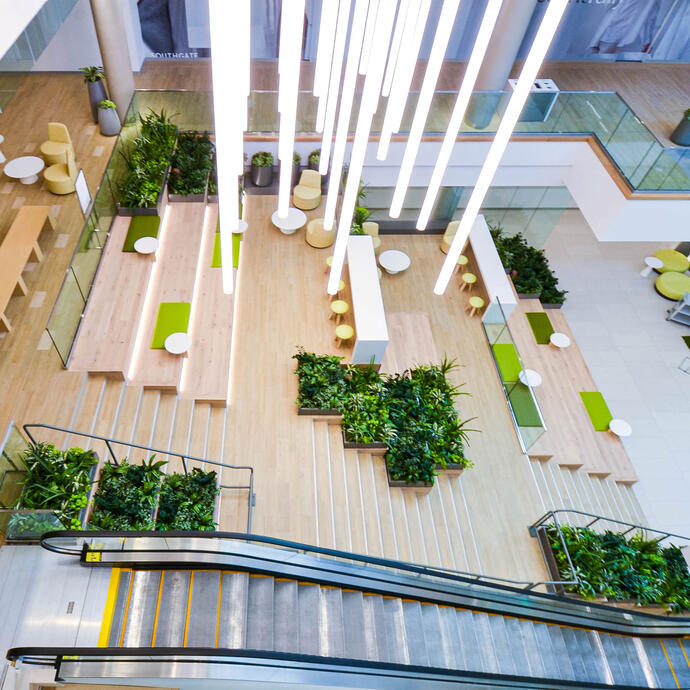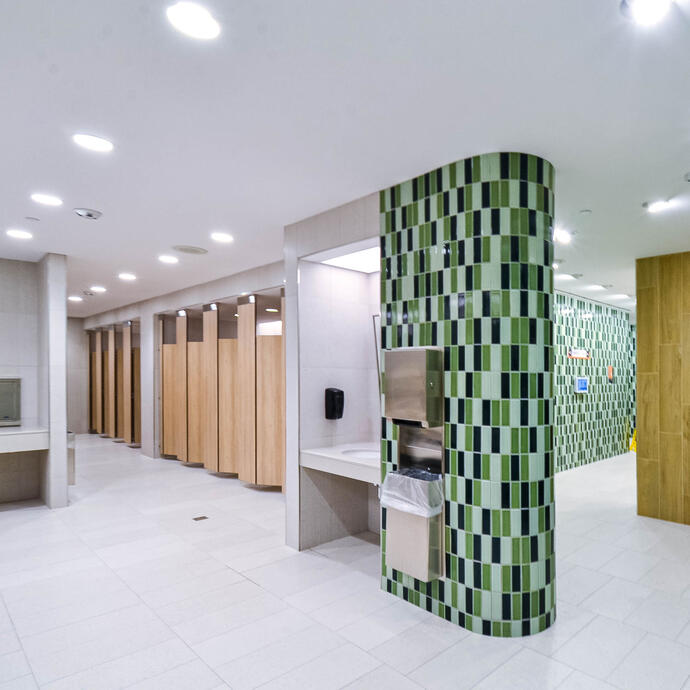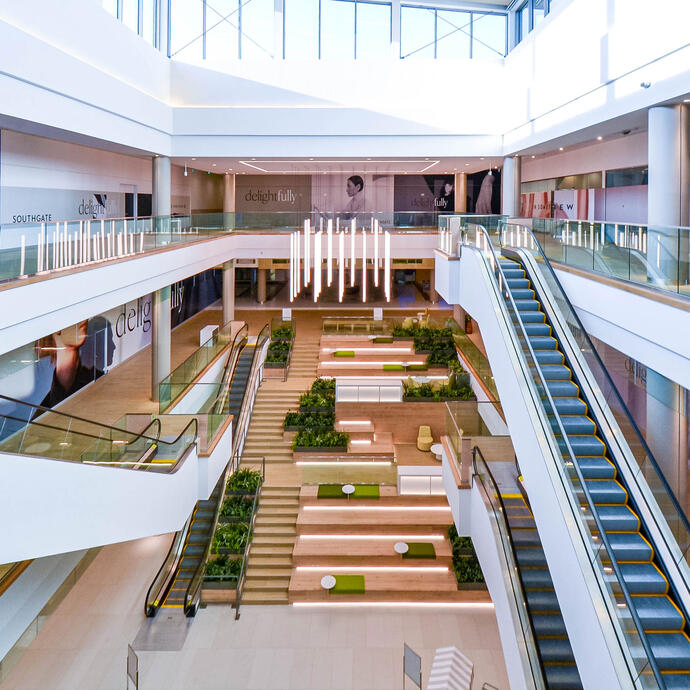
Flexible designs, no matter the shop that may pop-up.
What was once a Sears department store has been completely modernized and redeveloped into a multi-functional space that meet the needs of the Southgate Centre Mall. The demolition and expansion of a former store transformed the space into a large three-storey atrium with commercial retail unit (CRU) shells throughout. Not only does the design feature CRU shells, but the space was also designed with a flexible layout to accommodate various pop-up shops. Towards the lower level, the seating area doubles as an amphitheatre. Smith + Andersen provided mechanical and electrical services for the redevelopment.
Flexible designs, no matter the shop that may pop-up.
What was once a Sears department store has been completely modernized and redeveloped into a multi-functional space that meet the needs of the Southgate Centre Mall. The demolition and expansion of a former store transformed the space into a large three-storey atrium with commercial retail unit (CRU) shells throughout. Not only does the design feature CRU shells, but the space was also designed with a flexible layout to accommodate various pop-up shops. Towards the lower level, the seating area doubles as an amphitheatre. Smith + Andersen provided mechanical and electrical services for the redevelopment.

The big picture.
The project scope included integrating the existing building management systems, refurbishing the existing sanitary lift station (which involved repairing the basin and installing new equipment), and adding a domestic water booster system. This renovation doubled the capacity allowances of the mechanical plant for future cooling towers, boilers, and heat exchangers. The new heating and cooling system now features an adiabatic cooling tower which allows for greater heat rejection while using less water than traditional evaporative units. The system also features high-efficiency condensing boilers, pumps, and heat exchangers.
Time to talk tenant (spaces).
For the tenant spaces, cooling is provided through a heat pump system that is centrally located in a mechanical penthouse. Hydronic piping is networked throughout the building, and supplies water to the individual heat pumps located in each CRU. Our designers standardized the layouts for the heat pump systems by designing modular cooling systems that can also be relocated and/or added-to as leasing agreements evolve.
The ventilation for the CRUs is provided through dedicated outdoor air systems with heat recovery. Fresh air is pulled into variable air volume boxes and circulated back to the units through a heat wheel. Each exhaust system in the tenant units are ducted to a central exhaust fan, which is located on the roof.









