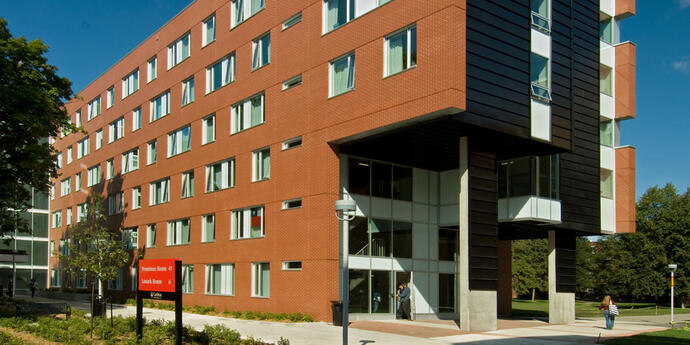
Green space.
Frontenac House accommodates 250 students with 125 two-bedroom suites, laundry facilities and common lounge rooms. The building is connected to an adjacent residence building. Each suite consists of two single bedrooms around a common area with a shared bathroom and a meal preparation/dining area. The building was built to the Green Globes™ rating system.
Smith + Andersen was engaged as the mechanical and electrical engineer for the project.
It doesn’t smell like a student residence…
The suites are served by two-pipe vertical stacked fan coil units. The corridors are pressurized with ventilation air for odour control. A central roof top unit recovers heat and humidity from the suite sanitary exhaust air in the winter to pre-treat the ventilation air with the use of an enthalpy recovery wheel. The campus heating plant provides steam to generate space heating water, heating glycol for the central roof top unit, and domestic hot water. The domestic hot water is generated through the use of instantaneous hot water heaters and storage water heaters. A 170-ton air cooled chiller provides chilled water to the two-pipe fan coil system through a “change-over” heat exchanger.
Plugged-in.
Frontenac House is connected to one of the campus’ 13.8kV loop feeders with a mini-substation located in the basement electrical room and back fees another residence building. The rooms are fed off of panels connected to one of three independent cable risers in the building. Emergency power is fed off of one of the adjacent buildings with an existing generator.
Green space.
Frontenac House accommodates 250 students with 125 two-bedroom suites, laundry facilities and common lounge rooms. The building is connected to an adjacent residence building. Each suite consists of two single bedrooms around a common area with a shared bathroom and a meal preparation/dining area. The building was built to the Green Globes™ rating system.
Smith + Andersen was engaged as the mechanical and electrical engineer for the project.
It doesn’t smell like a student residence…
The suites are served by two-pipe vertical stacked fan coil units. The corridors are pressurized with ventilation air for odour control. A central roof top unit recovers heat and humidity from the suite sanitary exhaust air in the winter to pre-treat the ventilation air with the use of an enthalpy recovery wheel. The campus heating plant provides steam to generate space heating water, heating glycol for the central roof top unit, and domestic hot water. The domestic hot water is generated through the use of instantaneous hot water heaters and storage water heaters. A 170-ton air cooled chiller provides chilled water to the two-pipe fan coil system through a “change-over” heat exchanger.
Plugged-in.
Frontenac House is connected to one of the campus’ 13.8kV loop feeders with a mini-substation located in the basement electrical room and back fees another residence building. The rooms are fed off of panels connected to one of three independent cable risers in the building. Emergency power is fed off of one of the adjacent buildings with an existing generator.








