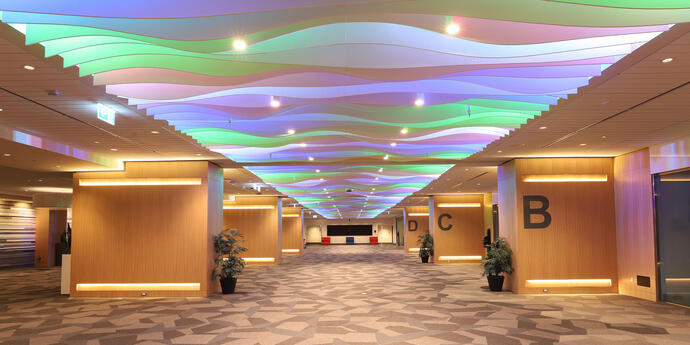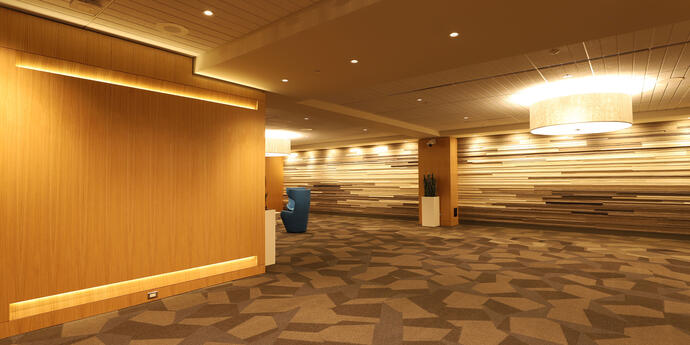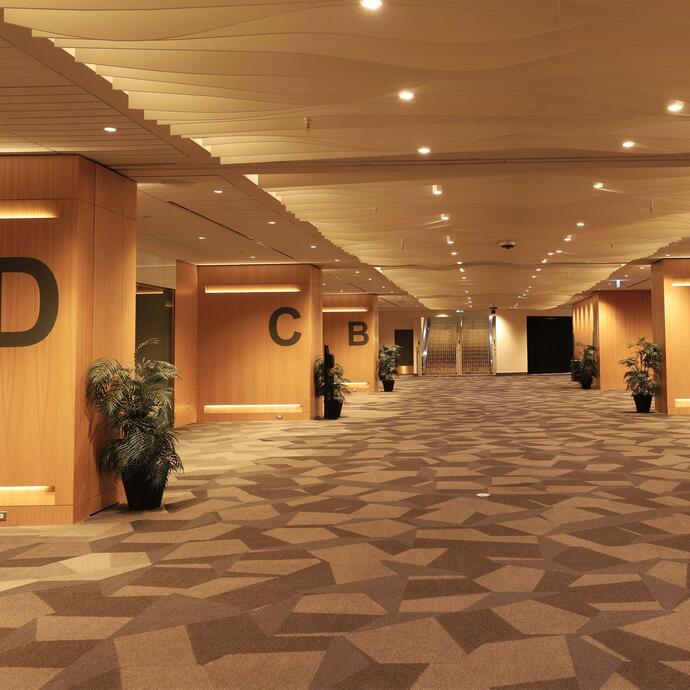
A blanket of light.
Macleod hall serves as both a pre-function and an event space. Its moveable walls allow it to be used as one continuous area or broken into smaller spaces. The centerpiece is a ceiling installation inspired by Alberta’s natural landscapes and reminiscent of a gently rolling waterway or breeze, which runs the length of the pre-function space. Colour-changing lighting showcases the ceiling while providing a flexibility that reflects the many different uses of the space. Unobtrusive downlighting provides practical illumination for guests throughout.
In addition to providing lighting design for this project, Smith + Andersen was engaged as the mechanical and electrical engineer.
A blanket of light.
Macleod hall serves as both a pre-function and an event space. Its moveable walls allow it to be used as one continuous area or broken into smaller spaces. The centerpiece is a ceiling installation inspired by Alberta’s natural landscapes and reminiscent of a gently rolling waterway or breeze, which runs the length of the pre-function space. Colour-changing lighting showcases the ceiling while providing a flexibility that reflects the many different uses of the space. Unobtrusive downlighting provides practical illumination for guests throughout.
In addition to providing lighting design for this project, Smith + Andersen was engaged as the mechanical and electrical engineer.

Just imagine.
Colour-changing linear LEDs run perpendicular to curved fins on the ceiling, highlighting its furrows and textures. A “skylight” ambience is achieved with white light. Fully customizable RGBW luminaries bring movement to the ceiling and space through different colour arrangements and effects. Recessed colour-changing liners in the columns that line the space are also customizable. Lighting allows the area to be a blank slate – every aspect of lighting can be controlled individually by the client so each function can cultivate its own creativity and mood.
“Invisible” Linear LEDs bounce light from the ceiling and through the slats. White pendant lights are interspersed among the slats to provide downlight for general illumination – these blend with the feature ceiling and take on the full range of colours when it is flooded with light.
In other areas, wall wash luminaries provide warm splashes of colour, focussing attention on artworks, seating zones and other amenities important for the comfort of guests. They allow the creation of intimate areas within the large event space. All downlights throughout the space were required to use existing connections in the drywall.





