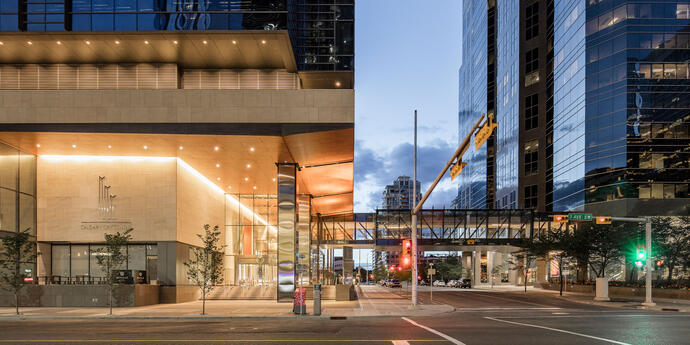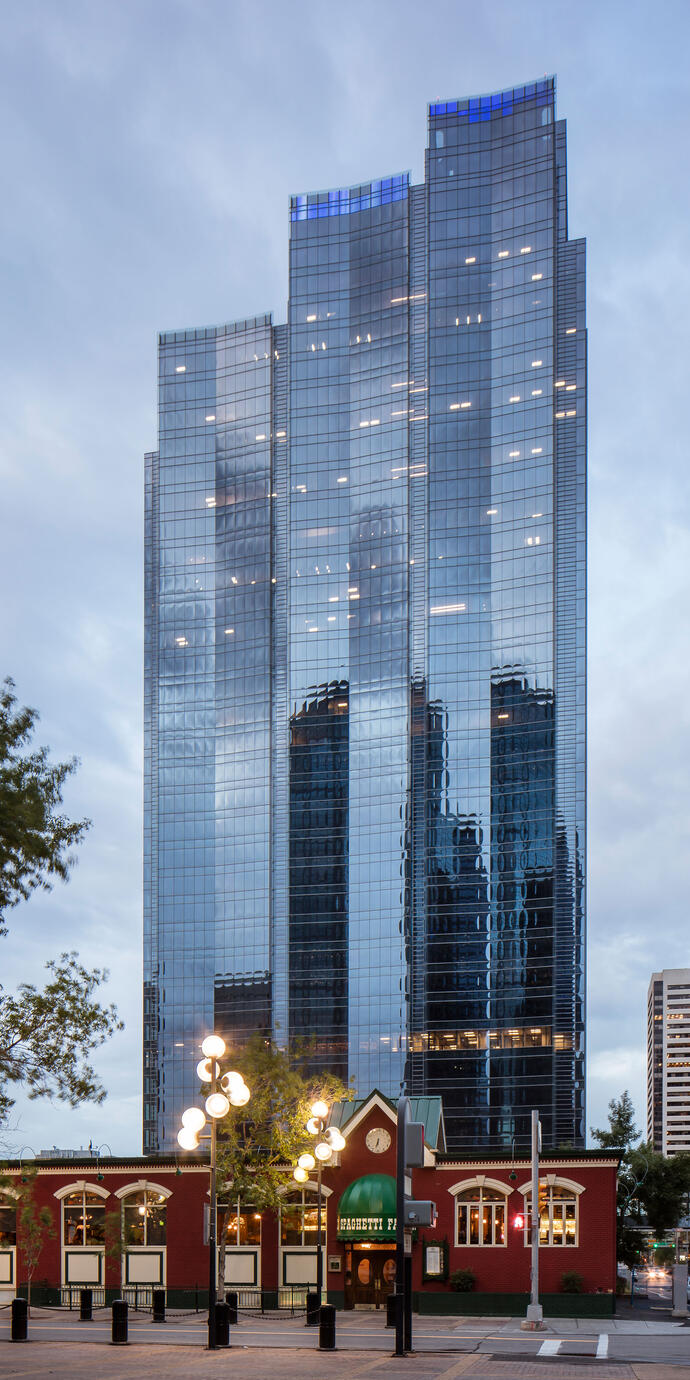
Alberta Construction Magazine Top Projects, Commercial Over $50 Million (2015)
Towering over the city.
Calgary City Centre is a million square foot, 36-storey Class-A office tower. It includes more than 850,000 square feet of office space, with a podium that features a three-storey lobby and street level retail. Five levels of below-grade parking with more than 600 stalls add some much-needed parking to downtown Calgary as well. Designed by Zeidler and BKDI, Smith + Andersen was engaged as the mechanical engineers for the base building of the new construction project.
Towering over the city.
Calgary City Centre is a million square foot, 36-storey Class-A office tower. It includes more than 850,000 square feet of office space, with a podium that features a three-storey lobby and street level retail. Five levels of below-grade parking with more than 600 stalls add some much-needed parking to downtown Calgary as well. Designed by Zeidler and BKDI, Smith + Andersen was engaged as the mechanical engineers for the base building of the new construction project.

BIM ideas.
A high performance building envelope supported the building in its goals of reducing energy consumption achieving LEED Platinum. Completed entirely in Revit, the mechanical design included minimized infrastructure, with numerous energy-saving features. The building includes three, highly-efficient centrifugal water chillers to provide cooling to the facility and free cooling of chilled water, with ventilation air to reduce natural gas consumption. The development has a waterside economizer to produce chilled water to the facility without mechanical cooling. Also, the perimeter radiant heating uses reduced pumping requirements for further electricity savings. The hybrid, high-efficiency condensing boilers with mid-efficiency force draft boilers helps to maximize the usage of natural gas, while providing the required amount of building heat. There are also supplementary cooling systems for tenant use, with induced draft cooling towers to minimize fan horsepower.
