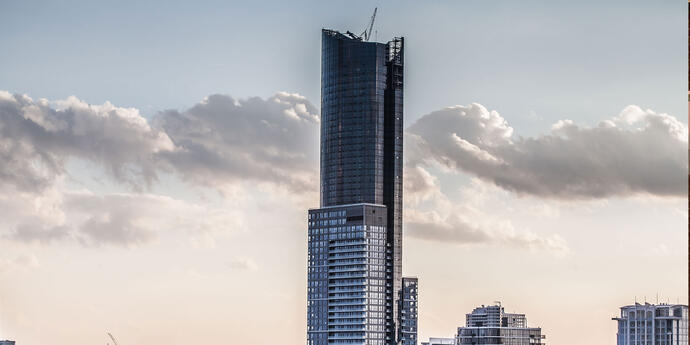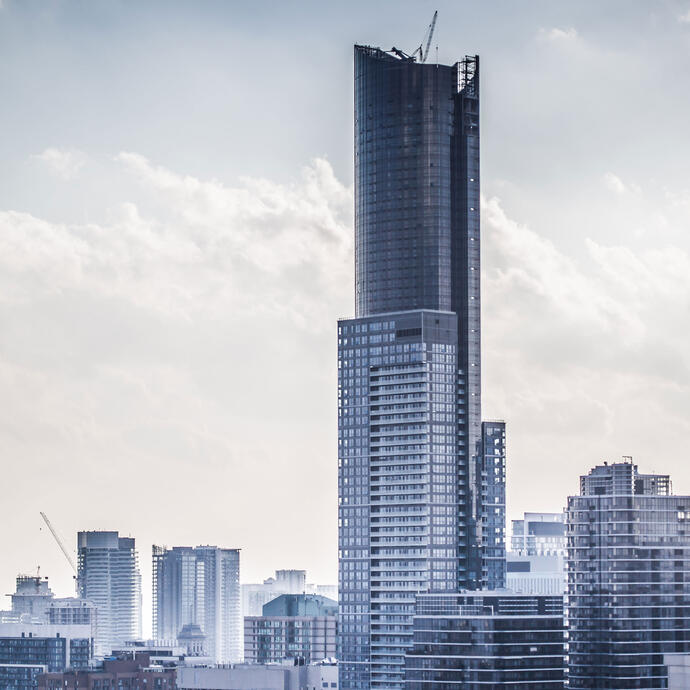
The tallest residential building in Canada.
If you’re in Toronto, you can’t miss Aura – the tallest condo in Canada. The 80-storey tower in downtown Toronto consists of 985 suites in addition to a fifth-floor amenities space with three lounges, a private dining room, video games room, movie theatre, media lounge, billiards room, and guest suites. It also includes a podium level and five levels of below-grade parking.
Smith + Andersen was engaged to provide mechanical, electrical, communications, and security design. The Aura condominium was the final phase of a series of condominium buildings near College Park in Toronto's downtown district, and part of the Residences of College Park project. Smith + Andersen also provided services for phase two of this development.
A focus on efficiency.
Each residential unit is served by high-efficiency heat pumps, central outside-air energy recovery supply to common corridors, and exhaust air fans to improve the building’s energy efficiency. Individual suite electrical sub-metering allows occupants to manage energy consumption and costs.
Distribution systems are separated and individually metered to accommodate retail levels, residential floors, and multiple ownerships. Residential suites are served by multiple bus duct risers and are individually metered by Toronto Hydro.
With the large number of people living and working in Aura, the high voltage substation incorporates an automatic transfer scheme to allow the building to continue operating if one of the high voltage lines to the building is compromised. In addition, an emergency standby diesel generator on the fifth-floor podium roof provides backup power for the entire building. Two fully-addressable fire alarm systems work together as a complete system, one for the retail podium and the other for the residential tower.
The tallest residential building in Canada.
If you’re in Toronto, you can’t miss Aura – the tallest condo in Canada. The 80-storey tower in downtown Toronto consists of 985 suites in addition to a fifth-floor amenities space with three lounges, a private dining room, video games room, movie theatre, media lounge, billiards room, and guest suites. It also includes a podium level and five levels of below-grade parking.
Smith + Andersen was engaged to provide mechanical, electrical, communications, and security design. The Aura condominium was the final phase of a series of condominium buildings near College Park in Toronto's downtown district, and part of the Residences of College Park project. Smith + Andersen also provided services for phase two of this development.
A focus on efficiency.
Each residential unit is served by high-efficiency heat pumps, central outside-air energy recovery supply to common corridors, and exhaust air fans to improve the building’s energy efficiency. Individual suite electrical sub-metering allows occupants to manage energy consumption and costs.
Distribution systems are separated and individually metered to accommodate retail levels, residential floors, and multiple ownerships. Residential suites are served by multiple bus duct risers and are individually metered by Toronto Hydro.
With the large number of people living and working in Aura, the high voltage substation incorporates an automatic transfer scheme to allow the building to continue operating if one of the high voltage lines to the building is compromised. In addition, an emergency standby diesel generator on the fifth-floor podium roof provides backup power for the entire building. Two fully-addressable fire alarm systems work together as a complete system, one for the retail podium and the other for the residential tower.

The heart of the city.
The communications design for the condominium includes dedicated infrastructure to each residential suite. This allows each tenant to connect to the outside world via a high bandwidth cabling
infrastructure, and to enjoy possible savings by choosing from multiple ISPs available in the area.
The podium level, consisting of commercial retail, a gym, and multilevel underground parking, features a dedicated pathway system for telecommunications which permits each commercial tenant to install their own telecommunications infrastructure and to connect to their preferred ISP.
Security services designed for Aura include turnkey security systems, which provide closed circuit television (CCTV) video surveillance, electronic card access control, intrusion detection, and intercoms throughout the facility. The design also includes a unique suite intrusion detection system that monitors each unit for intrusion and allows the occupant to arm and disarm their suite independently. Centralized, real-time monitoring of each suite at the facility’s security office is provided via a graphical user interface.
