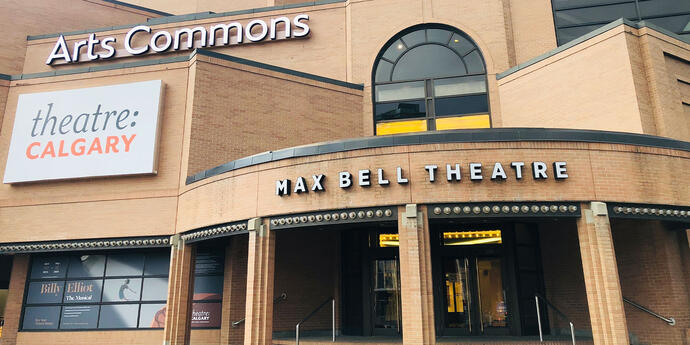
Spotlighting the design.
Formerly the EPCOR Centre for the Performing Arts, Arts Commons is the largest performing arts centre in Western Canada. The six-storey arts complex was created as home to Calgary’s arts, in all its expression, from theatre to music to visual arts and beyond. It features performance spaces, theatre workshops, rehearsal halls, meeting rooms, offices, and a café.
Smith + Andersen has completed a number of facility upgrades, including a chiller replacement (in 2013), office lighting renovations (in 2015), and HVAC design for the newly-rezoned office space (in 2014). In 2017, we also conducted a cogeneration feasibility study and cooling tower review.
What went down onstage.
When Smith + Andersen entered the scene, one of the most immediate problems that needed to be addressed was the existing ventilation system. The original design was causing over-cooling, which frequently left actors cold during live plays. Our design solution included upgrading the HVAC system to remedy this problem and also took stage acoustics into consideration. While it was imperative that performance sound within the space be amplified onstage, mechanical systems were certainly not the noises audience members visited the arts centre to hear. Our solutions we’re not only functional but also quiet.
Behind the scenes.
If you’ve ever been in a projection room, you know that it can get really warm…really quickly. The priority in this space was to make sure that the heat dissipated quickly and effectively in order to provide a better working environment for the audio-visual staff. We’ve completed a number of facility upgrades, including a chiller replacement, office lighting renovations, HVAC design for the newly-rezoned office space, and control upgrades for the building management system to provide optimal thermal comfort.
Spotlighting the design.
Formerly the EPCOR Centre for the Performing Arts, Arts Commons is the largest performing arts centre in Western Canada. The six-storey arts complex was created as home to Calgary’s arts, in all its expression, from theatre to music to visual arts and beyond. It features performance spaces, theatre workshops, rehearsal halls, meeting rooms, offices, and a café.
Smith + Andersen has completed a number of facility upgrades, including a chiller replacement (in 2013), office lighting renovations (in 2015), and HVAC design for the newly-rezoned office space (in 2014). In 2017, we also conducted a cogeneration feasibility study and cooling tower review.
What went down onstage.
When Smith + Andersen entered the scene, one of the most immediate problems that needed to be addressed was the existing ventilation system. The original design was causing over-cooling, which frequently left actors cold during live plays. Our design solution included upgrading the HVAC system to remedy this problem and also took stage acoustics into consideration. While it was imperative that performance sound within the space be amplified onstage, mechanical systems were certainly not the noises audience members visited the arts centre to hear. Our solutions we’re not only functional but also quiet.
Behind the scenes.
If you’ve ever been in a projection room, you know that it can get really warm…really quickly. The priority in this space was to make sure that the heat dissipated quickly and effectively in order to provide a better working environment for the audio-visual staff. We’ve completed a number of facility upgrades, including a chiller replacement, office lighting renovations, HVAC design for the newly-rezoned office space, and control upgrades for the building management system to provide optimal thermal comfort.
