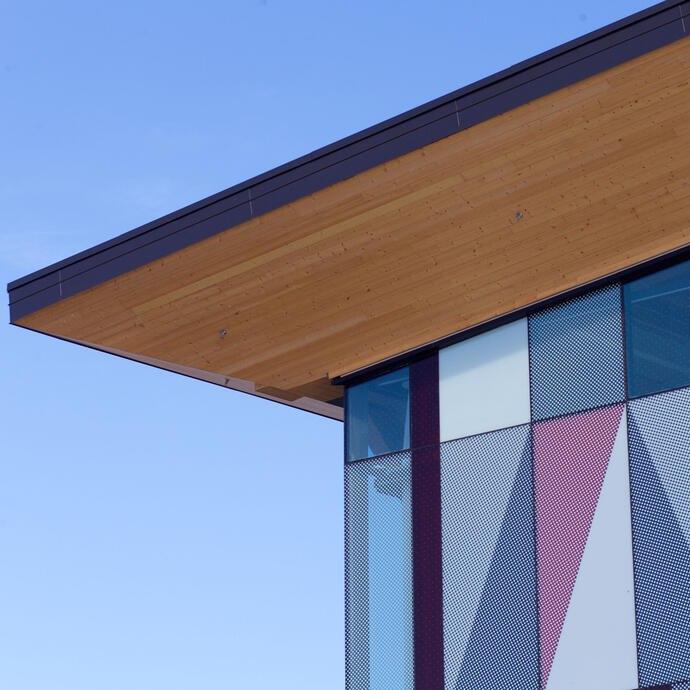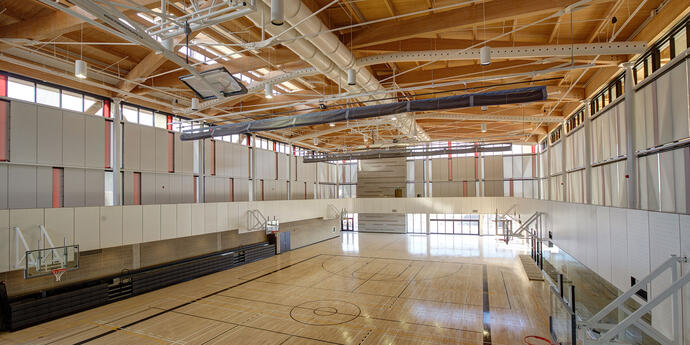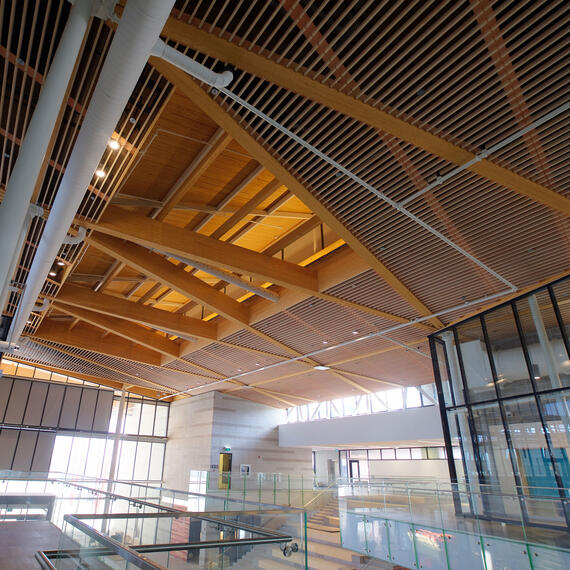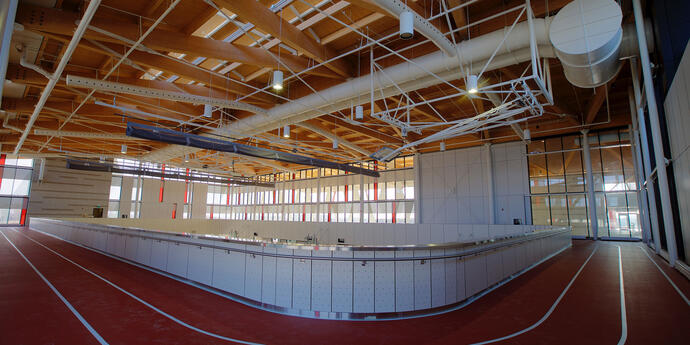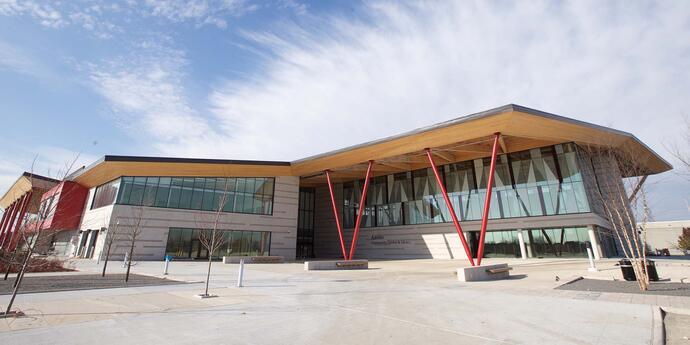
Markham Urban Design Excellence Awards, Building of Significance (2021)
Welcome.
In Ojibwe, “aaniin” translates to “welcome”. That name alone sets the stage for what to expect at the Aaniin Community Centre – an engaging public space located in Markham. The design team spent more than a year collaborating with the community to create a facility that would be inclusive of each of Markham’s diverse demographic groups and various recreational needs. The centre includes a library, a gymnasium, an aquatics centre, creation studios, a teaching kitchen, and even a sensory room with calming light displays.
Smith + Andersen was engaged as the mechanical consultant, and Footprint was the energy modelling consultant for the project.
Welcome.
In Ojibwe, “aaniin” translates to “welcome”. That name alone sets the stage for what to expect at the Aaniin Community Centre – an engaging public space located in Markham. The design team spent more than a year collaborating with the community to create a facility that would be inclusive of each of Markham’s diverse demographic groups and various recreational needs. The centre includes a library, a gymnasium, an aquatics centre, creation studios, a teaching kitchen, and even a sensory room with calming light displays.
Smith + Andersen was engaged as the mechanical consultant, and Footprint was the energy modelling consultant for the project.
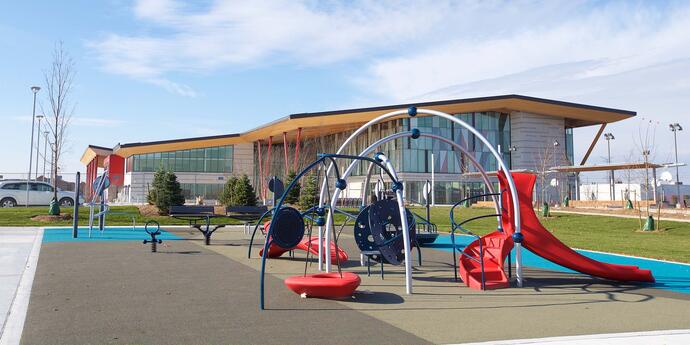
Handling air in a humid environment.
The aquatics centre includes dehumidification ventilation with heat recovery that provides pool water heating. The change room ventilation system includes exhaust air heat recovery, while make-up heat is provided by the building’s central heating boiler. Shower drains are equipped with heat recover to pre-heat the domestic hot water system, while a pool drain heat recovery system pre-heats the incoming pool water. The library, multi-purpose rooms, and lobby air handling systems provide demand-controlled ventilation to reduce energy consumption. The teaching kitchen features a commercial kitchen exhaust system, and the make studio includes a point source exhaust system to provide ventilation for the 3D printer.
Low-flow plumbing fixtures are provided throughout the facility to reduce water consumption, and a greywater system reclaims storm water for use in toilets, urinals, and landscape irrigation around the facility.
