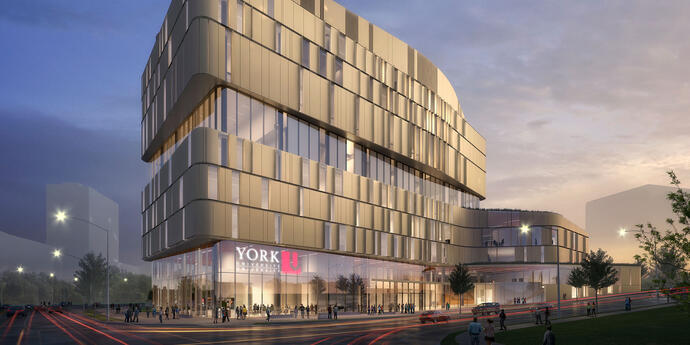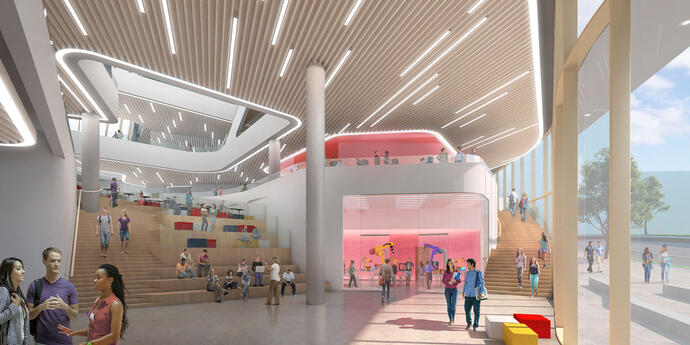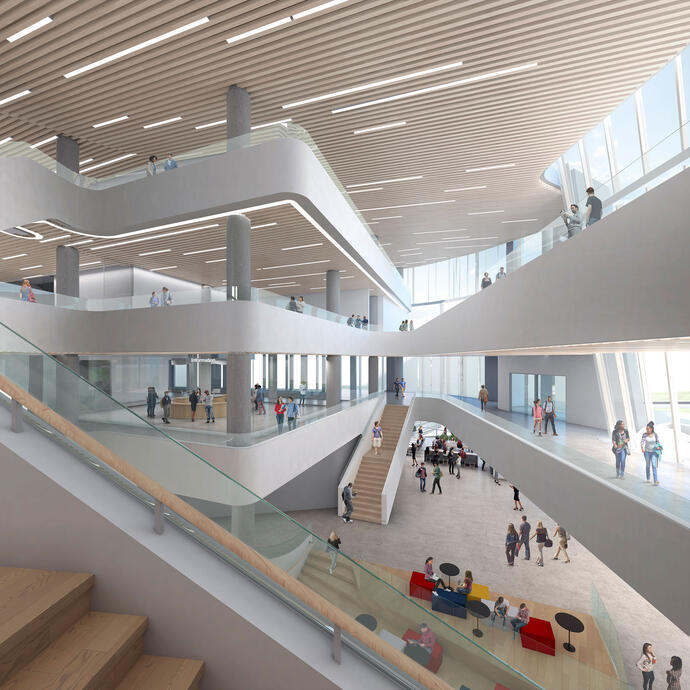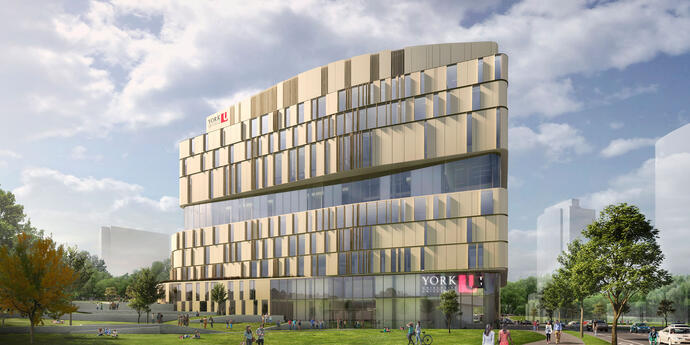
A whole new campus.
The Markham Campus of York University is an incubator for new and daring ideas, extending the reach of York University while also creating a unique identity in the heart of Markham. The cutting-edge facility makes the most of the site by engaging with surrounding businesses to develop a “complete community”. The campus features a flexible and sustainable design to maintain environmental responsibility through future growth.
Phase one of the three-phase development includes the realization of a complete campus in and of itself – a ten-storey building with a five-storey atrium at the centre designed by Diamond Schmitt Architects. The facility includes spaces for teaching and collaboration, a vivarium, a library, dry and wet laboratories, and a full research facility. Smith + Andersen was engaged as the mechanical, electrical, communications, security, and lighting consultant for the project, while Footprint was engaged as the sustainability consultant.
A whole new campus.
The Markham Campus of York University is an incubator for new and daring ideas, extending the reach of York University while also creating a unique identity in the heart of Markham. The cutting-edge facility makes the most of the site by engaging with surrounding businesses to develop a “complete community”. The campus features a flexible and sustainable design to maintain environmental responsibility through future growth.
Phase one of the three-phase development includes the realization of a complete campus in and of itself – a ten-storey building with a five-storey atrium at the centre designed by Diamond Schmitt Architects. The facility includes spaces for teaching and collaboration, a vivarium, a library, dry and wet laboratories, and a full research facility. Smith + Andersen was engaged as the mechanical, electrical, communications, security, and lighting consultant for the project, while Footprint was engaged as the sustainability consultant.

Do it through district.
Heating and cooling for the development is provided by the Markham District Energy plant. This eliminates the need for a boiler system on site. The majority of the first building is cooled using a chilled beam system served by heat recovery air handling units. Lecture hall spaces are cooled by displacement ventilation provided through a raised seating area. The laboratory areas utilize 100% outside air variable air volume (VAV) systems and monitors to maintain air change rates for occupant safety. Outside air is tempered by a heat recovery loop, which re-purposes heat from the exhaust air stream. The laboratories are also equipped with central vacuum and compressed air provisions, low-flow plumbing fixtures, and N+1 redundancy for the vivarium lab. A full smoke control system and pressurization system are included throughout the building.
Many, many layers.
Every floor of the first building is equipped with electrical distribution and fire alarm systems, as well as LED lighting with occupancy sensors and daylighting controls to mitigate energy requirements. Specialty lighting services include the design and selection of fixtures, the creation of lighting mock-ups, luminaire aiming, and coordination with local codes, sustainability specialists, and site plans.
A true campus is digital.
Meanwhile, the telecommunications design includes the ability to connect the Markham Campus to the wider York University Network, using a redundant dark fibre interconnection that interfaces with the main campus data systems. The design also includes the infrastructure to supply leading edge technology as the industry advances and the campus expands. The facility is supplied with full WiFi coverage, and telecom spaces that are sized to accommodate additional racks and cabinets for future growth.
Likewise, the campus security system is an extension of the York University main campus, and is fully integrated with the Seneca College database (since students from both institutions will be sharing the space). Access control combines both existing systems into a single system that will accept cards from either campus. The campus security system also includes access control on the perimeter and key areas of the facility, IP video surveillance on the exterior and interior, and emergency phone system in all elevator lobbies, an intercom, and an LCD monitor at the main entrance for mass notification in an emergency.


