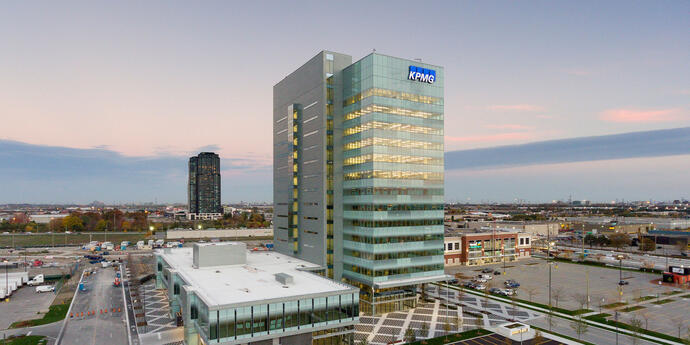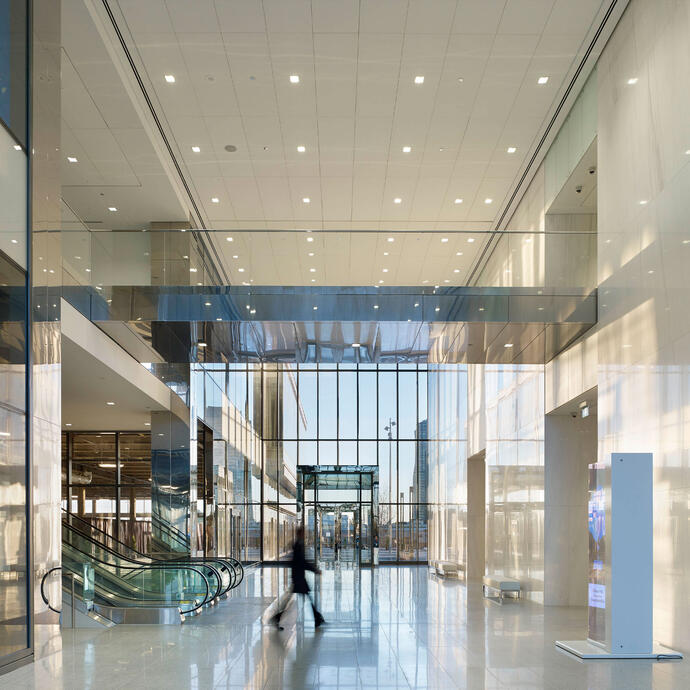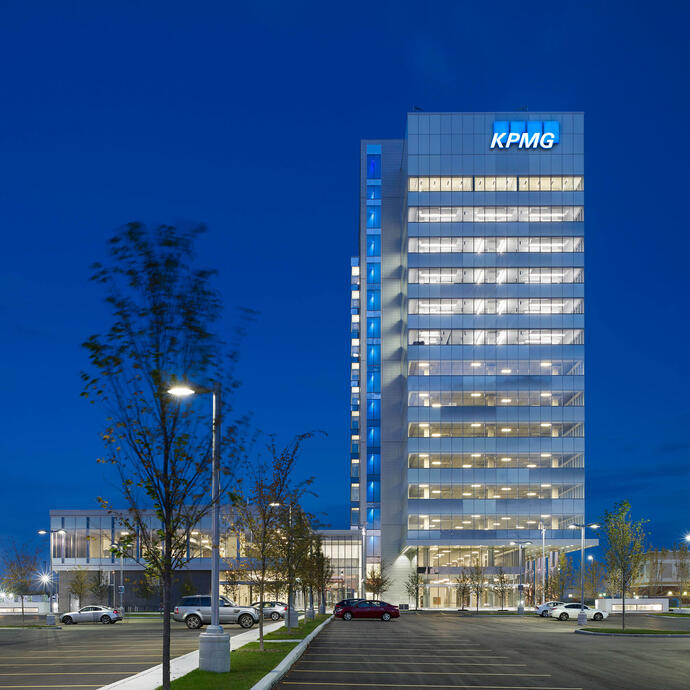
NAIOP Greater Toronto REX Awards, Office Development of the Year (2017)
Vaughan Urban Design Awards, Award of Excellence (2017)
Kicking off a new city centre.
The KPMG office tower was the first development in the long-term development of the Vaughan Metropolitan Centre – a new downtown core for the City of Vaughan initiated by the extension of the Yonge-University subway line. This project consists of a 16-storey core and shell office building, ground floor retail, and an additional two-storey retail wing. The site also includes surface parking, an exterior civic plaza, and two-levels of underground parking directly-connected to the new Toronto Transit Commission (TTC) subway station.
In order to meet the strict energy targets required for LEED Gold certification, the building’s primary heating, ventilation, and air-conditioning (HVAC) systems include:
-
Magnetic-bearing chillers (with variable primary flow pumping).
-
Condensing boilers with variable secondary flow pumping on an outside air temperature reset schedule.
-
A variable flow 100% outside-air enthalpy recovery air handler serving compartment units with demand control ventilation.
Additionally, the cooling towers are capable of operating in a free cooling mode, which will meet the building’s chilled water requirements in shoulder and winter seasons without the need for using chillers.
Kicking off a new city centre.
The KPMG office tower was the first development in the long-term development of the Vaughan Metropolitan Centre – a new downtown core for the City of Vaughan initiated by the extension of the Yonge-University subway line. This project consists of a 16-storey core and shell office building, ground floor retail, and an additional two-storey retail wing. The site also includes surface parking, an exterior civic plaza, and two-levels of underground parking directly-connected to the new Toronto Transit Commission (TTC) subway station.
In order to meet the strict energy targets required for LEED Gold certification, the building’s primary heating, ventilation, and air-conditioning (HVAC) systems include:
-
Magnetic-bearing chillers (with variable primary flow pumping).
-
Condensing boilers with variable secondary flow pumping on an outside air temperature reset schedule.
-
A variable flow 100% outside-air enthalpy recovery air handler serving compartment units with demand control ventilation.
Additionally, the cooling towers are capable of operating in a free cooling mode, which will meet the building’s chilled water requirements in shoulder and winter seasons without the need for using chillers.

Better indoors.
Improved indoor air quality and thermal comfort was achieved through the use of under-floor air distribution on all office floors. Demand control ventilation and MERV-13 filters an all air handlers and compartment units also contribute to the highly-efficient mechanical design. The building uses low-flow plumbing fixtures in conjunction with reclaimed rainwater stored in a cistern in the parking level to minimize potable water usage. The condenser water system is fully-redundant, and has free-cooling capabilities. The infrastructure for a complete tenant metering system was also incorporated in the building design.
Powered for flexibility (and redundancy).
Electrical services include complete power distribution, fire alarm, and lighting design. The power distribution for the building is designed with a new incoming high-voltage service using two high-voltage transformers connected to a double-ended switchboard. The two transformers and double-ended switchboard are configured in a main-tie-main configuration with the tie-breaker normally open, where each transformer is sized to carry 100% of the total building load. The lighting in the lobby and the exterior lighting is designed using energy-efficient LED luminaires. The typical office floor lighting is designed with energy efficient fluorescent luminaires utilizing “quick-connect” plugs for flexibility and ease of tenant improvements / renovations during future fit-ups.
Tailored, turn-key solutions.
Communications services included design and construction administration for a common-structured cabling infrastructure to support an integrated building systems network. As security design consultants, Smith + Andersen worked with the entire design team to arrive at a tailored, turn-key security system that includes video surveillance (CCTV), electronic card access control, intrusion detection, duress alarm, and an intercom system throughout the office building. The security design also includes an integrated, fibre-optic internet protocol (IP) data network, complete with IP data switches. The IP data network is designed with multiple virtual local area networks (VLANs) to facilitate implementation and integration of all security systems with the audio-visual (AV) system, lighting control system, building automation system (BAS), and all future building IP connected systems.
Smith + Andersen also provided design and project management services to understand the client’s needs and AV requirements. The AV systems were planned with an integrated design approach to connect to the common building network for building system integration. Space requirements were coordinated with the design team for head-end equipment and speakers, supporting a final system that is both functionally and aesthetically pleasing.













