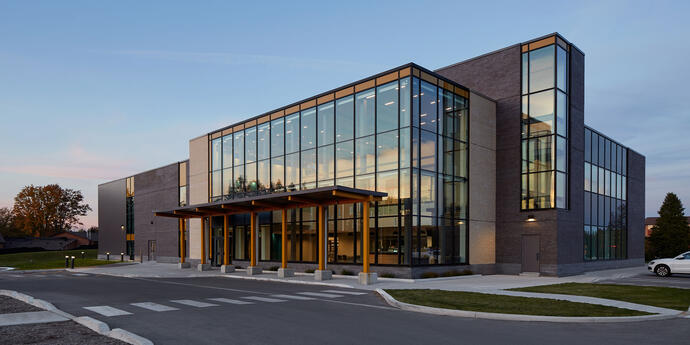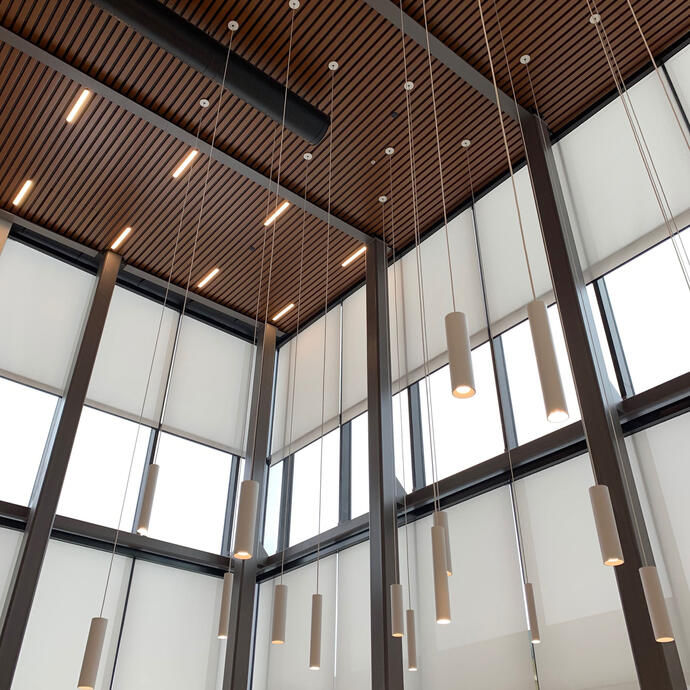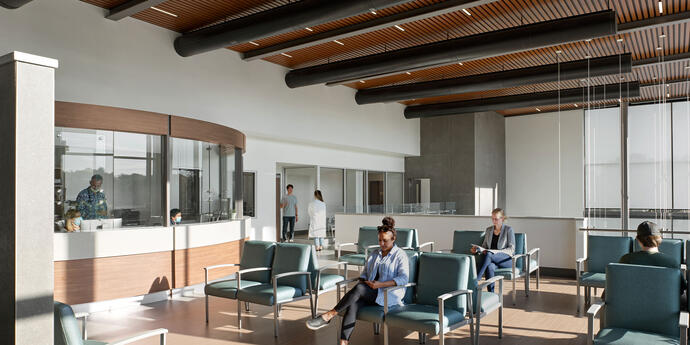
First steps to a true health hub.
Located on Uxbridge Cottage Hospital grounds, the Uxbridge Health Centre has a direct connection to Markham Stouffville Hospital (MSH). It is shared between the land owner (MSH), which is leasing around 40 per cent of the space, and the building owner (UxMed Healthcare). Two-thirds of the second floor is clinic space, run by UxMed, with the remainder of the second floor and the ground level designed as shell space.
Smith + Andersen provided mechanical engineering and electrical engineering services for the project.
First steps to a true health hub.
Located on Uxbridge Cottage Hospital grounds, the Uxbridge Health Centre has a direct connection to Markham Stouffville Hospital (MSH). It is shared between the land owner (MSH), which is leasing around 40 per cent of the space, and the building owner (UxMed Healthcare). Two-thirds of the second floor is clinic space, run by UxMed, with the remainder of the second floor and the ground level designed as shell space.
Smith + Andersen provided mechanical engineering and electrical engineering services for the project.

A blank canvas for tenants.
Because the Uxbridge Health Centre includes leasable shell space, our teams made flexibility and affordability the main focus of our designs. This allows the areas to cater for a range of uses as required (e.g., outpatient space, pharmacy, labs). The mechanical design features separation of services (i.e., separate air handling units (AHUs), separate water meters) so tenants can track split utilities. The electrical design also features split/metered distribution.
Future development plans for the land include a long-term care facility, with the goal to transform the grounds into a true health hub. For now, the fire alarm and nurse call systems, BAS, communications, and emergency power are all tied to MSH for an integrated health campus.
Custom solutions.
Our design includes a number of features to accommodate issues specific to the project. One of the major architectural highlights of the new centre is a two-storey atrium in the lobby, with a cafe and feature lighting. Due to its double-height, high-induction diffusers were used. Carbon filters (with activated carbon) within the AHUs mitigate the diesel smell from helicopters flying in and out of MSH, and the electrical system features obstruction lighting on and around the building.







