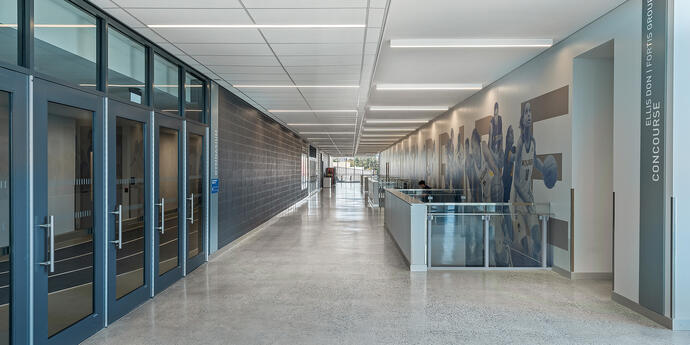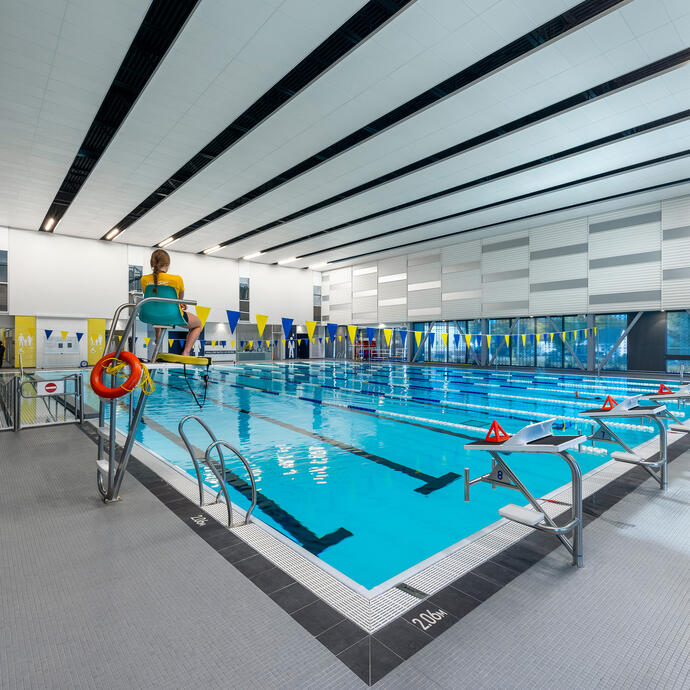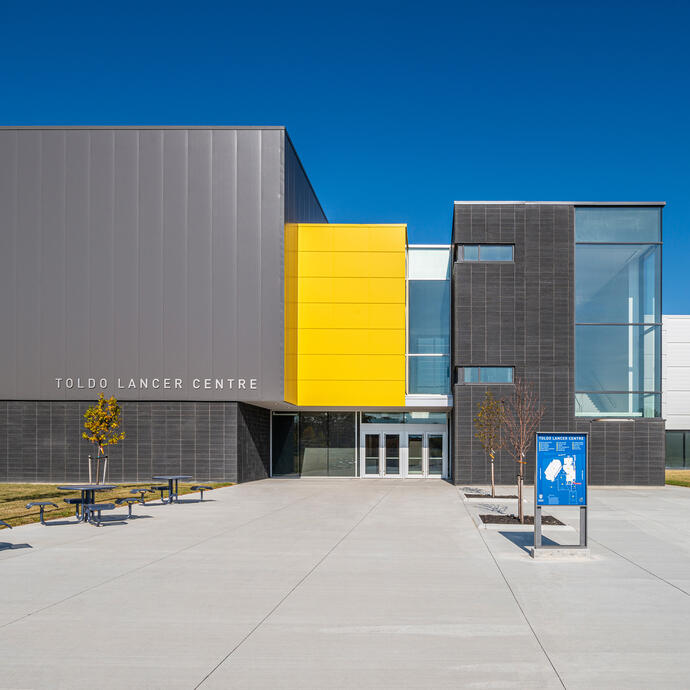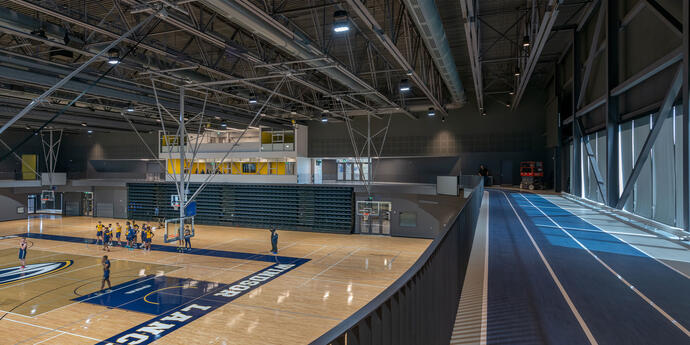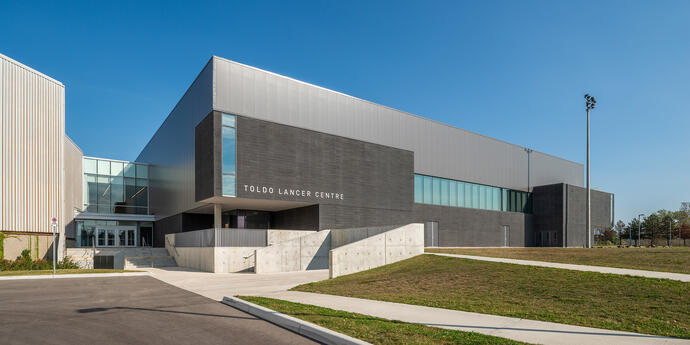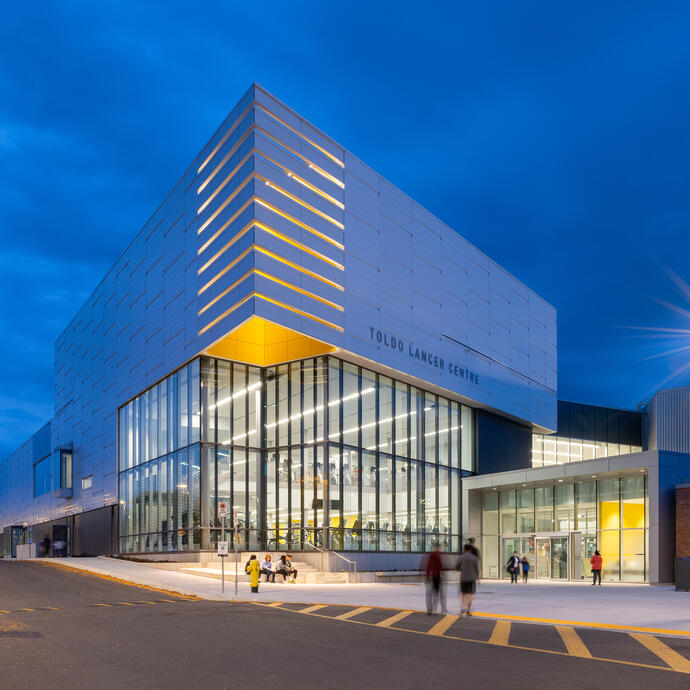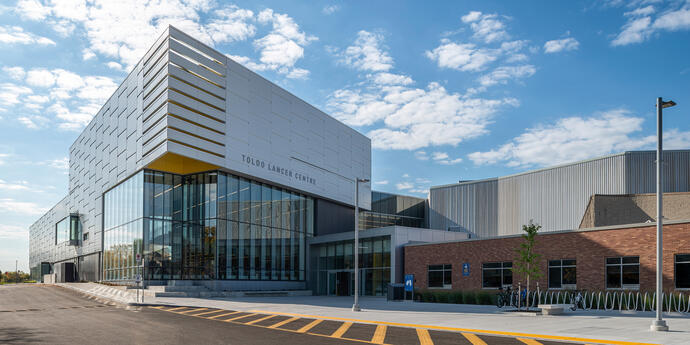
NIRSA, Outstanding Facility Award (2023)
Recreation at the heart of the community.
Constructed on the University of Windsor campus, this new sport and recreation facility will introduce more than 120,000 square feet to the campus. A three-court gymnasium with seating for 2,000, an eight-lane 25-metre indoor pool, and a suspended three-lane jogging track are all planned for the facility. The project also includes a fitness centre, an alumni lounge, three multi-purpose areas, a social hub, change rooms, the expansion of outdoor facilities, and the relocation of the existing main entrance. The project will also be integrated with the 63,000 square foot St. Denis Centre.
Smith + Andersen was engaged to provide mechanical, electrical, communications, security, and intelligent integrated systems design. Footprint was engaged as the sustainability consultant on the project.
A variety of environments.
The mechanical design is divided by four main areas, accommodating a variety of different conditions, user activities, and adjusting to occupancy levels in each. All fitness areas are served by a demand ventilation system based on CO2 levels. The pool water system filtration and recirculation design included a regenerative media filter with high filter exchange rates, as well as CO2, pH, chlorine, and UV filtration to capture micro contaminants.
Lighting controls in the gymnasium are designed for individual fixture control and are integrated with the audio-visual system. On the security side, the design includes the installation of timed and PIN-based access systems to the facility, meeting the University of Windsor’s security requirements while accommodating visiting teams. The electrical design includes upgrades to existing medium voltage systems to accommodate the new facility.
Recreation at the heart of the community.
Constructed on the University of Windsor campus, this new sport and recreation facility will introduce more than 120,000 square feet to the campus. A three-court gymnasium with seating for 2,000, an eight-lane 25-metre indoor pool, and a suspended three-lane jogging track are all planned for the facility. The project also includes a fitness centre, an alumni lounge, three multi-purpose areas, a social hub, change rooms, the expansion of outdoor facilities, and the relocation of the existing main entrance. The project will also be integrated with the 63,000 square foot St. Denis Centre.
Smith + Andersen was engaged to provide mechanical, electrical, communications, security, and intelligent integrated systems design. Footprint was engaged as the sustainability consultant on the project.
A variety of environments.
The mechanical design is divided by four main areas, accommodating a variety of different conditions, user activities, and adjusting to occupancy levels in each. All fitness areas are served by a demand ventilation system based on CO2 levels. The pool water system filtration and recirculation design included a regenerative media filter with high filter exchange rates, as well as CO2, pH, chlorine, and UV filtration to capture micro contaminants.
Lighting controls in the gymnasium are designed for individual fixture control and are integrated with the audio-visual system. On the security side, the design includes the installation of timed and PIN-based access systems to the facility, meeting the University of Windsor’s security requirements while accommodating visiting teams. The electrical design includes upgrades to existing medium voltage systems to accommodate the new facility.
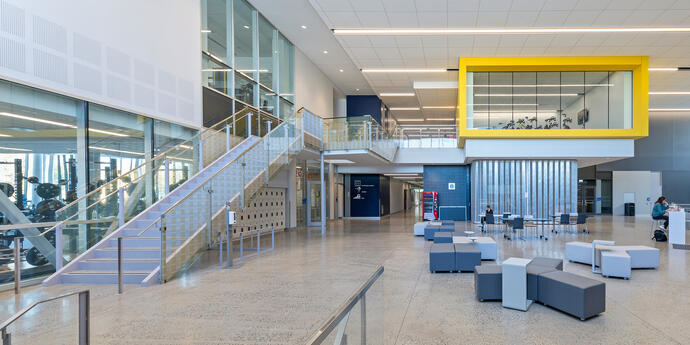
More efficient…more sustainable.
The pool and gym change rooms have dedicated enthalpy recovery units that use the energy of exhausted air to stream and circulate fresh air. The gym air handling units feature a cross-over duct arrangement to allow flexibility in the triple-height gym’s function and occupancy rate. Allowing coil by-pass or economizer mode allows for increasingly efficient and sustainable operations.
The power monitoring system gives the facility operators more information and thus more power to make sustainable decisions, enabling them to monitor the energy consumption of the new building.
Ready for occupancy.
For this project, it was important to provide staff with early access to identified areas of the facility – such as the fitness centre, administration areas, and corridors – to set up effectively and gain comfort with the systems in advance of the official opening. Our Integrated Testing Coordinator (ITC) worked closely with the owner and our mechanical, electrical, communications, security, and intelligent integrated systems teams to identify areas that required early Integrated Systems Testing (IST). The ITC then developed a two-phase IST plan to accommodate this schedule.
Testing included checking the integration of fire alarm and emergency generator systems with life safety equipment and devices, door locks and security systems, lighting and audio-visual systems, fire protection systems, elevators, and ventilation systems.
