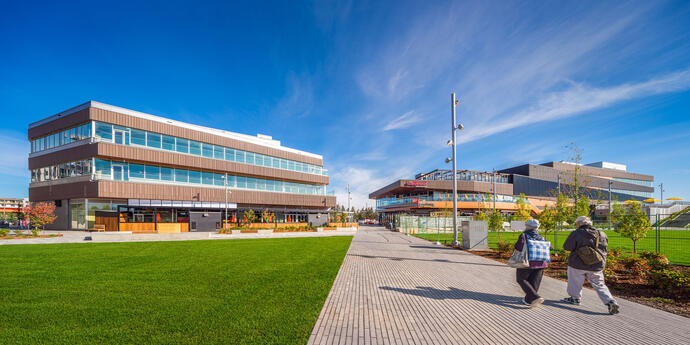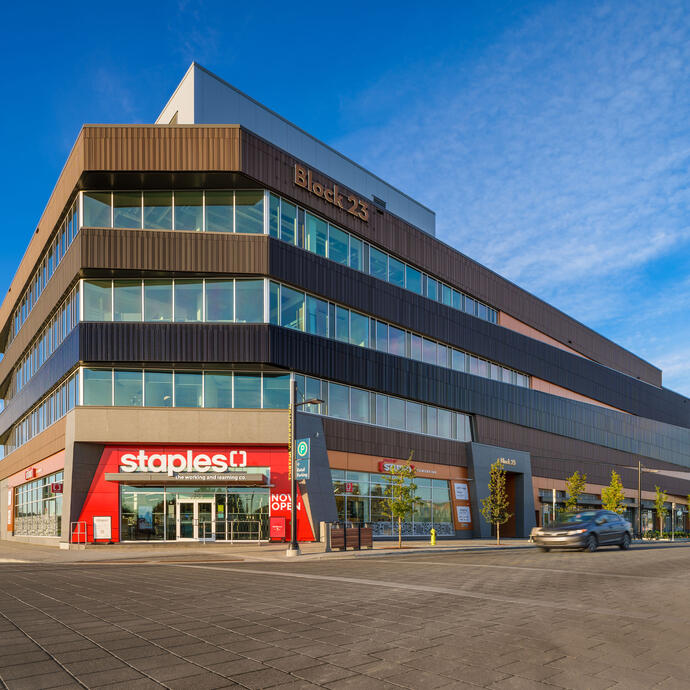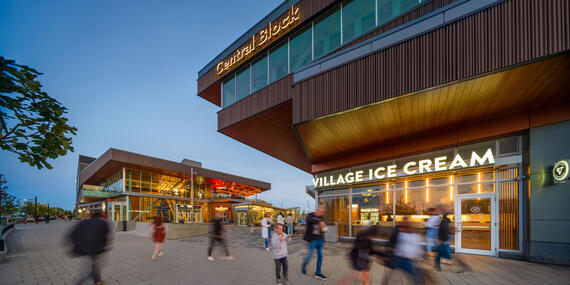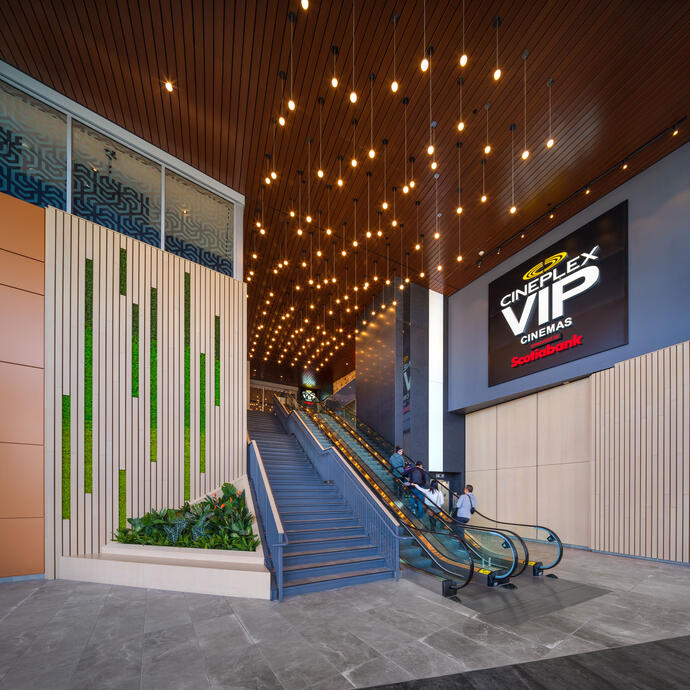
Consulting Engineers of Alberta (CEA) Awards, Award of Merit (2023)
The place to play.
Block 23 is part of the large mixed-use University District development in north-west Calgary. The area contains most of the entertainment offerings for the District. Two mixed-use buildings, a four-storey West Building and a five-storey East Building, feature restaurants, retail, and office spaces atop a common parkade. A five-theatre Cineplex VIP Cinema across three floors of the East Building is designed to act as a central hub and public gathering space.
Block 23 is adjacent to Central Park, a public space for entertaining and exercise. The park features an outdoor skating rink with western Canada’s first CO2 ice plant.
Smith + Andersen was engaged as the mechanical engineering consultant for the two mixed-use buildings, parkade, and Cineplex fit-out.
The place to play.
Block 23 is part of the large mixed-use University District development in north-west Calgary. The area contains most of the entertainment offerings for the District. Two mixed-use buildings, a four-storey West Building and a five-storey East Building, feature restaurants, retail, and office spaces atop a common parkade. A five-theatre Cineplex VIP Cinema across three floors of the East Building is designed to act as a central hub and public gathering space.
Block 23 is adjacent to Central Park, a public space for entertaining and exercise. The park features an outdoor skating rink with western Canada’s first CO2 ice plant.
Smith + Andersen was engaged as the mechanical engineering consultant for the two mixed-use buildings, parkade, and Cineplex fit-out.


Maximum leverage.
The West Building features three floors of office spaces and ground floor retail. In the East Building, retail is located on the main level, with restaurants, the Cineplex, and office spaces on the second level, and additional offices and cinema spaces on higher floors. Our team designed a centralized mechanical system servicing both buildings of Block 23 (linked through the parkade) that prioritizes flexibility for tenant types and future re-demise. Fan coils in the retail spaces offers multiple options for different retail tenants (such as food, lifestyle stores, etc.), while a variable air volume system with perimeter radiation is utilized for office spaces. Individual metering is provided for each office and retail space.
Our engineers collaborated closely with the project team, using innovative mechanical solutions to contribute to the University District’s LEED Platinum targets. The outdoor skating rink’s CO2 plant includes a connection to the cooling system leveraged for peak cooling by both buildings in Block 23. In the summer, when the rink is off, the ice rink chiller is used for the base building systems. In the winter, when the ice rink is running, the cooling demands of the buildings are lower. This approach allowed us to reduce the overall chiller plant size, reducing capital cost on the system by not duplicating or oversizing building equipment.

