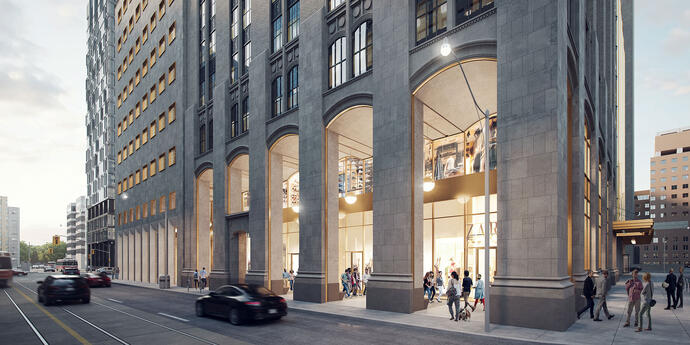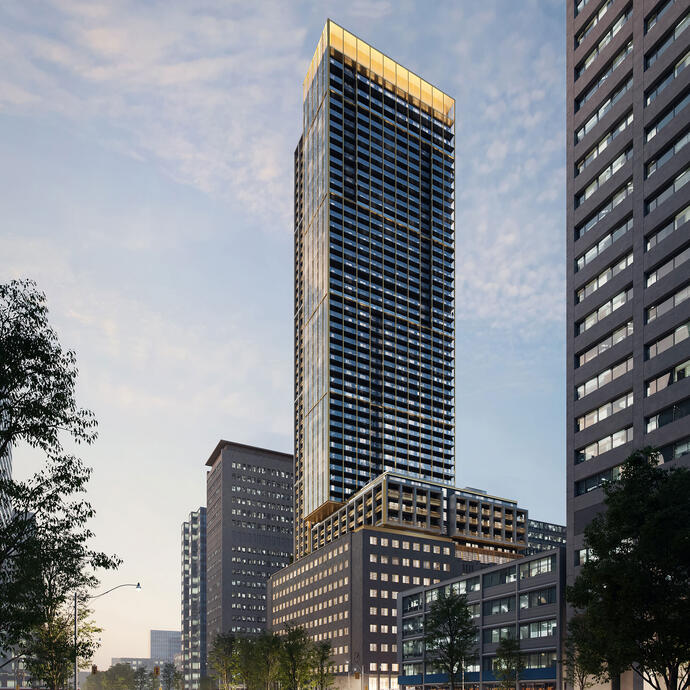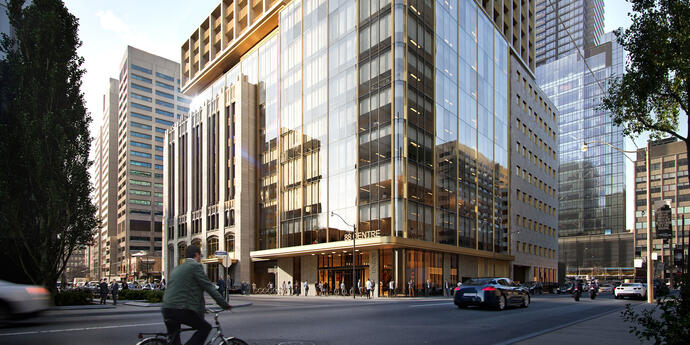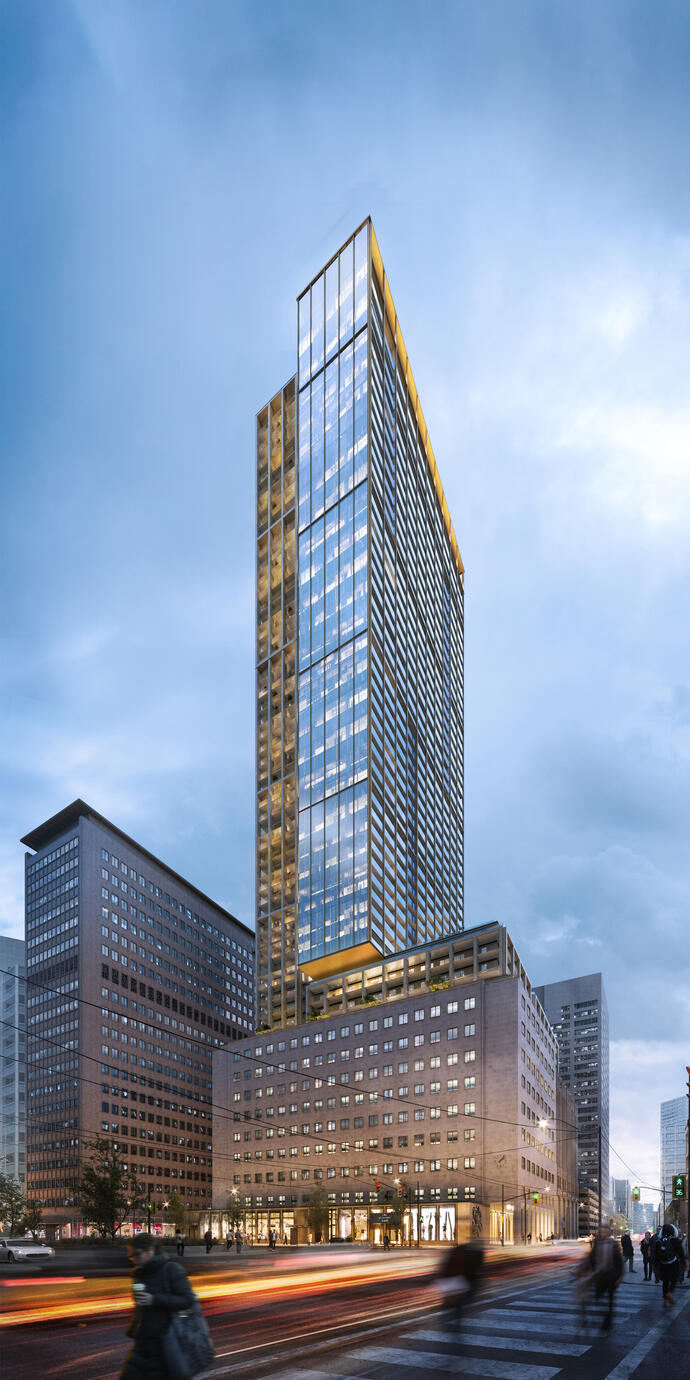
A landmark in the making.
Designed by B+H Architects, this massive redevelopment is set to transform an existing property on University Avenue in downtown Toronto. The 55-storey, 850,000 square foot development will feature a little (or a lot) of everything, with residential condominium suites, office suites, and retail stores. A series of extensive and unique amenities that will enhance the facility are also included in the design.
Smith + Andersen is providing mechanical and electrical engineering for this project, including power distribution and lighting design. Our Intelligent Integration, communications, and security design teams have also been engaged for this project. Footprint is the energy modelling consultant.
A landmark in the making.
Designed by B+H Architects, this massive redevelopment is set to transform an existing property on University Avenue in downtown Toronto. The 55-storey, 850,000 square foot development will feature a little (or a lot) of everything, with residential condominium suites, office suites, and retail stores. A series of extensive and unique amenities that will enhance the facility are also included in the design.
Smith + Andersen is providing mechanical and electrical engineering for this project, including power distribution and lighting design. Our Intelligent Integration, communications, and security design teams have also been engaged for this project. Footprint is the energy modelling consultant.

Keeping up with history.
One of the priorities for the design team was to preserve the heritage aspects of the building, while also retaining existing office space during the redevelopment. Each of these objectives were successfully managed through detailed coordination and project management. We designed independent mechanical systems to address each type of space included in this development (office, commercial, and residential). Specifically, a four-pipe fan coil unit system was included in the residential component, giving residents more control over their unit.
The electrical team also focused on energy-efficiency, with LED lighting serving the entire building. The LED lighting will also be used creatively to highlight the distinct heritage features of the property.


















