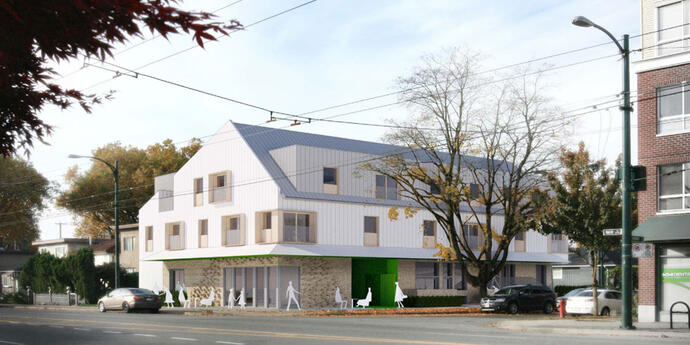
Meeting the need to address the "missing middle".
Tomo House will be a co-housing project for middle income families in Vancouver, BC. Addressing the city’s “missing middle” housing gap between detached homes and condos, the goal of the development is to provide homes that are affordable, sustainable and sociable. The 12-unit project will also serve as a prototype for other co-housing communities, as it will create a mini, multi-generational urban village where resources can be shared within a single “micro-community”.
Sustainability is at the forefront of the project, which is pursuing Passive House certification. Smith + Andersen is providing both mechanical and electrical consulting services on the multi-family complex. To meet Passive House standards, the mechanical team is incorporating a decentralized heat recovery system and a heat pump domestic hot water system, which will reduce costs as well as greenhouse gas emissions. To improve energy efficiency, the electrical team has proposed high-efficacy lighting, automatic lighting controls and air tightness for electrical installation on the exterior and demising walls.
Rendering Courtesy Of MA+HG Architects
Meeting the need to address the "missing middle".
Tomo House will be a co-housing project for middle income families in Vancouver, BC. Addressing the city’s “missing middle” housing gap between detached homes and condos, the goal of the development is to provide homes that are affordable, sustainable and sociable. The 12-unit project will also serve as a prototype for other co-housing communities, as it will create a mini, multi-generational urban village where resources can be shared within a single “micro-community”.
Sustainability is at the forefront of the project, which is pursuing Passive House certification. Smith + Andersen is providing both mechanical and electrical consulting services on the multi-family complex. To meet Passive House standards, the mechanical team is incorporating a decentralized heat recovery system and a heat pump domestic hot water system, which will reduce costs as well as greenhouse gas emissions. To improve energy efficiency, the electrical team has proposed high-efficacy lighting, automatic lighting controls and air tightness for electrical installation on the exterior and demising walls.




