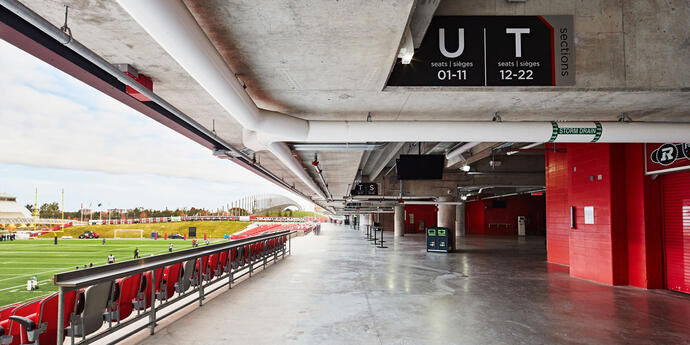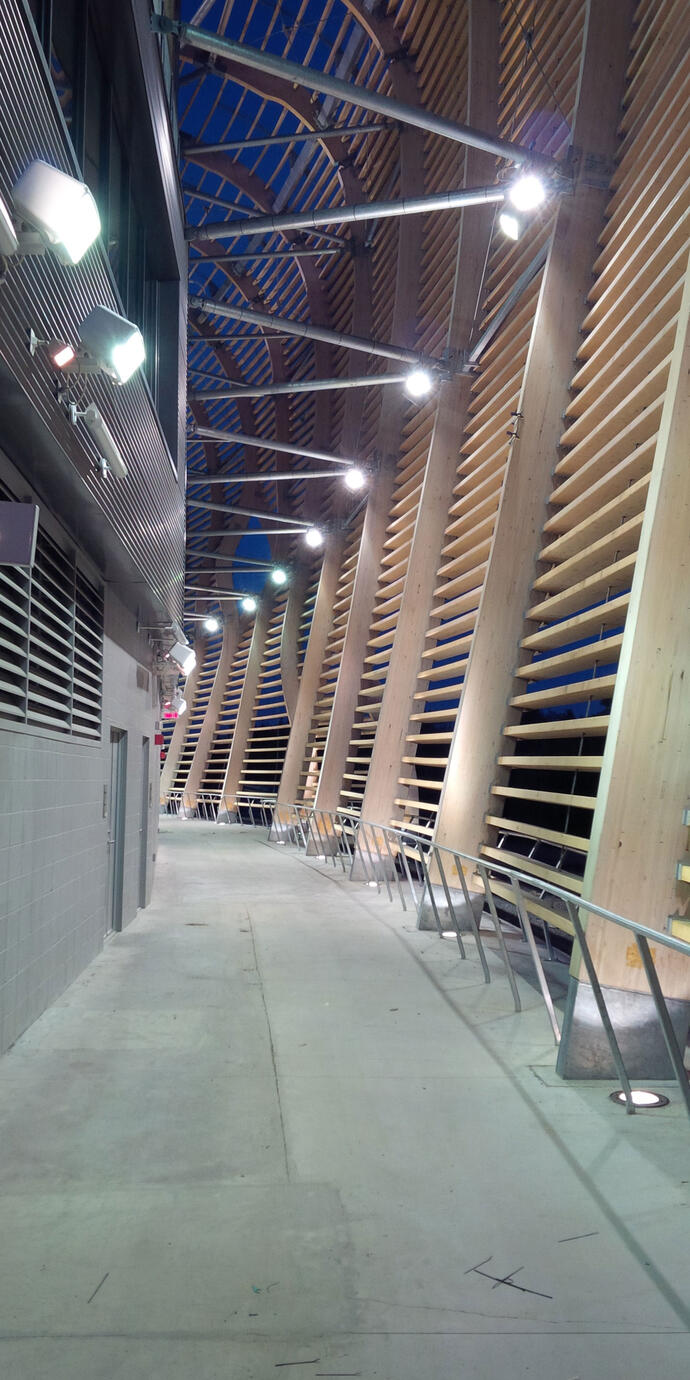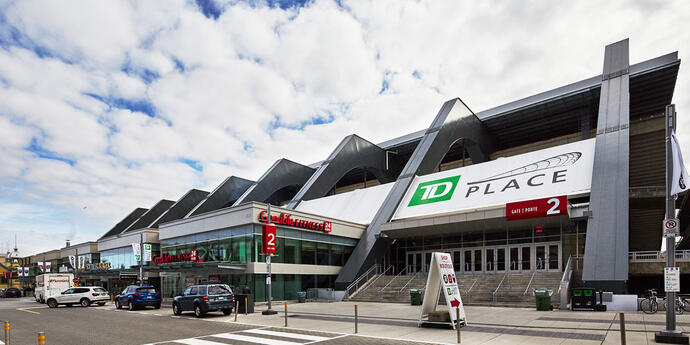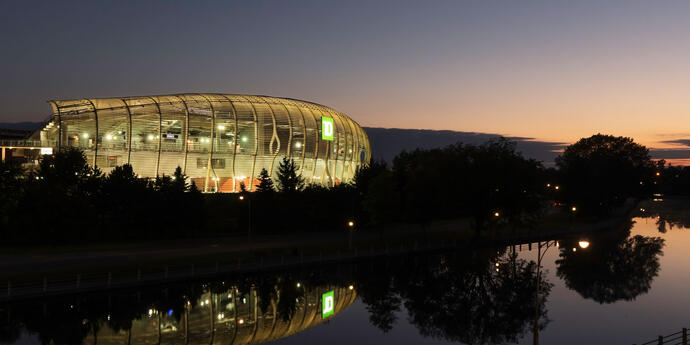
IES Illumination Toronto Section Award (2016)
Ottawa Urban Design Award, Urban Elements (2015)
World-renowned stadium design.
TD Place, formerly Frank Clair Stadium, is a historic sports, exhibition and entertainment facility located within Lansdowne Park in Ottawa.
The renovated stadium, home to the Ottawa Redblacks, has seating for 24,000 spectators, enabling it to host national and international events. Smith + Andersen provided mechanical and electrical engineering for this project, which consisted of two main components: a revitalization of the existing north stand and a newly constructed south stand. Our team also provided communications and security design, as well as award-winning lighting design. The design coordination for the south stand was completed in Revit.
World-renowned stadium design.
TD Place, formerly Frank Clair Stadium, is a historic sports, exhibition and entertainment facility located within Lansdowne Park in Ottawa.
The renovated stadium, home to the Ottawa Redblacks, has seating for 24,000 spectators, enabling it to host national and international events. Smith + Andersen provided mechanical and electrical engineering for this project, which consisted of two main components: a revitalization of the existing north stand and a newly constructed south stand. Our team also provided communications and security design, as well as award-winning lighting design. The design coordination for the south stand was completed in Revit.
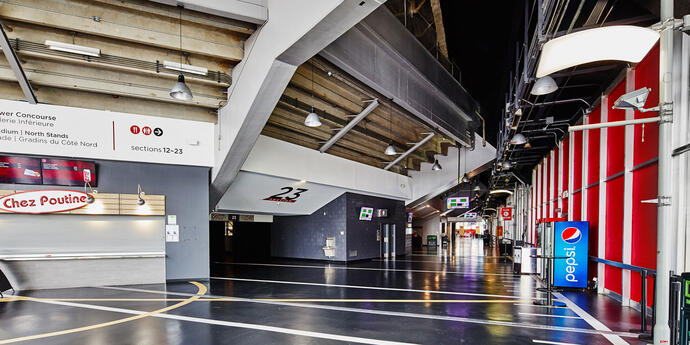
A team approach.
The mechanical systems for the rebuilt south stands included plumbing and drainage, fire protection, and HVAC system designs. Central indoor variable air volume air handling units for the service level serve the Ottawa Redblacks' team offices, change rooms, classrooms, fitness and other ancillary support spaces. The main concourses have been equipped with process exhaust systems for washroom and concessions spaces, while the upper level suites and press boxes are served by a heat pump system offering dedicated temperature control to each zone.
The existing north stands renovation included replacing aging mechanical systems infrastructure and equipment, as well as designing the interface between the new retail components and parking structure added to the north section of the site.
Ready for broadcast.
New and updated electrical switchgears were designed to include provisions for temporary generator connections to enable continuous broadcast during televised events such as the Canadian Football League (CFL)'s Grey Cup and FIFA Women's World Cup Canada 2015. Dedicated branches of electrical distribution were provided to the separate base building, food services, and audio-visual systems.
The communications network was completely rebuilt and updated to allow for high-speed data transmission across the network. A new main telecommunication equipment room was designed with fibre-optic cable connections to all local telecommunication rooms and high-speed cabling to the work areas. The design also implemented infrastructure for a new customer-owned wireless network.
Security fit for thousands.
The design of the security system included card access control, intrusion detection, video surveillance with closed-circuit television (CCTV), and intercom subsystems that are all integrated on a single network to maximize efficiency and to take advantage of the integrated security systems functionalities.
The stadium lighting was designed to enhance the wood veil of the building and to allow for the safety and comfort of the spectators. Event lighting has been engineered by our lighting designers to meet CFL and Fédération Internationale de Football Association (FIFA) standards for broadcast lighting. The energy-efficient luminaires and lighting controls minimize maintenance, operations, and energy loads.
