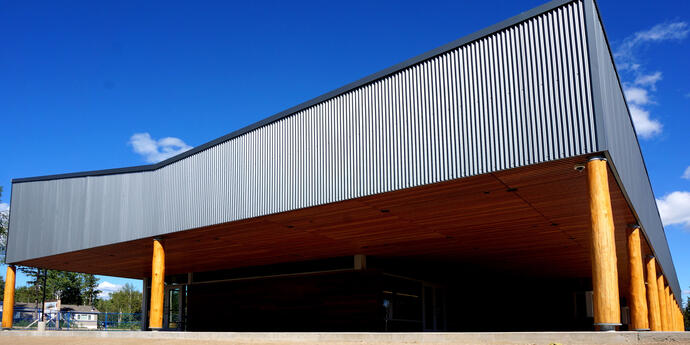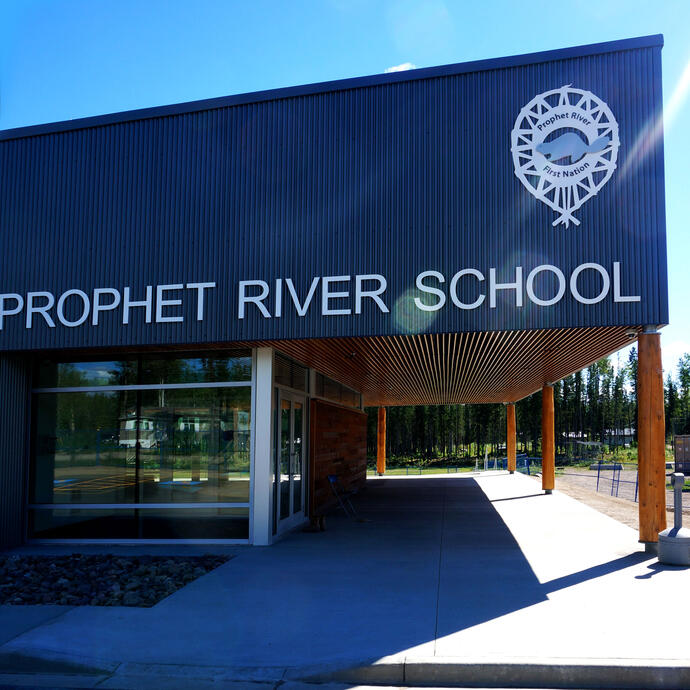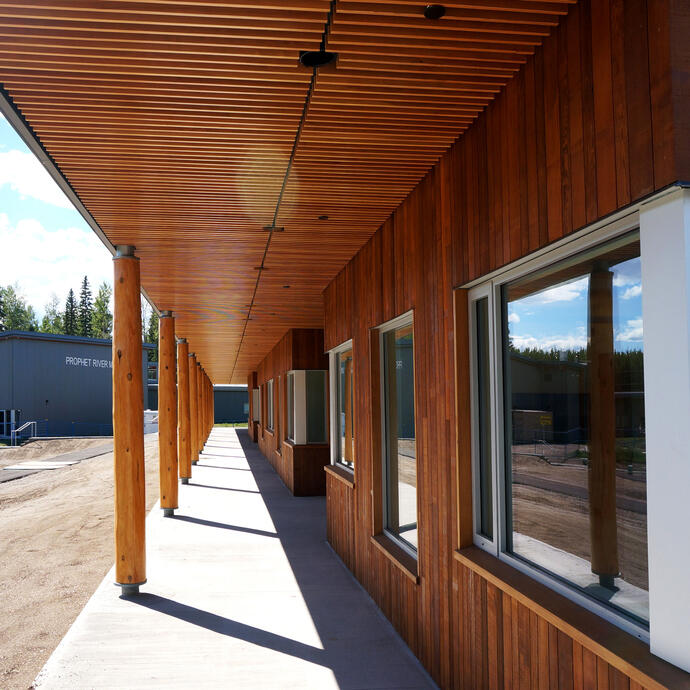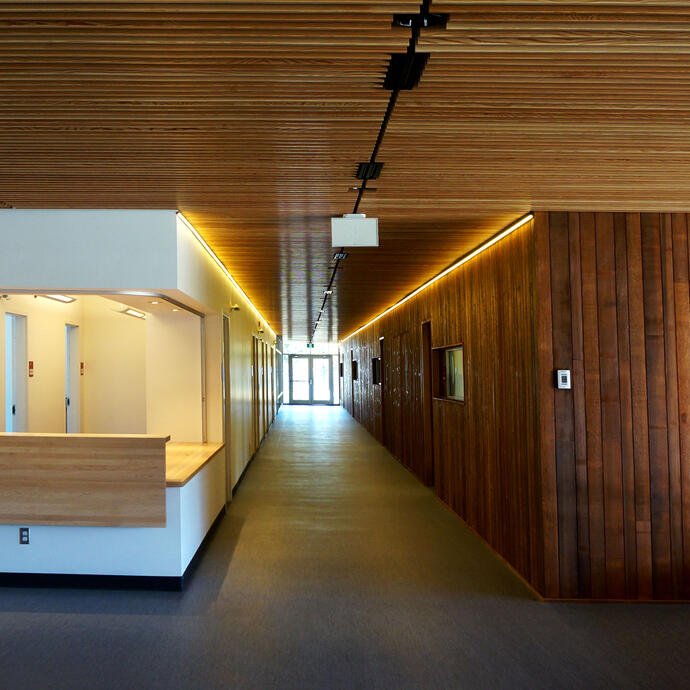
The charm of a one-room schoolhouse... the warmth of an entire community.
While this project is technically a school, it’s also so much more. The one-storey building was designed and constructed for the Prophet River Band (Dene Tsaa Tse K’Nai First Nation) and incorporates multi-purpose spaces that go beyond education. The wood building includes four classrooms, a library, and an entire community area with an adjoining kitchen and high-end audio-visual display. Smith + Andersen was engaged to provide mechanical and electrical engineering and design services for this project.
The charm of a one-room schoolhouse... the warmth of an entire community.
While this project is technically a school, it’s also so much more. The one-storey building was designed and constructed for the Prophet River Band (Dene Tsaa Tse K’Nai First Nation) and incorporates multi-purpose spaces that go beyond education. The wood building includes four classrooms, a library, and an entire community area with an adjoining kitchen and high-end audio-visual display. Smith + Andersen was engaged to provide mechanical and electrical engineering and design services for this project.

Reasonable, functional design.
Based on lessons learned from past developments in the community, the client was very clear that they wanted the simplest possible mechanical system, striving to accommodate straightforward operational requirements. Due to the remote location, functionality and straightforward operations were critical design drivers. Our team designed a mechanical system that included commercial grade furnaces, taking into account the remote location and carefully considering the explicit needs of the client. The mechanical design also accommodates the remote, cold location, with specifications that facilitate smooth operations even at temperatures of -40 degrees Celsius. The wood interior provides a warm aesthetic, and the mechanical design complements that aesthetic with a system that makes sure the building will actually be comfortable and welcoming regardless of the time of year.
The remote location also required heavy collaboration throughout the design process, particularly when arranging services and utilities. The electrical design in particular required collaboration to accommodate the custom wood construction. The effective, efficient lighting considers the colour scheme of the interior, as well as the wood slat feature ceiling. From start to finish, this project was all about listening to a client who absolutely knew what they wanted and prioritizing common sense design that would result in a well-worn, long-term investment for the community.


