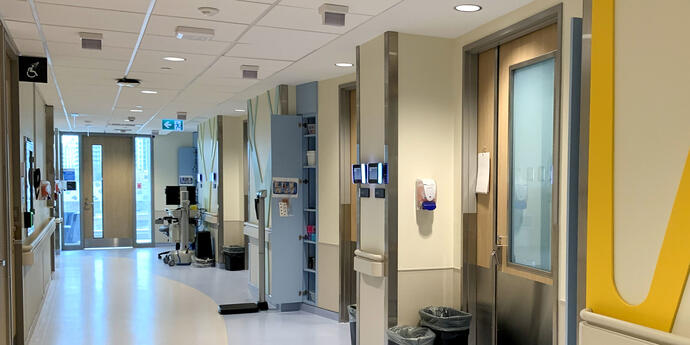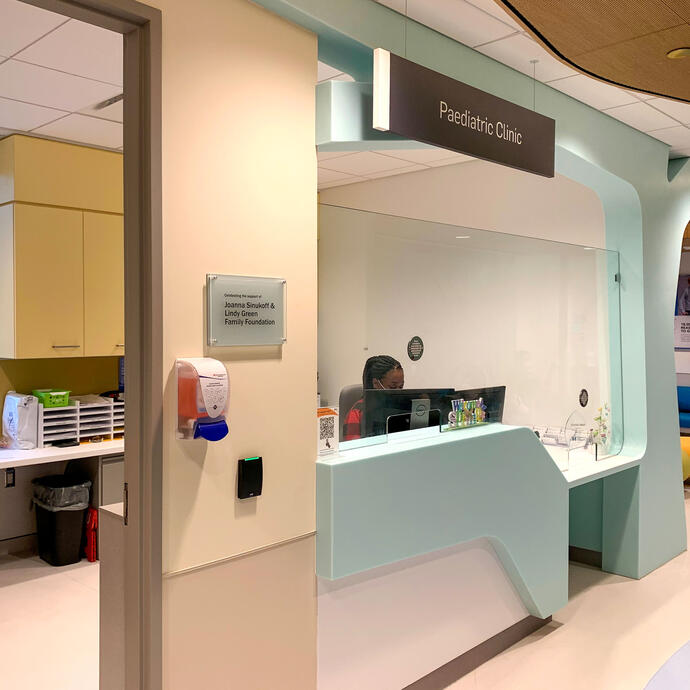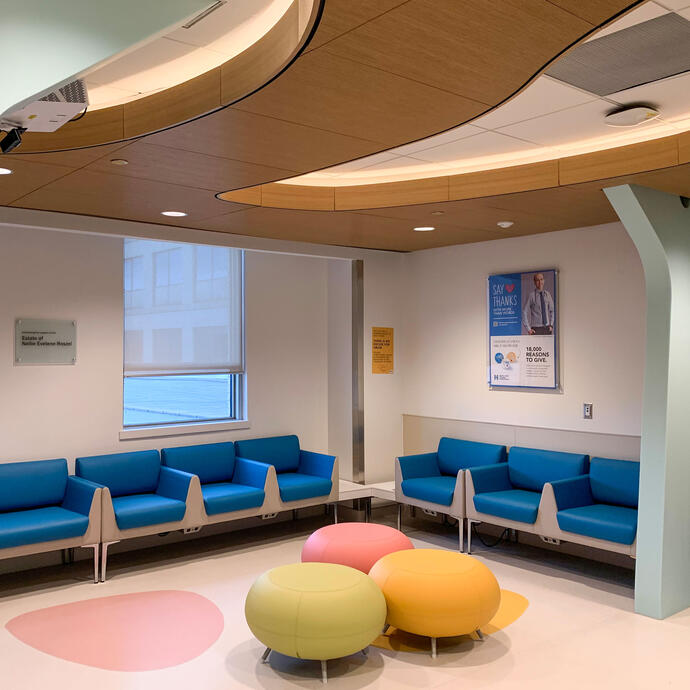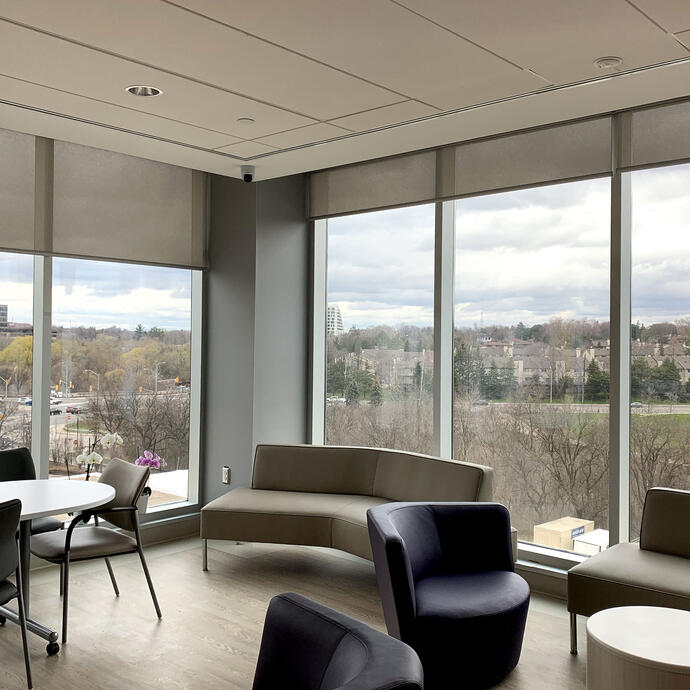
Centralized paediatric services.
In 2021, existing space at North York General Hospital was redeveloped into a paediatric inpatient and outpatient area; The Steinberg Family Paediatric Centre. Features include a new family lounge area with floor-to-ceiling windows, and a high profile “yellow box” on the exterior of the building.
Smith + Andersen provided mechanical engineering and electrical engineering services for the project, which comprised of an inpatient unit with 14 beds, including one isolation room, and a paediatrics outpatient clinic. As part of our approach, the team applied value engineering throughout the project, re-designing and re-visiting our decisions as needed while still staying within the approved budget.
Centralized paediatric services.
In 2021, existing space at North York General Hospital was redeveloped into a paediatric inpatient and outpatient area; The Steinberg Family Paediatric Centre. Features include a new family lounge area with floor-to-ceiling windows, and a high profile “yellow box” on the exterior of the building.
Smith + Andersen provided mechanical engineering and electrical engineering services for the project, which comprised of an inpatient unit with 14 beds, including one isolation room, and a paediatrics outpatient clinic. As part of our approach, the team applied value engineering throughout the project, re-designing and re-visiting our decisions as needed while still staying within the approved budget.



Design tailored to the space.
The mechanical design had to accommodate the building’s low ceiling area (the hospital was originally designed with a perimeter induction system). The overhead ductwork distribution system required a high level of co-ordination to fit with electrical and other services in the building’s low ceiling space.
Different environments within the clinic required different solutions. An engineered high induction diffuser supply system was specifically designed to cover the cooling load of the west facing floor-to-ceiling windows in the new children and family lounge/staff area. Motorized blinds were also installed throughout this area. Mechanical features in the isolation room include pressure-independent air volume control and active room pressurization monitoring, fully redundant isolation exhaust fans, and HEPA filtration. In addition, the electrical design supports electrified “switchable” privacy glass in each patient room.
Upgraded for efficiency.
To optimize energy use, all lighting was upgraded to LED fixtures, a lighting schedule incorporates input from occupancy/daylight sensors, and corridors feature a day/reduced night-time light level setting. Digital Addressable Lighting Interface (DALI) lighting controls are integrated into the existing main Building Automation System network.
Updates to the renovated wing include passive smoke control, and new zoning and controls were added to the existing fire alarm system. In addition, a new LAN room, with dual-source rack-mounted UPS modules, serves the renovated wing housing security and communication racks.




