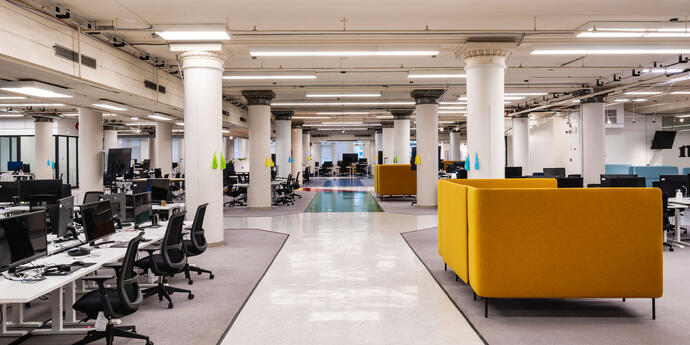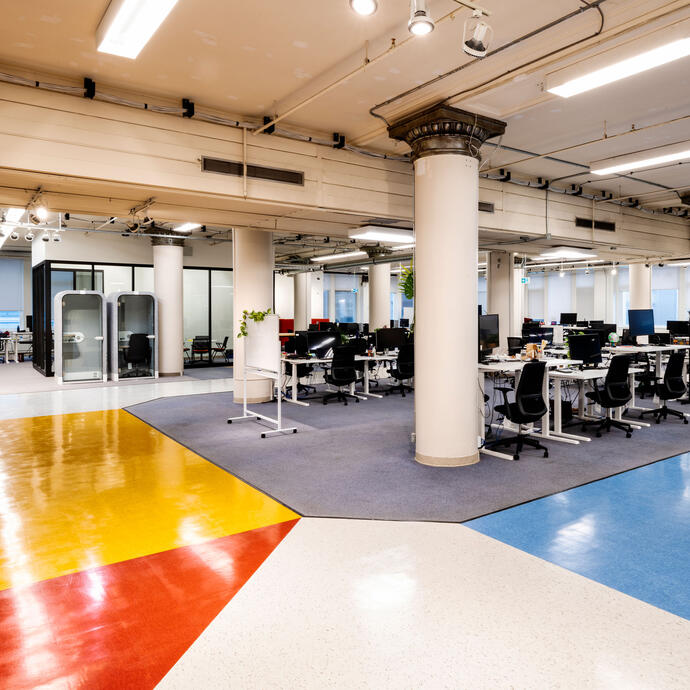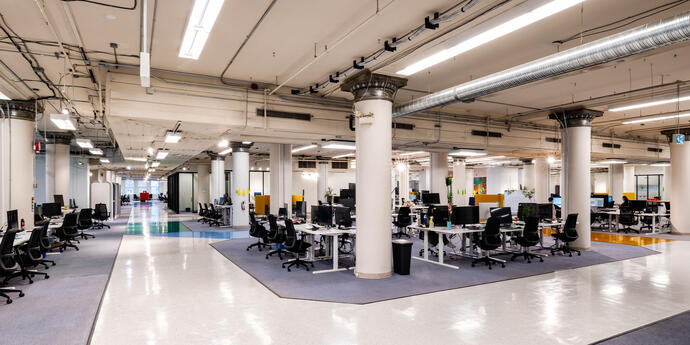
High-tech meets hertiage.
Neo Financial’s office fit-up involved a unique repurposing of space in one of Canada’s most iconic department stores. As a global player in a growing industry, the Calgary-born fintech company required a new workplace that encouraged an innovative and productive culture, while providing a modern, open-concept design.
The project scope consisted of 50,000 square feet of office space across three floors in the Edison office tower on 9th Avenue S.W., in addition to 62,000 square feet of converted retail space in the historic Hudson’s Bay Building in downtown Calgary. The Hudson’s Bay Building was constructed in 1913, utilizing modern technologies (for the time) such as steel and reinforced concrete construction and banks of elevators. An extensive, multi-year phased renovation began in 2012 to transform the landmark from conventional retail into contemporary spaces for offices, restaurants, and events – a fitting space for a modern fintech firm.
Smith + Andersen provided mechanical engineering and electrical engineering services for the project, modernizing the existing systems and integrating them within an open-concept workspace that can accommodate 800 workers between the two buildings, with room for further hires. The project was completed in 2022.
High-tech meets hertiage.
Neo Financial’s office fit-up involved a unique repurposing of space in one of Canada’s most iconic department stores. As a global player in a growing industry, the Calgary-born fintech company required a new workplace that encouraged an innovative and productive culture, while providing a modern, open-concept design.
The project scope consisted of 50,000 square feet of office space across three floors in the Edison office tower on 9th Avenue S.W., in addition to 62,000 square feet of converted retail space in the historic Hudson’s Bay Building in downtown Calgary. The Hudson’s Bay Building was constructed in 1913, utilizing modern technologies (for the time) such as steel and reinforced concrete construction and banks of elevators. An extensive, multi-year phased renovation began in 2012 to transform the landmark from conventional retail into contemporary spaces for offices, restaurants, and events – a fitting space for a modern fintech firm.
Smith + Andersen provided mechanical engineering and electrical engineering services for the project, modernizing the existing systems and integrating them within an open-concept workspace that can accommodate 800 workers between the two buildings, with room for further hires. The project was completed in 2022.




