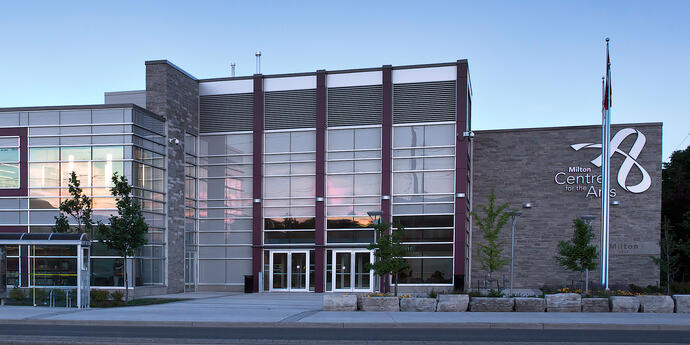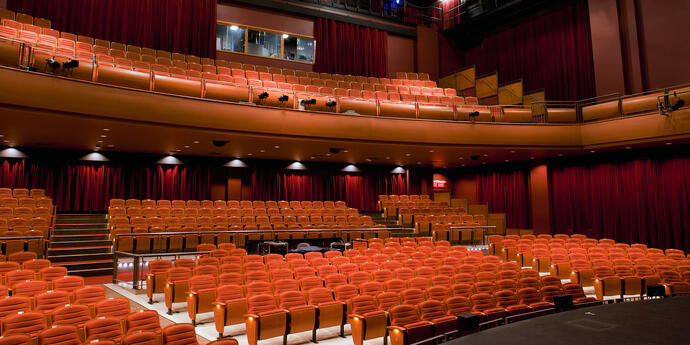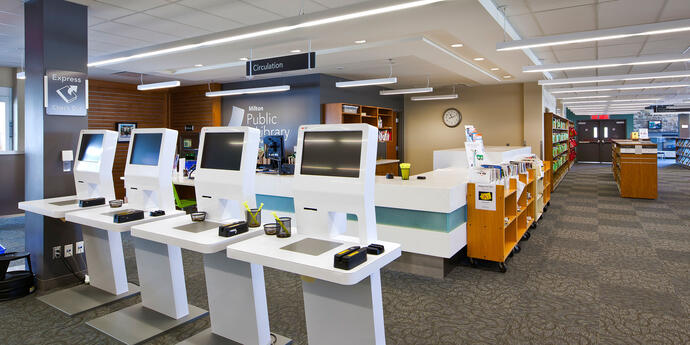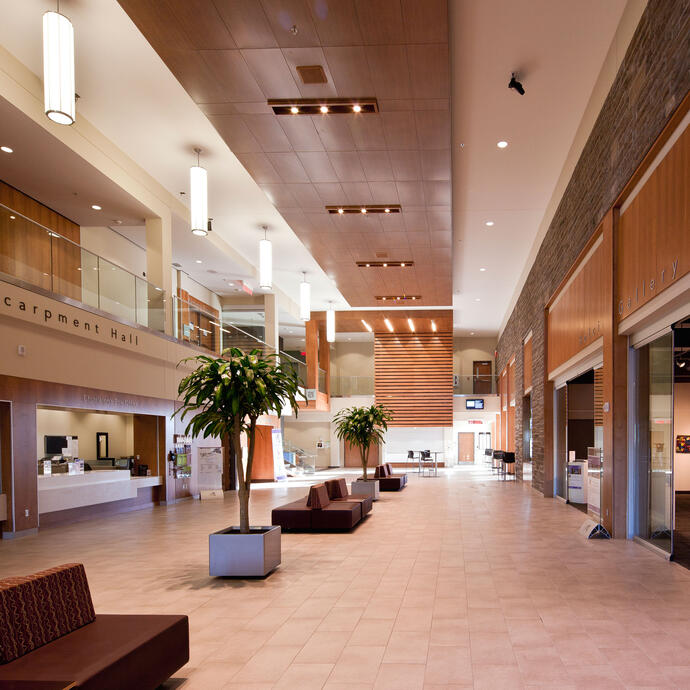
Arts, culture, and community.
This new facility in Milton, Ontario was constructed as part of the Infrastructure Renewal Projects. The Escarpment Hall and the Woodland Art Gallery, located at the main entrances to the Centre, bring together three distinct functions of the facility: the Performing Arts Centre / Theatre, the Visual Arts Centre, the Library. The structure, designed and constructed to achieve LEED Silver, utilizes energy-efficient lighting and lighting controls.
Smith + Andersen provided mechanical, electrical, and communications design for the project.
Exceeding requirements.
Ventilation rates for the facility meet or exceed code requirements. Energy Recovery Ventilators or unit specific enthalpy wheels are used to allow air to be maintained at high levels without a huge energy penalty. All indoor air handling units are fitted with minimum efficiency reporting value (MERV) 13 filters (pre and final filters), providing excellent filtration for this type of facility. CO2 sensors allow ventilation to be increased when needed and energy saved at all other times. Heating is provided by two condensing boilers. All heating coils, radiant floor systems, radiation, unit heaters and force flow heaters are for condensing temperatures.
Cooling is provided by a chiller located on the ground level and piped in primary/secondary configuration. A cooling tower, located on the roof, incorporates VFDs on the fan for temperature control and energy efficiency. Four indoor air handling units are provided, each serving specific zones (Library, Escarpment Hall, Visual Arts area and Theatre). Units feeding the library and great hall utilize an Energy-Recovery Ventilator (ERV) to supply minimum outdoor air requirements and also have 100% airside economizer capability. The fire protection system is designed to National Fire Protection Association (NFPA)-13 Standard, Ontario Building Code and National Fire Code of Canada.
Arts, culture, and community.
This new facility in Milton, Ontario was constructed as part of the Infrastructure Renewal Projects. The Escarpment Hall and the Woodland Art Gallery, located at the main entrances to the Centre, bring together three distinct functions of the facility: the Performing Arts Centre / Theatre, the Visual Arts Centre, the Library. The structure, designed and constructed to achieve LEED Silver, utilizes energy-efficient lighting and lighting controls.
Smith + Andersen provided mechanical, electrical, and communications design for the project.
Exceeding requirements.
Ventilation rates for the facility meet or exceed code requirements. Energy Recovery Ventilators or unit specific enthalpy wheels are used to allow air to be maintained at high levels without a huge energy penalty. All indoor air handling units are fitted with minimum efficiency reporting value (MERV) 13 filters (pre and final filters), providing excellent filtration for this type of facility. CO2 sensors allow ventilation to be increased when needed and energy saved at all other times. Heating is provided by two condensing boilers. All heating coils, radiant floor systems, radiation, unit heaters and force flow heaters are for condensing temperatures.
Cooling is provided by a chiller located on the ground level and piped in primary/secondary configuration. A cooling tower, located on the roof, incorporates VFDs on the fan for temperature control and energy efficiency. Four indoor air handling units are provided, each serving specific zones (Library, Escarpment Hall, Visual Arts area and Theatre). Units feeding the library and great hall utilize an Energy-Recovery Ventilator (ERV) to supply minimum outdoor air requirements and also have 100% airside economizer capability. The fire protection system is designed to National Fire Protection Association (NFPA)-13 Standard, Ontario Building Code and National Fire Code of Canada.

Avoiding the cliché.
The library and theatre distribution systems are separated, with harmonic mitigating transformers provided for technical and broadcast equipment. A 1600A switchboard is provided for theatre dimmers. A two-stage fire alarm system allows the alarm to be silenced in the theatre during a performance, until the alarm is acknowledged in the first stage alert mode.
Design work for the project included engaging with Town of Milton and Milton Public Library stakeholders to provide two separate network infrastructures for each component within the building. The Performing Arts Centre also includes a small computer room.
Lighting to usher you in.
The main lobby separates the theatre from the library and features an asymmetric lighting solution with cylindrical fluorescent pendants on the theatre side, and recess luminaires on the library side. Linear LED and adjustable high-intensity discharge (HID) luminaires are used within the wood ceiling finish to increase the ceiling height effect. The library area is illuminated by continuous fluorescent pendants with T5 lamps, while the gallery area features adjustable halogen spot luminaires mounted on tracks. The theatre has dimmable LEDs, mounted underneath the mezzanine with architectural pendants, each with a cluster of eight halogen lamps.






