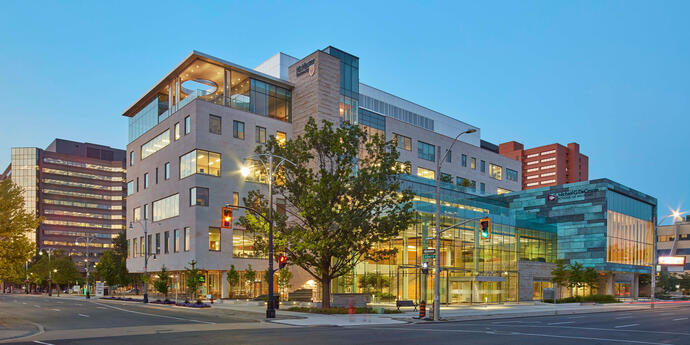
World Architecture Community WA Awards 10+5+x, Realized Project Award (2018)
City of Hamilton Urban Design and Architecture Awards, Public Buildings Chief City Planner Award for Outstanding Contribution to the City (2017)
The Architectural Woodwork Manufacturers Association of Canada, Award of Excellence (2017)
Grand Valley Construction Association Building Excellence Awards, Institutional Award in the More Than $20 Million Category (2016)
Copper Development Association and the Canadian Copper & Brass Development Association Awards, North American Copper in Architecture Award in the New Construction Category (2016)
Multi-award winning.
The David Braley Health Sciences Centre is located at the core of McMaster University’s new satellite campus. The Centre’s construction, similar to many of the buildings at the satellite campus, was a central development in the revitalization of downtown Hamilton.
The Centre features the best of both worlds, home to the Michael G. DeGroote School of Medicine’s Department of Family Medicine and the City of Hamilton’s Public Health Services. The vision for this six-storey health sciences building was to combine healthcare staff with medical students for a more authentic learning experience.
The project was completed in 2016, and has since received multiple awards in recognition of its wood, copper, and overall building design.
Smith + Andersen provided audio-visual and sustainability services for the project.
A reflection of Niagara nature.
The David Braley Health Sciences Centre includes 11 classrooms on the second floor and 48 exam rooms on the third floor to accommodate approximately 550 staff members. It also features a two-storey, light-filled atrium with a series of public spaces that cascade to the top of the building.
Throughout the space, architectural details such as the stone, wood, fountains, and planting features reflect the geological elements of the Niagara Escarpment. Beyond the aesthetic usage of natural elements in the design, these details also symbolize the University’s commitment to sustainability and the building’s LEED® Gold target.
Go go (AV) gadgets.
Technology was closely integrated into the architecture. We consulted with user groups throughout the project process, which led to increased audio-visual functionality, all within the project budget and timelines. Our audio-visual team designed the presentation, collaboration, video conferencing, sound reinforcement, and digital signage systems for the tiered lecture hall, divisible classrooms, and a variety of meeting spaces.
Multi-award winning.
The David Braley Health Sciences Centre is located at the core of McMaster University’s new satellite campus. The Centre’s construction, similar to many of the buildings at the satellite campus, was a central development in the revitalization of downtown Hamilton.
The Centre features the best of both worlds, home to the Michael G. DeGroote School of Medicine’s Department of Family Medicine and the City of Hamilton’s Public Health Services. The vision for this six-storey health sciences building was to combine healthcare staff with medical students for a more authentic learning experience.
The project was completed in 2016, and has since received multiple awards in recognition of its wood, copper, and overall building design.
Smith + Andersen provided audio-visual and sustainability services for the project.
A reflection of Niagara nature.
The David Braley Health Sciences Centre includes 11 classrooms on the second floor and 48 exam rooms on the third floor to accommodate approximately 550 staff members. It also features a two-storey, light-filled atrium with a series of public spaces that cascade to the top of the building.
Throughout the space, architectural details such as the stone, wood, fountains, and planting features reflect the geological elements of the Niagara Escarpment. Beyond the aesthetic usage of natural elements in the design, these details also symbolize the University’s commitment to sustainability and the building’s LEED® Gold target.
Go go (AV) gadgets.
Technology was closely integrated into the architecture. We consulted with user groups throughout the project process, which led to increased audio-visual functionality, all within the project budget and timelines. Our audio-visual team designed the presentation, collaboration, video conferencing, sound reinforcement, and digital signage systems for the tiered lecture hall, divisible classrooms, and a variety of meeting spaces.


