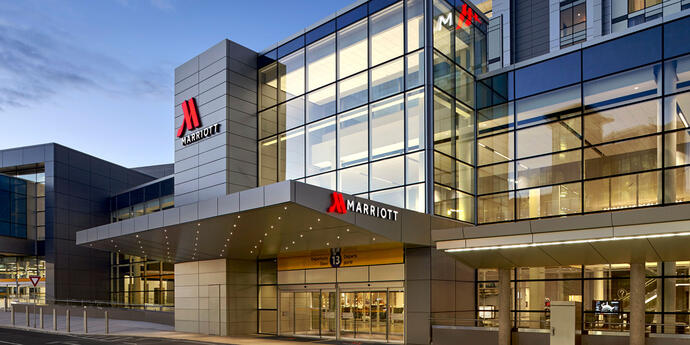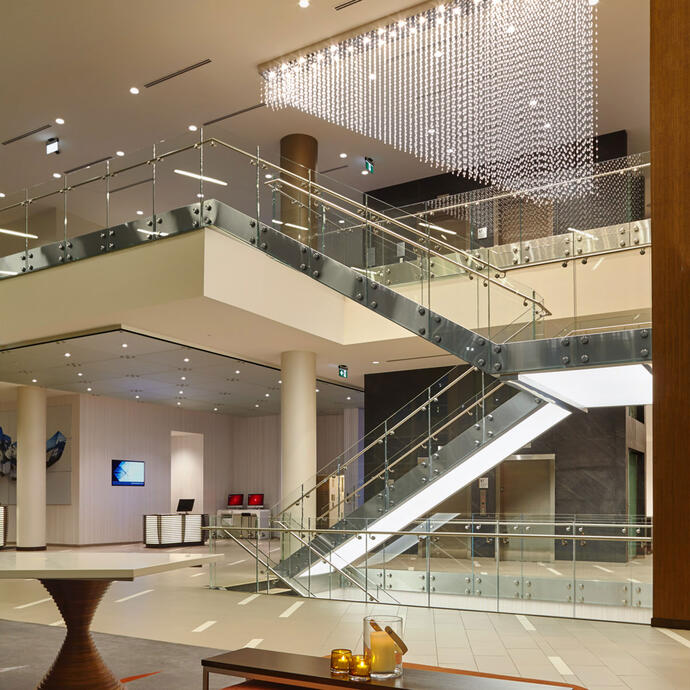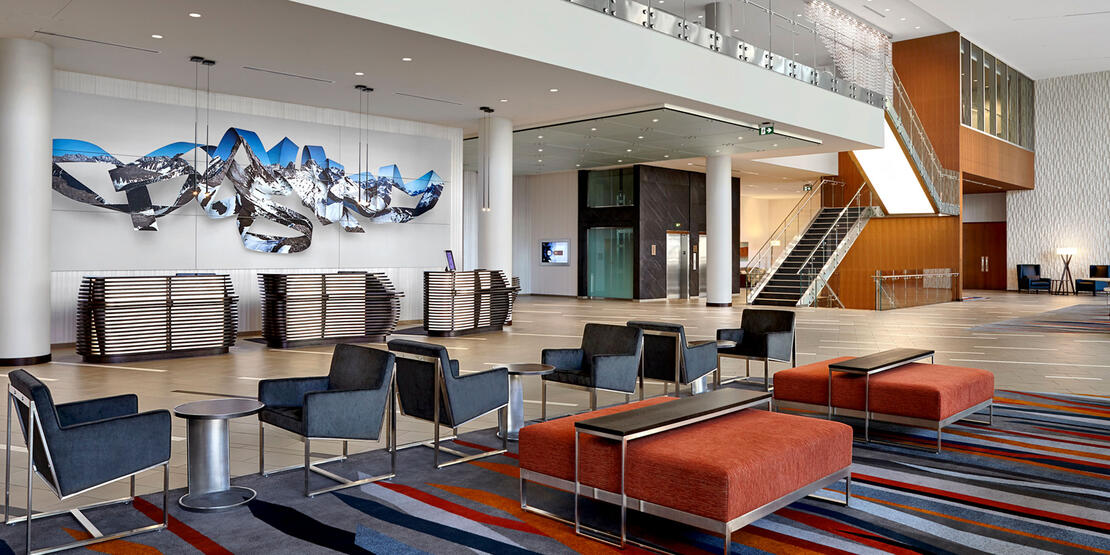
A reason to stay.
The Marriott Hotel within the Calgary International Airport includes 318 suites on seven levels, as well as four levels comprising the podium, including the mezzanine, departures, arrivals, and utilities. The hotel features various amenities for guests, such as a pool, a gym, a banquet room, and assorted meeting rooms.
Smith + Andersen was engaged to provide mechanical, electrical, lighting, communications, security, and audio-visual design services.
A reason to stay.
The Marriott Hotel within the Calgary International Airport includes 318 suites on seven levels, as well as four levels comprising the podium, including the mezzanine, departures, arrivals, and utilities. The hotel features various amenities for guests, such as a pool, a gym, a banquet room, and assorted meeting rooms.
Smith + Andersen was engaged to provide mechanical, electrical, lighting, communications, security, and audio-visual design services.

Behind the scenes.
The hotel restaurant includes a commercial kitchen with modern appliances. In public areas where large exposed perimeter glass has been provided, numerous hot water radiant panels are provided as a source of supplemental heat. Each hotel suite has been provided with a fan coil that ties into a thermostat. The thermostat connects to the building management system (BMS) to control he fan coil operation and maintain energy efficiency throughout the hotel.
A bright spot for guests.
The Calgary International Airport electrical infrastructure is designed with enough capacity to accommodate the Marriott Hotel’s electrical load. The majority of the lighting is LED and utilizes the latest lamp technology, while centralized lighting controls increase the hotel’s energy conservation. Both the lighting and HVAC systems in the suites are programmed to a card reader. Emergency power for the hotel is fed directly from the airport’s electric generator, and the fire alarm system is also connected to the airport’s. The banquet facility area is equipped with innovative technology and includes room booking panels, motorized partitions, and AV capability.
State-of-the-art.
The security system, the audio-visual systems, the OM3 fiber intra-building backbone cables – every piece of the hotel was designed to provide integration that would support future flexibility. Guests are greeted in the arrivals lobby with a 110” diagonal video wall, and every meeting room has a digital room schedule display. Similarly, the lighting for the hotel is designed with a focus on improving the guest experience. A cluster of pendants, located on the arrivals floor, provide visual cues for all newcomers. The custom-made reception desks are backlit with LED luminaires, and a combination of wall washers and downlights provide ambient lighting in the area. Intelligent controls are present throughout the ballroom to allow multiple function requirements.











