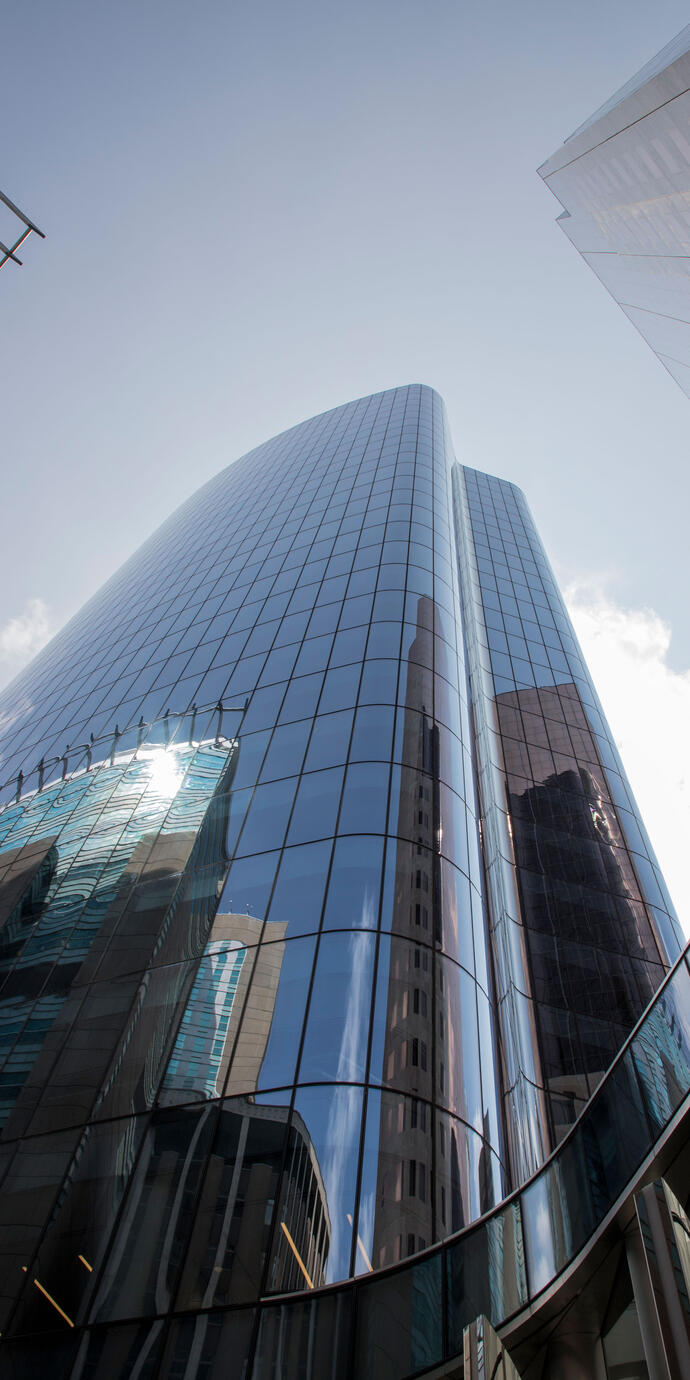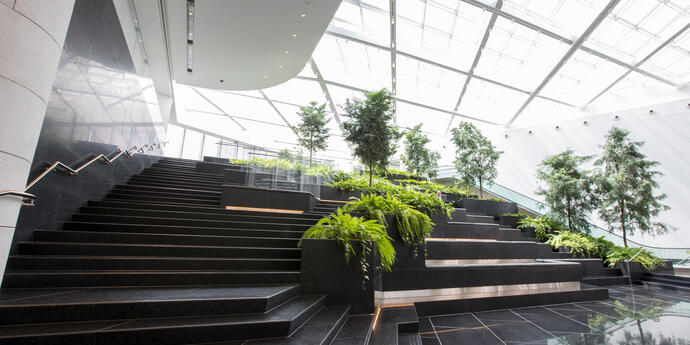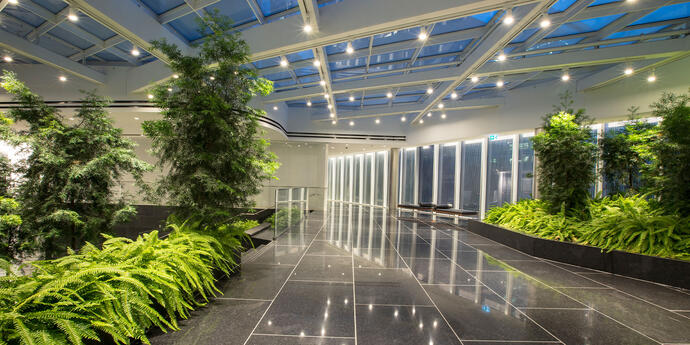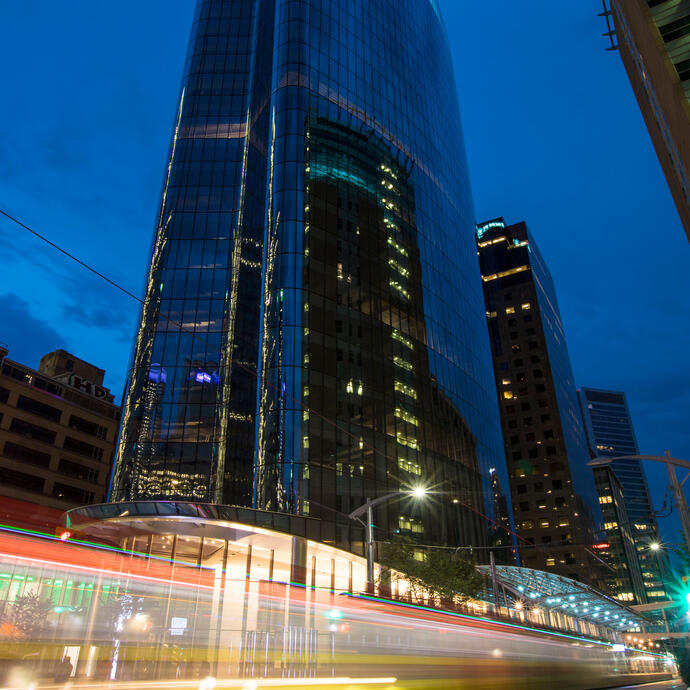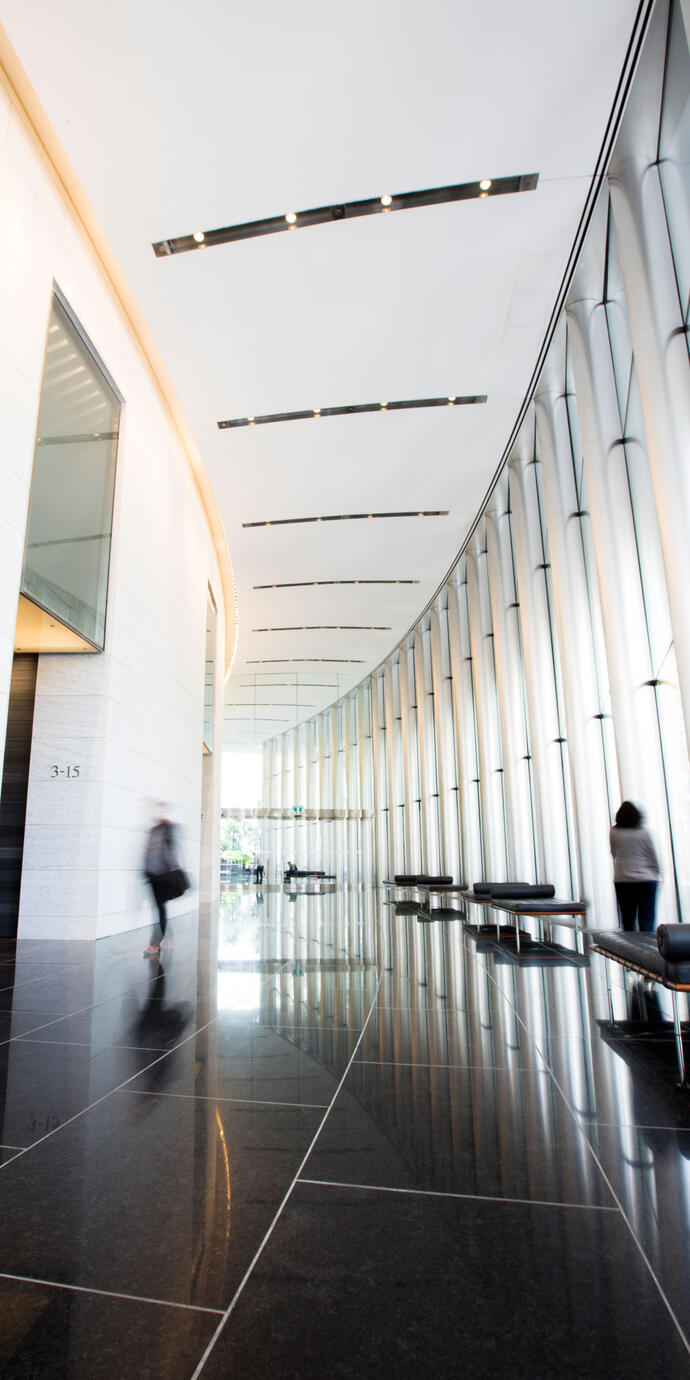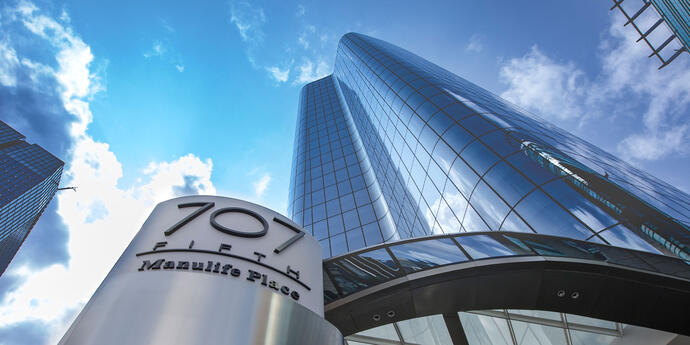
A new icon.
An iconic addition to Calgary’s evolving skyline, this 27-storey office tower with a curved glass façade extends gracefully skyward. The building is crowned with a glowing lantern space above the mechanical penthouse, adding further visual interest.
A 30-foot tall lobby leads into a lush winter garden podium and a Plus-15 skyway walkway with retail amenities. The facility includes five levels of below-grade parking with 400 car stalls and 130 bicycle spaces, 547,000 square feet of office space, a tenant-only fitness centre, and a conference centre.
Smith + Andersen was engaged as the mechanical design consultant for this project.
A new icon.
An iconic addition to Calgary’s evolving skyline, this 27-storey office tower with a curved glass façade extends gracefully skyward. The building is crowned with a glowing lantern space above the mechanical penthouse, adding further visual interest.
A 30-foot tall lobby leads into a lush winter garden podium and a Plus-15 skyway walkway with retail amenities. The facility includes five levels of below-grade parking with 400 car stalls and 130 bicycle spaces, 547,000 square feet of office space, a tenant-only fitness centre, and a conference centre.
Smith + Andersen was engaged as the mechanical design consultant for this project.
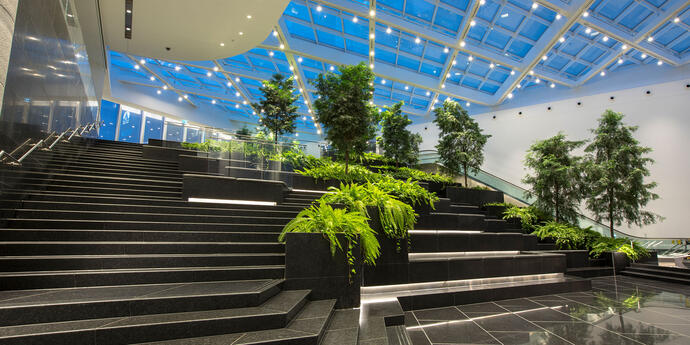
Towering mechanical.
Energy efficiency was a priority for the mechanical design, as the team targeted LEED Gold certification. The core washroom facilities feature high-end finishes and dual-flush, low-flow fixtures. Heating and cooling are provided by air handling units that feed into fan-powered boxes, with heating coils servicing the exterior walls.
A Building Automation System (BAS) centralizes the control of the mechanical systems throughout the facility to improve energy efficiency and occupant comfort.
