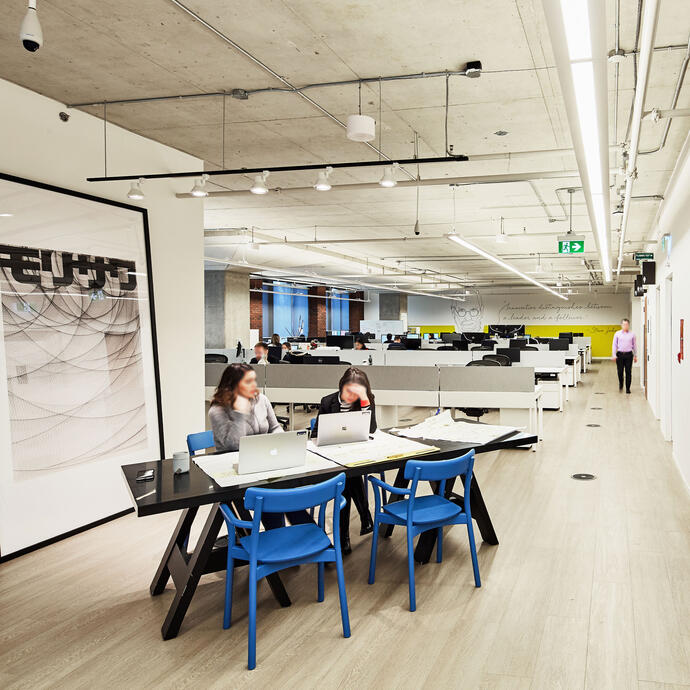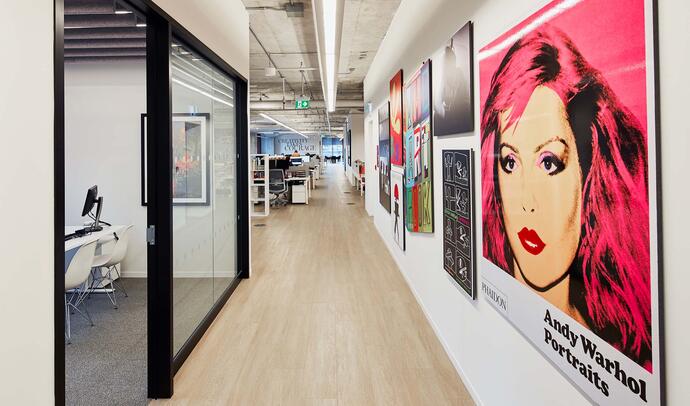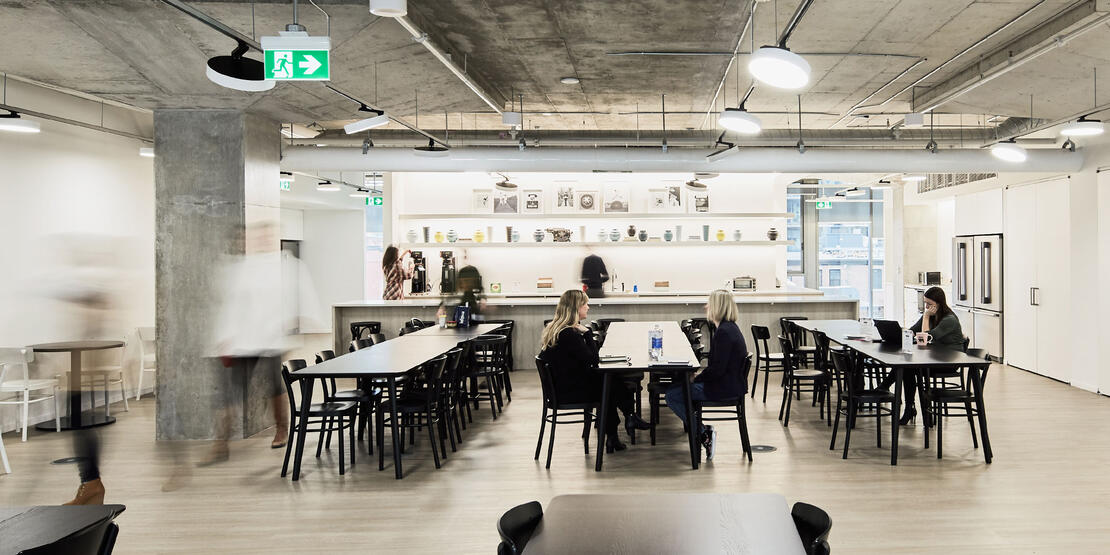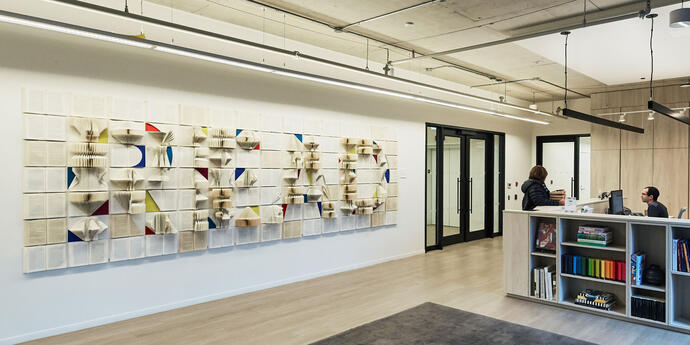
Page-turning design.
Indigo’s Corporate Office is located in the King Portland Centre mixed-use building in downtown Toronto. As an anchor tenant in the building, Indigo occupies approximately 80,000 square feet of the building, spread out over four floors, including a portion of the second floor and all of the third, fourth, and fifth floors.
The interior design was completed by X Design. Smith + Andersen was engaged to provide mechanical and electrical engineering services, and provided lighting and communications design as well. The entire design team worked together to provide design solutions that prioritized long-term occupancy.
Page-turning design.
Indigo’s Corporate Office is located in the King Portland Centre mixed-use building in downtown Toronto. As an anchor tenant in the building, Indigo occupies approximately 80,000 square feet of the building, spread out over four floors, including a portion of the second floor and all of the third, fourth, and fifth floors.
The interior design was completed by X Design. Smith + Andersen was engaged to provide mechanical and electrical engineering services, and provided lighting and communications design as well. The entire design team worked together to provide design solutions that prioritized long-term occupancy.
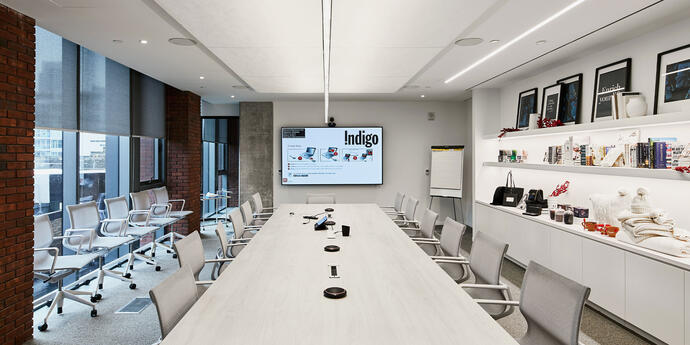
Get comfortable.
The mechanical design includes an in-floor system, including underfloor air, for energy-efficiency and thermal occupant comfort. The electrical design features digital addressable lighting that allows for control of even individual fixtures. The tenant space is LEED Platinum certified – a reflection of the operational cost-savings and minimal environmental impact that were a priority for the client.
Smith + Andersen was also the base building mechanical engineer for King Portland Centre.
