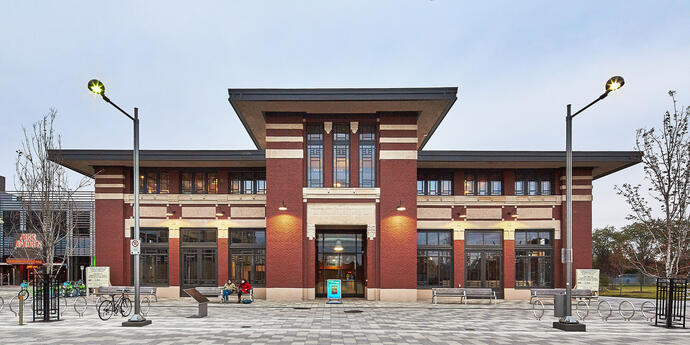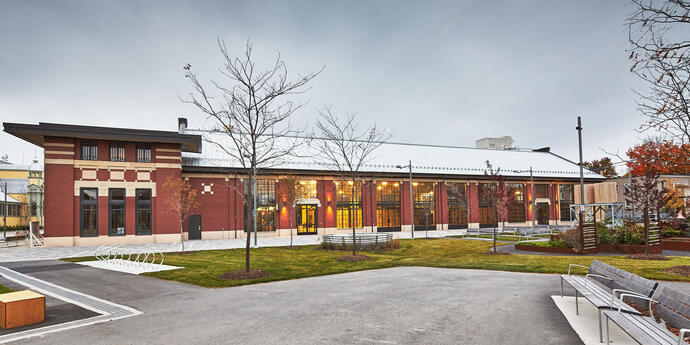
Heritage charm, modern multi-use.
The Horticulture Building is a unique feature within Lansdowne Park. The heritage building was moved 140 metres across the Lansdowne Park redevelopment site to its current location; at the time, this was Canada's largest heritage building move to date.
The project involved a complete retrofit, re-purposing the building for a modern, multi-functional occupancy while maintaining its original heritage charm. Smith + Andersen’s mechanical engineering and electrical engineering teams designed completely new mechanical and electrical systems for the space to reflects its distinctive public multi-use.
Heritage charm, modern multi-use.
The Horticulture Building is a unique feature within Lansdowne Park. The heritage building was moved 140 metres across the Lansdowne Park redevelopment site to its current location; at the time, this was Canada's largest heritage building move to date.
The project involved a complete retrofit, re-purposing the building for a modern, multi-functional occupancy while maintaining its original heritage charm. Smith + Andersen’s mechanical engineering and electrical engineering teams designed completely new mechanical and electrical systems for the space to reflects its distinctive public multi-use.

Exposed beams, not exposed mechanical systems.
The mechanical design accommodates the Horticulture Building’s industrial feel, high ceilings, and exposed beams. Hot water radiant floor heat is provided through the entire open area. A single packaged make-up air system provides ventilation throughout the building. Public washrooms were added to serve the new multi-functional occupancy, and standalone mechanical services have been provided for the front retail spaces.
No competing with natural light.
A new electric distribution system was added to the Horticulture Building, in addition to a kitchen to serve the multi-purpose aspect of the space. A dimmable, addressable lighting control system was installed in the new space so lighting within the open area can be configured for different uses. This also makes it easier for occupants to take advantage of the natural light coming through the 16-foot windows on the east wall. Separate metered services were provided to the retail components located on the first and second floors of the Horticulture Building.




